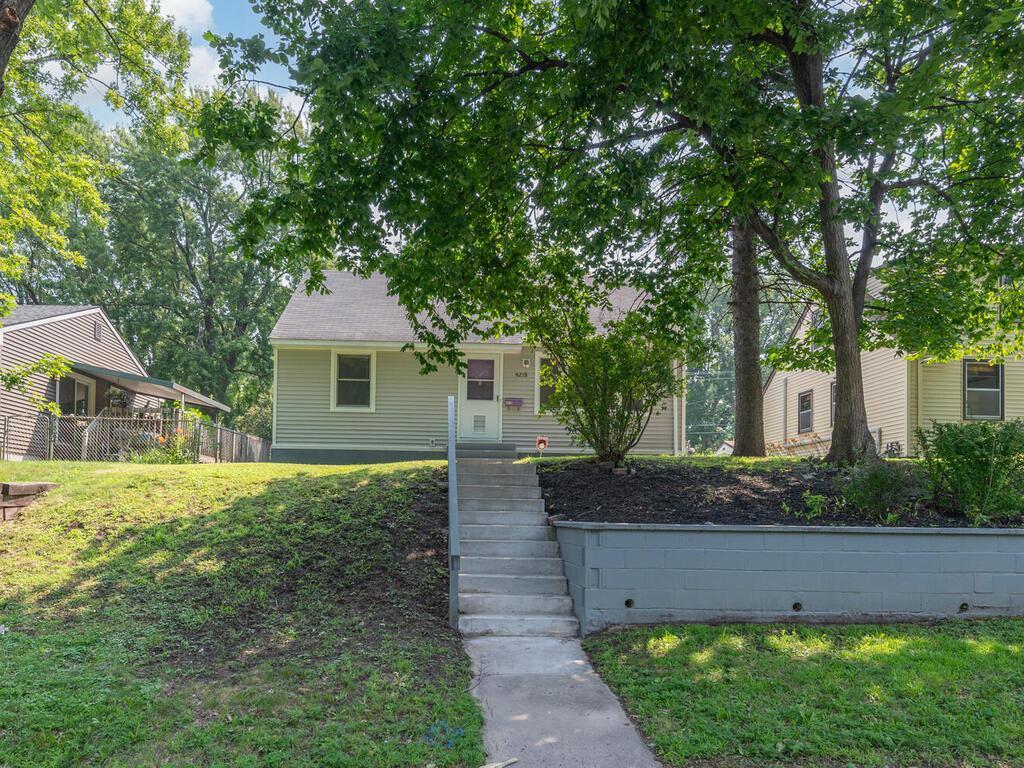4213 MAIN STREET
4213 Main Street, Minneapolis (Columbia Heights), 55421, MN
-
Price: $289,000
-
Status type: For Sale
-
Neighborhood: Columbia Heights Annex
Bedrooms: 3
Property Size :1729
-
Listing Agent: NST26593,NST64179
-
Property type : Single Family Residence
-
Zip code: 55421
-
Street: 4213 Main Street
-
Street: 4213 Main Street
Bathrooms: 1
Year: 1954
Listing Brokerage: RE/MAX Results
FEATURES
- Range
- Refrigerator
- Dishwasher
DETAILS
Enjoy the character and comfort of this 3 bedroom affordable home. Natural light fills the living room through a large picture window that frames a scenic view of the wooded area across the street. Original hardwood floors cover most of the main level, adding timeless charm and warmth. The kitchen is bright and updated with grey cabinetry, quartz countertops, stainless steel appliances, and modern laminate flooring. This eat-in kitchen is both fresh and functional for everyday cooking and gathering. Also, 2 main level bedrooms, a spacious and private upper level bedroom, and a refreshed bathroom with ceramic subway tile offer functional living. The finished lower-level family room with bright recessed lighting provides a comfortable space to relax or gather.
INTERIOR
Bedrooms: 3
Fin ft² / Living Area: 1729 ft²
Below Ground Living: 392ft²
Bathrooms: 1
Above Ground Living: 1337ft²
-
Basement Details: Finished,
Appliances Included:
-
- Range
- Refrigerator
- Dishwasher
EXTERIOR
Air Conditioning: Central Air
Garage Spaces: 1
Construction Materials: N/A
Foundation Size: 960ft²
Unit Amenities:
-
Heating System:
-
- Forced Air
ROOMS
| Main | Size | ft² |
|---|---|---|
| Living Room | 13 x 11 | 169 ft² |
| Kitchen | 12 x 9 | 144 ft² |
| Bedroom 2 | 11 x 12 | 121 ft² |
| Bedroom 3 | 11 x 10 | 121 ft² |
| Upper | Size | ft² |
|---|---|---|
| Bedroom 1 | 21 x 17 | 441 ft² |
| Basement | Size | ft² |
|---|---|---|
| Family Room | 28 x 14 | 784 ft² |
LOT
Acres: N/A
Lot Size Dim.: 50 x 127
Longitude: 45.045
Latitude: -93.2675
Zoning: Residential-Single Family
FINANCIAL & TAXES
Tax year: 2025
Tax annual amount: $3,443
MISCELLANEOUS
Fuel System: N/A
Sewer System: City Sewer/Connected
Water System: City Water/Connected
ADDITIONAL INFORMATION
MLS#: NST7776349
Listing Brokerage: RE/MAX Results

ID: 3950201
Published: July 31, 2025
Last Update: July 31, 2025
Views: 2






