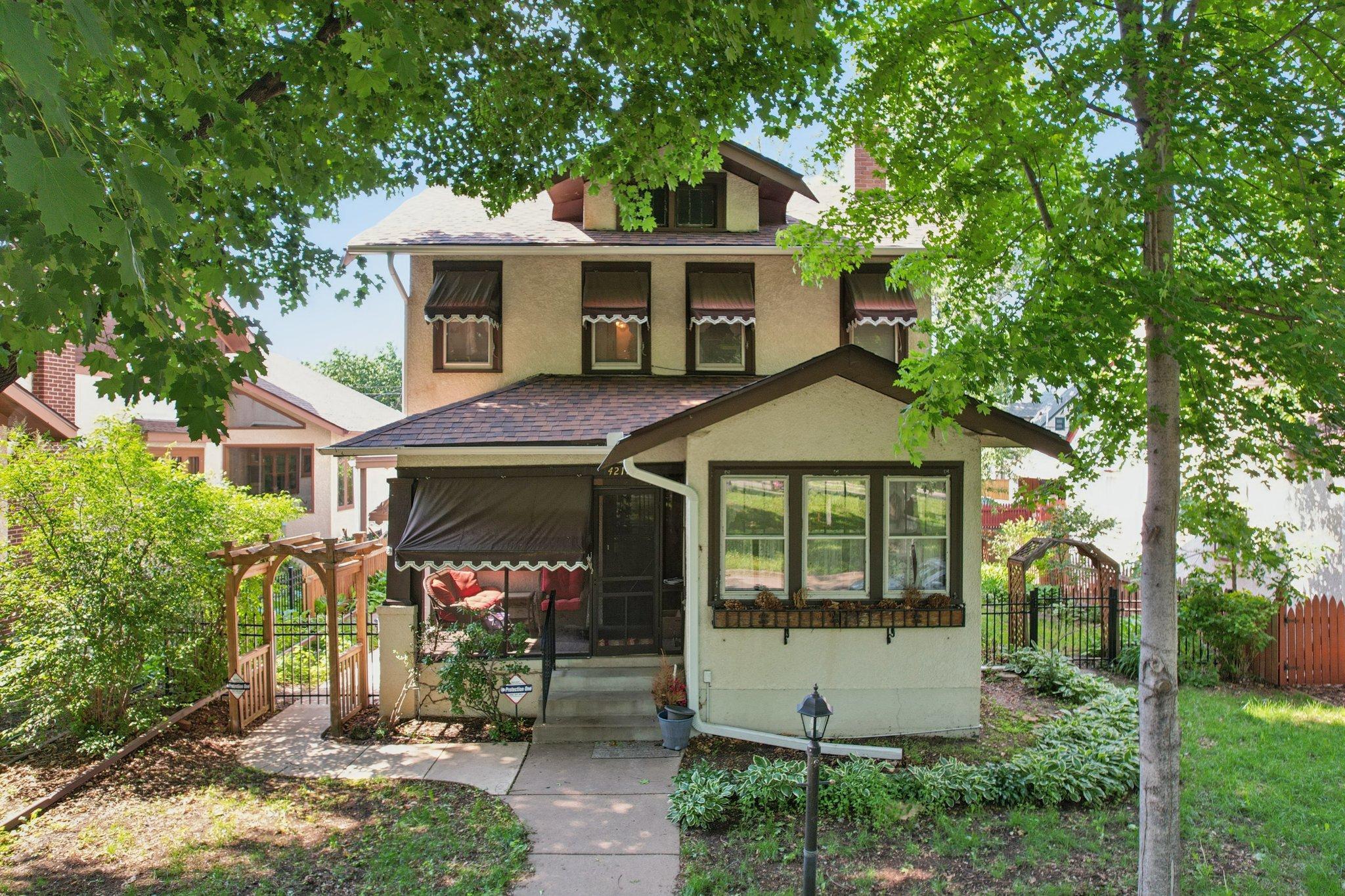4212 NAWADAHA BOULEVARD
4212 Nawadaha Boulevard, Minneapolis, 55406, MN
-
Price: $549,900
-
Status type: For Sale
-
City: Minneapolis
-
Neighborhood: Hiawatha
Bedrooms: 3
Property Size :2407
-
Listing Agent: NST16024,NST40363
-
Property type : Single Family Residence
-
Zip code: 55406
-
Street: 4212 Nawadaha Boulevard
-
Street: 4212 Nawadaha Boulevard
Bathrooms: 3
Year: 1920
Listing Brokerage: RE/MAX Advantage Plus
FEATURES
- Range
- Refrigerator
- Washer
- Dryer
- Microwave
- Exhaust Fan
- Dishwasher
- Gas Water Heater
- Stainless Steel Appliances
DETAILS
Step into this beautifully maintained 1920s gem located right across from iconic Minnehaha Park in the Hiawatha Neighborhood. This classic home blends vintage character with all the convenience you get living in the prime location of Minneapolis! Enjoy peaceful park views, miles of trails, and the sound of Minnehaha Falls just steps from your front door—all while being minutes from the light rail, shops, and restaurants. This 3-bedroom house could become a 5-bedroom home with a few changes! This Home offers generous living spaces and ample storage while offering a well-maintained vintage feel. See it today!!
INTERIOR
Bedrooms: 3
Fin ft² / Living Area: 2407 ft²
Below Ground Living: 594ft²
Bathrooms: 3
Above Ground Living: 1813ft²
-
Basement Details: Daylight/Lookout Windows, Partially Finished, Storage Space,
Appliances Included:
-
- Range
- Refrigerator
- Washer
- Dryer
- Microwave
- Exhaust Fan
- Dishwasher
- Gas Water Heater
- Stainless Steel Appliances
EXTERIOR
Air Conditioning: Central Air
Garage Spaces: 2
Construction Materials: N/A
Foundation Size: 1237ft²
Unit Amenities:
-
- Patio
- Kitchen Window
- Deck
- Porch
- Natural Woodwork
- Hardwood Floors
- Ceiling Fan(s)
- Paneled Doors
- Main Floor Primary Bedroom
Heating System:
-
- Forced Air
ROOMS
| Main | Size | ft² |
|---|---|---|
| Bedroom 1 | 18 x 14 | 324 ft² |
| Dining Room | 11 x 11 | 121 ft² |
| Family Room | 15 x 13 | 225 ft² |
| Living Room | 24 x 20 | 576 ft² |
| Kitchen | 18 x 11 | 324 ft² |
| Bathroom | 12 x 4 | 144 ft² |
| Four Season Porch | 22 x 10 | 484 ft² |
| Upper | Size | ft² |
|---|---|---|
| Bedroom 2 | 24 x 13 | 576 ft² |
| Bedroom 3 | 10 x 10 | 100 ft² |
| Bathroom | 11 x 5 | 121 ft² |
| Lower | Size | ft² |
|---|---|---|
| Family Room | 22 x 11 | 484 ft² |
| Non-Egress | 19 x 13 | 361 ft² |
| Laundry | 9 x 8 | 81 ft² |
| Storage | 10 x 8 | 100 ft² |
LOT
Acres: N/A
Lot Size Dim.: 130x50
Longitude: 44.9181
Latitude: -93.2117
Zoning: Residential-Single Family
FINANCIAL & TAXES
Tax year: 2025
Tax annual amount: $6,863
MISCELLANEOUS
Fuel System: N/A
Sewer System: City Sewer/Connected
Water System: City Water/Connected
ADITIONAL INFORMATION
MLS#: NST7751849
Listing Brokerage: RE/MAX Advantage Plus

ID: 3745053
Published: June 05, 2025
Last Update: June 05, 2025
Views: 7






