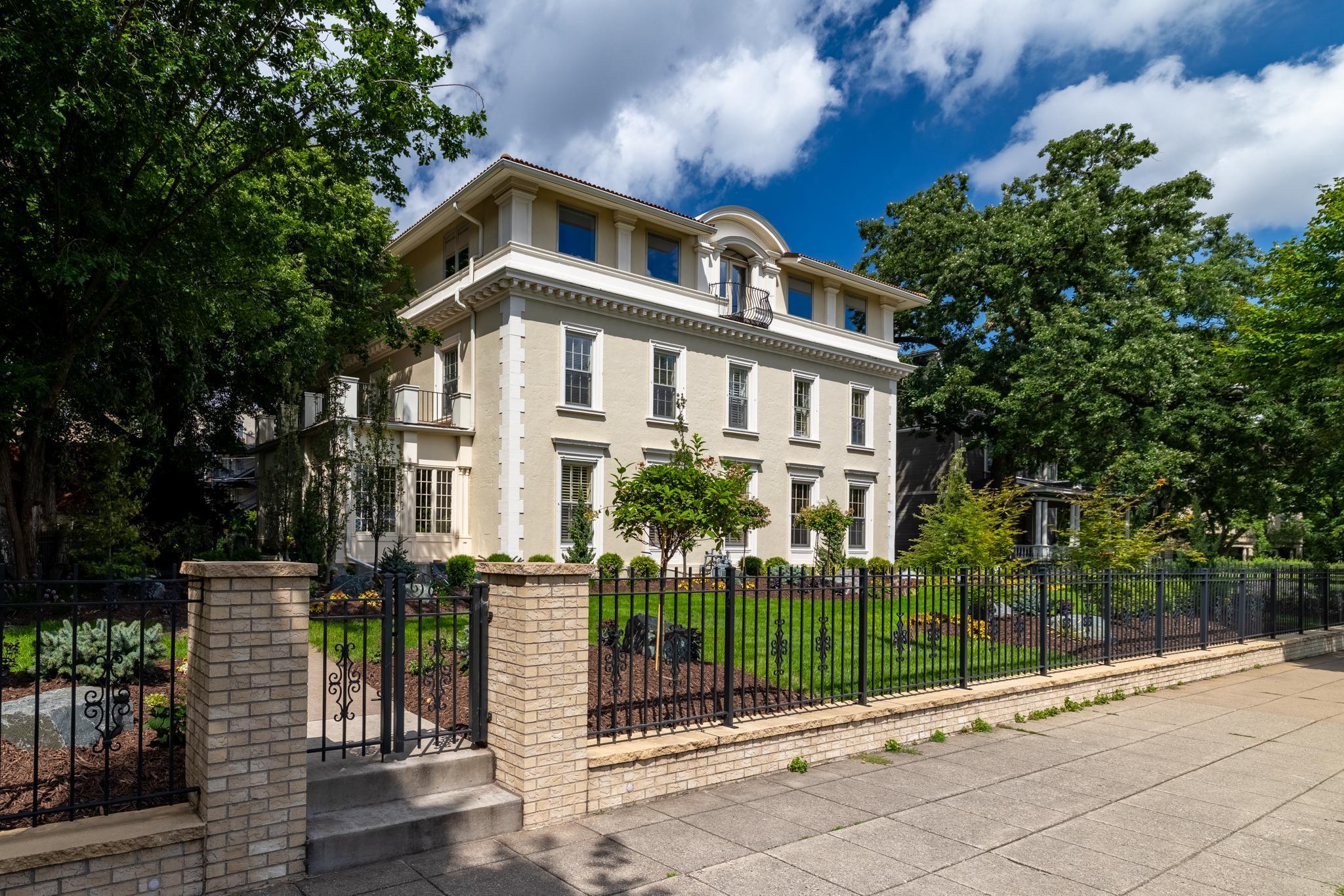421 SUMMIT AVENUE
421 Summit Avenue, Saint Paul, 55102, MN
-
Price: $699,900
-
Status type: For Sale
-
City: Saint Paul
-
Neighborhood: Summit-University
Bedrooms: 2
Property Size :1976
-
Listing Agent: NST18352,NST55844
-
Property type : Converted Mansion
-
Zip code: 55102
-
Street: 421 Summit Avenue
-
Street: 421 Summit Avenue
Bathrooms: 2
Year: 1913
Listing Brokerage: Merck Real Estate Company, LLC
FEATURES
- Range
- Refrigerator
- Washer
- Dryer
- Microwave
- Dishwasher
- Disposal
- Freezer
- Stainless Steel Appliances
DETAILS
This stunning condominium in a magnificent Italianate mansion atop Ramsey Hill is not to be missed. One of only 3 units, this grand condominium overlooking the Mississippi River Valley and downtown St. Paul is a very unique find. Enjoy views year round, from either the expansive Living Room or the large 2nd floor deck (truly a rare find on Summit Ave.) Inside, the rooms are generously sized with high ceilings that let sunlight fill the space. The open Kitchen and Informal Dining Room accommodate modern life, without losing the historic charm and grace felt throughout this home. Two Walk-In Pantries, one with a wet bar, make entertaining easy and elegant. The Primary Bedroom features a large walk-in closet and full bath. Access is convenient and safe, with an elevator directly from the private garage stall into the unit. Immediately across Summit Ave from the historic University Club with the Varsity Grill and Member's Bar. Admire the newly completed landscaping that matches the character of the property perfectly. Precious few condominiums in St. Paul have the grand elegance, million dollar views and architectural sophistication this unit offers.
INTERIOR
Bedrooms: 2
Fin ft² / Living Area: 1976 ft²
Below Ground Living: N/A
Bathrooms: 2
Above Ground Living: 1976ft²
-
Basement Details: Full, Storage Space,
Appliances Included:
-
- Range
- Refrigerator
- Washer
- Dryer
- Microwave
- Dishwasher
- Disposal
- Freezer
- Stainless Steel Appliances
EXTERIOR
Air Conditioning: Central Air
Garage Spaces: 1
Construction Materials: N/A
Foundation Size: 1976ft²
Unit Amenities:
-
- Kitchen Window
- Deck
- Hardwood Floors
- Ceiling Fan(s)
- Panoramic View
- Kitchen Center Island
- French Doors
- City View
- Main Floor Primary Bedroom
- Primary Bedroom Walk-In Closet
Heating System:
-
- Boiler
- Radiator(s)
ROOMS
| Second | Size | ft² |
|---|---|---|
| Living Room | 22.5x17 | 504.38 ft² |
| Informal Dining Room | 13x11 | 169 ft² |
| Den | 13x10 | 169 ft² |
| Kitchen | 17x14 | 289 ft² |
| Bedroom 1 | 17x14 | 289 ft² |
| Bedroom 2 | 12x10 | 144 ft² |
| Den | 11x6 | 121 ft² |
| Pantry (Walk-In) | 6x4 | 36 ft² |
| Deck | 12x12 | 144 ft² |
| Bar/Wet Bar Room | 10.5x8 | 109.38 ft² |
LOT
Acres: N/A
Lot Size Dim.: common
Longitude: 44.9418
Latitude: -93.1179
Zoning: Residential-Multi-Family
FINANCIAL & TAXES
Tax year: 2024
Tax annual amount: $11,836
MISCELLANEOUS
Fuel System: N/A
Sewer System: City Sewer/Connected
Water System: City Water/Connected
ADDITIONAL INFORMATION
MLS#: NST7775747
Listing Brokerage: Merck Real Estate Company, LLC

ID: 3909258
Published: July 19, 2025
Last Update: July 19, 2025
Views: 15






