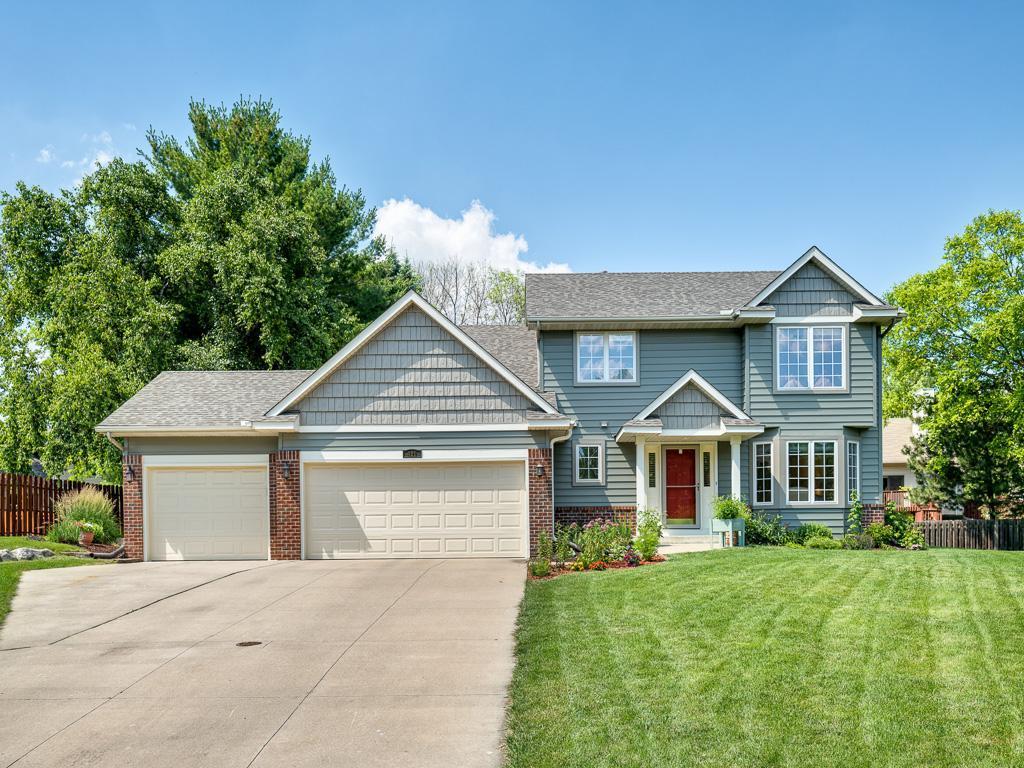421 OAK CREEK COURT
421 Oak Creek Court, Saint Paul (Vadnais Heights), 55127, MN
-
Price: $675,000
-
Status type: For Sale
-
Neighborhood: Where The Creek Bends
Bedrooms: 5
Property Size :3360
-
Listing Agent: NST26022,NST52154
-
Property type : Single Family Residence
-
Zip code: 55127
-
Street: 421 Oak Creek Court
-
Street: 421 Oak Creek Court
Bathrooms: 4
Year: 1997
Listing Brokerage: RE/MAX Results
FEATURES
- Range
- Refrigerator
- Washer
- Dryer
- Microwave
- Exhaust Fan
- Dishwasher
- Water Softener Owned
- Disposal
- Gas Water Heater
- Stainless Steel Appliances
DETAILS
Public Remarks Here is the home you have been waiting for to hit the market all year! This exceptional two-story home is in the highly desirable subdivision of Where the Creek Bends in Vadnais Heights. The home has been recently remodeled and is in exceptional condition. Located on a quiet cul-de-sac less than a few blocks from Snail Lakes Regional Park Trails and Vadnais Lake. The home has been recently renovated and has a gorgeous new kitchen including high-end stainless-steel appliances as well as beautiful custom cabinetry and granite countertops. The owner’s suite bathroom was also recently completed with custom vanity, quartz countertops and walk in shower. Featuring four large bedrooms on the second floor and four bathrooms, this thoughtfully designed home offers an open-concept layout, a recently renovated owners suite, and gorgeous neutral tones with new paint and carpet throughout. Beautiful private park like backyard creates a private outdoor sanctuary perfect for relaxing or entertaining. A spacious 3-car attached garage adds convenience and storage potential, while the expansive lot provides rare privacy without sacrificing location. Hurry and set up your showing as it is likely to sell fast!
INTERIOR
Bedrooms: 5
Fin ft² / Living Area: 3360 ft²
Below Ground Living: 760ft²
Bathrooms: 4
Above Ground Living: 2600ft²
-
Basement Details: Daylight/Lookout Windows, Drain Tiled, Egress Window(s), Finished, Full, Sump Basket, Sump Pump,
Appliances Included:
-
- Range
- Refrigerator
- Washer
- Dryer
- Microwave
- Exhaust Fan
- Dishwasher
- Water Softener Owned
- Disposal
- Gas Water Heater
- Stainless Steel Appliances
EXTERIOR
Air Conditioning: Central Air
Garage Spaces: 3
Construction Materials: N/A
Foundation Size: 1300ft²
Unit Amenities:
-
- Kitchen Window
- Natural Woodwork
- Hardwood Floors
- Walk-In Closet
- Washer/Dryer Hookup
- Cable
- Kitchen Center Island
- Tile Floors
Heating System:
-
- Forced Air
ROOMS
| Main | Size | ft² |
|---|---|---|
| Living Room | 16 x 12 | 256 ft² |
| Dining Room | 12 x 10 | 144 ft² |
| Family Room | 13 x 16 | 169 ft² |
| Upper | Size | ft² |
|---|---|---|
| Kitchen | 12 x 11 | 144 ft² |
| Bedroom 1 | 16 x 12 | 256 ft² |
| Bedroom 2 | 12 x 10 | 144 ft² |
| Bedroom 3 | 11 x 10 | 121 ft² |
| Bedroom 4 | 11 x 10 | 121 ft² |
| Lower | Size | ft² |
|---|---|---|
| Family Room | 22 x 28 | 484 ft² |
| Bedroom 5 | 12 x 13 | 144 ft² |
LOT
Acres: N/A
Lot Size Dim.: 85 x 143
Longitude: 45.0534
Latitude: -93.0834
Zoning: Residential-Single Family
FINANCIAL & TAXES
Tax year: 2025
Tax annual amount: $7,718
MISCELLANEOUS
Fuel System: N/A
Sewer System: City Sewer/Connected
Water System: City Water/Connected
ADDITIONAL INFORMATION
MLS#: NST7768288
Listing Brokerage: RE/MAX Results

ID: 4083557
Published: September 06, 2025
Last Update: September 06, 2025
Views: 1






