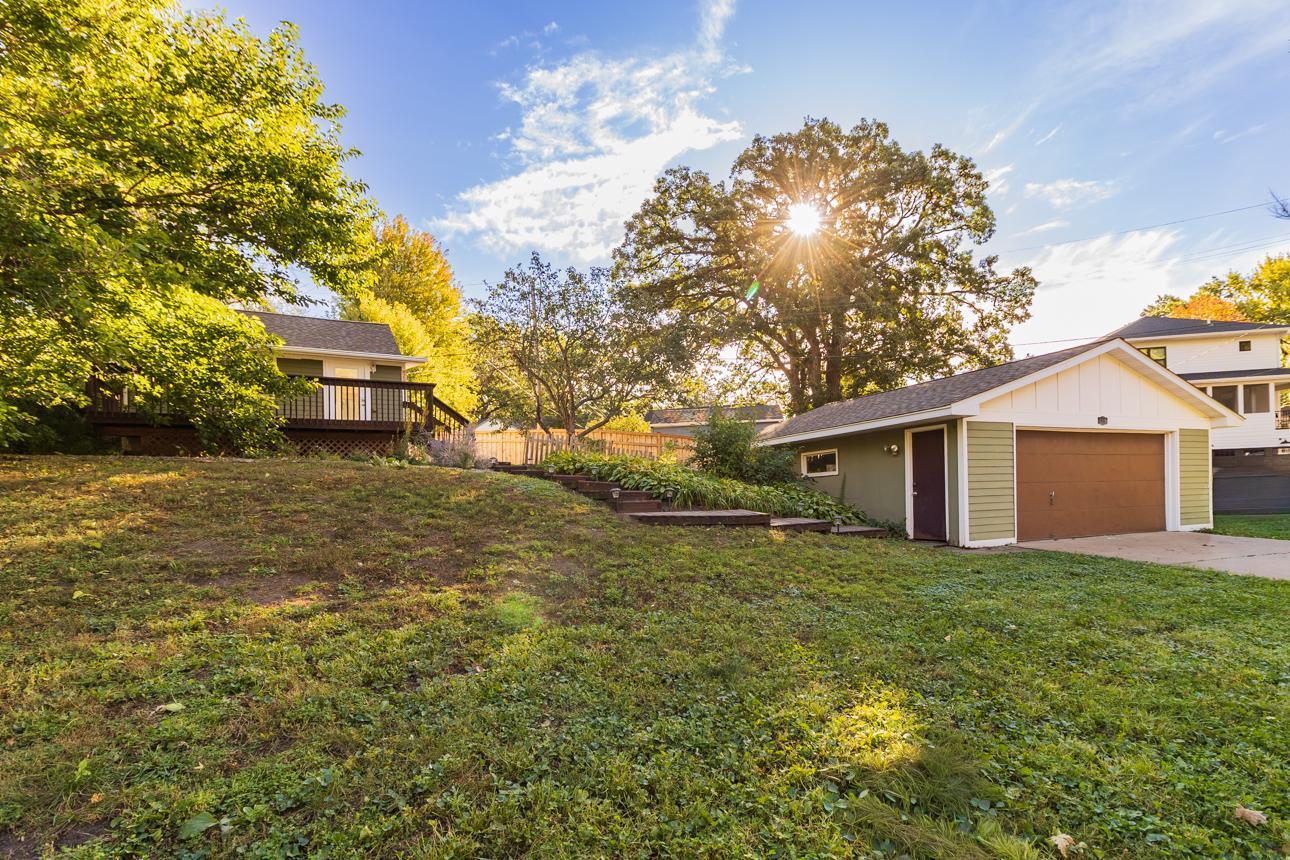4206 FRANCE AVENUE
4206 France Avenue, Minneapolis (Robbinsdale), 55422, MN
-
Price: $264,000
-
Status type: For Sale
-
Neighborhood: Sanborn Terrace
Bedrooms: 2
Property Size :1166
-
Listing Agent: NST11236,NST109598
-
Property type : Single Family Residence
-
Zip code: 55422
-
Street: 4206 France Avenue
-
Street: 4206 France Avenue
Bathrooms: 2
Year: 1924
Listing Brokerage: Keller Williams Integrity Realty
FEATURES
- Range
- Refrigerator
- Washer
- Dryer
- Microwave
- Dishwasher
- Disposal
- Gas Water Heater
DETAILS
1 block from Crystal Lake! Discover this incredibly charming and updated, move-in-ready Robbinsdale Home 1 block from Crystal Lake! From the newer roof and Hardie board siding to the pristine interiors, this property has been thoughtfully updated and is ready for its next owners. The main level is designed for light and openness, with an updated kitchen flowing seamlessly into the living and dining areas. Hardwood floors run throughout the space, complemented by fresh paint that creates a bright, welcoming atmosphere. A large deck stretches across the entire front of the house, offering a perfect spot for outdoor dining or relaxing with your morning coffee. The main level also features a versatile bedroom or flex room and a full bath. Luxurious lower-level primary suite Find your private sanctuary on the lower level, featuring a spacious primary bedroom with recessed lighting, newer carpet, and a nice-sized closet. This restful retreat also boasts a full bath with a convenient laundry area, a walk-in closet, and a wall of built-in storage to keep you organized. Egress windows ensure plenty of natural light. More to love Flexible loft space: The upper loft area is a bright and cozy retreat, featuring newer windows, fresh paint, and newer carpet. Updated exterior: Enjoy peace of mind with a newer roof, durable Hardie board siding, and updated windows and doors throughout. Ample parking and storage: A large two-car detached garage and a parking pad in the back provide plenty of room for vehicles and storage needs. Unbeatable location: Live close to everything, with easy access to buses, freeways, parks, trails, shopping, and dining. This well-cared-for home offers the perfect combination of modern updates and a prime location, promising a wonderful lifestyle. Must See!
INTERIOR
Bedrooms: 2
Fin ft² / Living Area: 1166 ft²
Below Ground Living: 400ft²
Bathrooms: 2
Above Ground Living: 766ft²
-
Basement Details: Block, Drain Tiled, Egress Window(s), Finished, Full, Partially Finished, Sump Pump,
Appliances Included:
-
- Range
- Refrigerator
- Washer
- Dryer
- Microwave
- Dishwasher
- Disposal
- Gas Water Heater
EXTERIOR
Air Conditioning: Central Air,Window Unit(s)
Garage Spaces: 2
Construction Materials: N/A
Foundation Size: 626ft²
Unit Amenities:
-
- Kitchen Window
- Deck
- Hardwood Floors
Heating System:
-
- Forced Air
ROOMS
| Main | Size | ft² |
|---|---|---|
| Living Room | 19x13 | 361 ft² |
| Kitchen | 16x8 | 256 ft² |
| Bedroom 1 | n/a | 0 ft² |
| Lower | Size | ft² |
|---|---|---|
| Bedroom 2 | 18x11 | 324 ft² |
| Upper | Size | ft² |
|---|---|---|
| Loft | 18x10 | 324 ft² |
LOT
Acres: N/A
Lot Size Dim.: 117x102x166
Longitude: 45.0323
Latitude: -93.3287
Zoning: Residential-Single Family
FINANCIAL & TAXES
Tax year: 2025
Tax annual amount: $3,506
MISCELLANEOUS
Fuel System: N/A
Sewer System: City Sewer/Connected
Water System: City Water/Connected
ADDITIONAL INFORMATION
MLS#: NST7805184
Listing Brokerage: Keller Williams Integrity Realty

ID: 4189593
Published: October 07, 2025
Last Update: October 07, 2025
Views: 1






