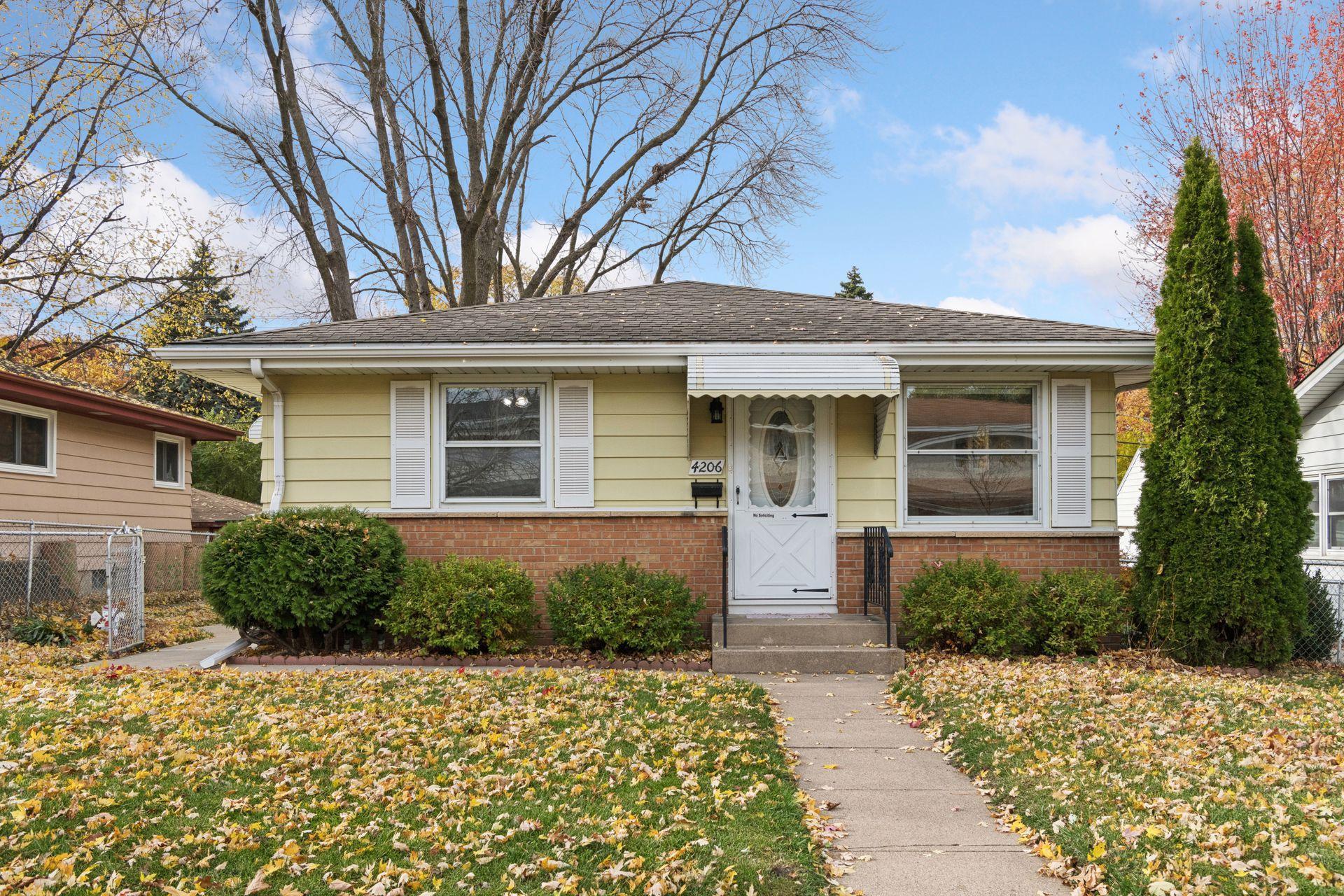4206 2ND STREET
4206 2nd Street, Minneapolis (Columbia Heights), 55421, MN
-
Price: $324,900
-
Status type: For Sale
-
Neighborhood: Columbia Heights Annex
Bedrooms: 3
Property Size :1627
-
Listing Agent: NST16624,NST46380
-
Property type : Single Family Residence
-
Zip code: 55421
-
Street: 4206 2nd Street
-
Street: 4206 2nd Street
Bathrooms: 2
Year: 1960
Listing Brokerage: Fazendin REALTORS
FEATURES
- Range
- Refrigerator
- Washer
- Dryer
- Exhaust Fan
- Water Softener Owned
- Humidifier
- Gas Water Heater
DETAILS
Welcome to 4206 2nd Street NE! Nestled in a quiet neighborhood and just a few miles from downtown Minneapolis! This 3-bedroom, 2-bath home features all bedrooms on the main level, fresh paint, gleaming hardwood floors, and so many updates! There is a large closet in each room. New water heater 2024. The large, finished basement provides extra living space and offers a bonus room that can be used as an optional 4th bedroom, office, or home gym. The possibilities are endless! The oversized garage is a handyman's dream. It features a separate workshop, perfect for projects and hobbies. The extra-long concrete apron alongside the garage is perfect for your additional vehicles, camper, or boat! Large cedar-lined closet on the lower level. Fenced-in backyard. New Bluetooth push-button door locks. Both bathrooms have been totally redone. Exceptionally clean and move-in ready, this home has an ideal location and is close to everything the city has to offer. Just waiting for your personal touches and memories to be made!
INTERIOR
Bedrooms: 3
Fin ft² / Living Area: 1627 ft²
Below Ground Living: 613ft²
Bathrooms: 2
Above Ground Living: 1014ft²
-
Basement Details: Block, Finished, Full, Sump Pump,
Appliances Included:
-
- Range
- Refrigerator
- Washer
- Dryer
- Exhaust Fan
- Water Softener Owned
- Humidifier
- Gas Water Heater
EXTERIOR
Air Conditioning: Central Air
Garage Spaces: 2
Construction Materials: N/A
Foundation Size: 1092ft²
Unit Amenities:
-
- Kitchen Window
- Natural Woodwork
- Hardwood Floors
- Ceiling Fan(s)
- Washer/Dryer Hookup
- In-Ground Sprinkler
- Tile Floors
- Security Lights
- Main Floor Primary Bedroom
Heating System:
-
- Forced Air
- Humidifier
ROOMS
| Main | Size | ft² |
|---|---|---|
| Living Room | 19x12 | 361 ft² |
| Kitchen | 14x14 | 196 ft² |
| Bedroom 1 | 14x13 | 196 ft² |
| Bedroom 2 | 12x11 | 144 ft² |
| Bedroom 3 | 14x9 | 196 ft² |
| Lower | Size | ft² |
|---|---|---|
| Family Room | 37x11 | 1369 ft² |
| Laundry | 14x13 | 196 ft² |
| Utility Room | 14x13 | 196 ft² |
| Flex Room | 13x9 | 169 ft² |
LOT
Acres: N/A
Lot Size Dim.: 50x129x50x129
Longitude: 45.0448
Latitude: -93.267
Zoning: Residential-Single Family
FINANCIAL & TAXES
Tax year: 2025
Tax annual amount: $3,520
MISCELLANEOUS
Fuel System: N/A
Sewer System: City Sewer/Connected
Water System: City Water/Connected
ADDITIONAL INFORMATION
MLS#: NST7824771
Listing Brokerage: Fazendin REALTORS

ID: 4291079
Published: November 12, 2025
Last Update: November 12, 2025
Views: 1






