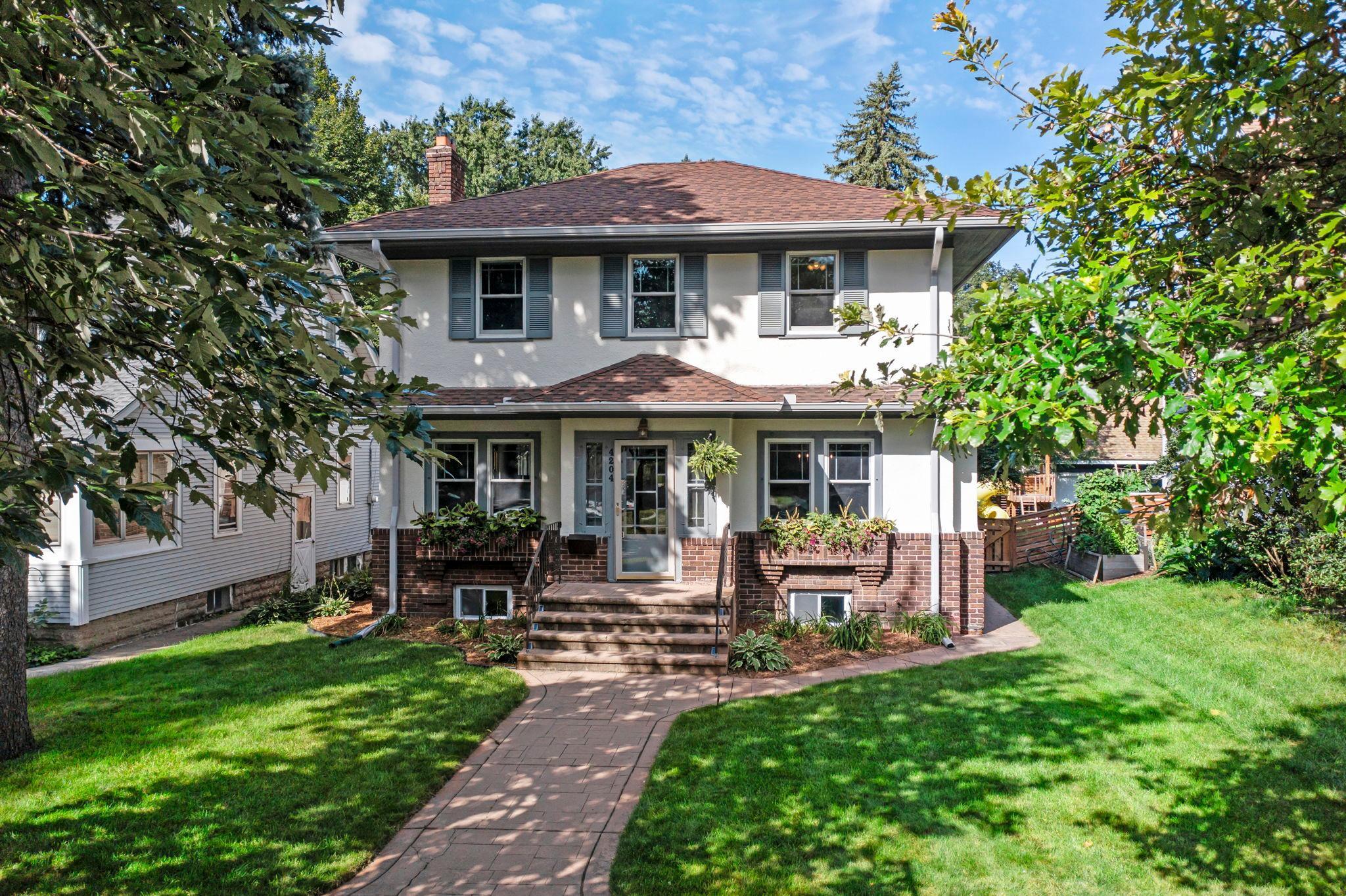4204 ALDRICH AVENUE
4204 Aldrich Avenue, Minneapolis, 55409, MN
-
Price: $599,900
-
Status type: For Sale
-
City: Minneapolis
-
Neighborhood: East Harriet
Bedrooms: 3
Property Size :1876
-
Listing Agent: NST16460,NST41832
-
Property type : Single Family Residence
-
Zip code: 55409
-
Street: 4204 Aldrich Avenue
-
Street: 4204 Aldrich Avenue
Bathrooms: 2
Year: 1924
Listing Brokerage: Coldwell Banker Burnet
FEATURES
- Exhaust Fan
- Dishwasher
- Cooktop
- Wall Oven
- Stainless Steel Appliances
DETAILS
Built in 1925, this beautifully maintained full two-story home in East Harriet blends timeless character with thoughtful modern updates. A welcoming foyer leads you into a spacious living room featuring a classic brick fireplace, newly refinished hardwood floors, original woodwork, and a built-in buffet in the formal dining room. The updated kitchen is a standout feature, with custom cabinetry, a center island, high end appliances, and modern finishes- perfect for both everyday living and entertaining. This home offers 3+ bedrooms and 2 full baths. There is an upper floor fourth room that could be a home office or nursery. Finished basement living space, and large and bright laundry room provide convenience for today's lifestyle. Additional highlights include a newer roof, newer 2 1/2 car garage, fenced and landscaped back yard with patio. Lots of fresh paint, inside and out. Enjoy unbeatable walkability to Lake Harriet, Lyndale Park, and local shops and restaurants. Don't miss out on this perfect blend of vintage charm and modern living!
INTERIOR
Bedrooms: 3
Fin ft² / Living Area: 1876 ft²
Below Ground Living: 300ft²
Bathrooms: 2
Above Ground Living: 1576ft²
-
Basement Details: Finished, Partially Finished,
Appliances Included:
-
- Exhaust Fan
- Dishwasher
- Cooktop
- Wall Oven
- Stainless Steel Appliances
EXTERIOR
Air Conditioning: Window Unit(s)
Garage Spaces: 2
Construction Materials: N/A
Foundation Size: 788ft²
Unit Amenities:
-
- Patio
- Hardwood Floors
- Tile Floors
Heating System:
-
- Hot Water
ROOMS
| Main | Size | ft² |
|---|---|---|
| Living Room | 23x17'7" | 404.42 ft² |
| Dining Room | 13'6"x12 | 183.6 ft² |
| Family Room | 24x12 | 576 ft² |
| Kitchen | 15x15 | 225 ft² |
| Foyer | 5x5 | 25 ft² |
| Upper | Size | ft² |
|---|---|---|
| Bedroom 1 | 16'6"x10'10" | 178.75 ft² |
| Bedroom 2 | 13x10 | 169 ft² |
| Bedroom 3 | 12x11 | 144 ft² |
| Office | 9x7 | 81 ft² |
LOT
Acres: N/A
Lot Size Dim.: 42x127
Longitude: 44.9265
Latitude: -93.2899
Zoning: Residential-Single Family
FINANCIAL & TAXES
Tax year: 2025
Tax annual amount: $7,940
MISCELLANEOUS
Fuel System: N/A
Sewer System: City Sewer/Connected
Water System: City Water/Connected
ADDITIONAL INFORMATION
MLS#: NST7770213
Listing Brokerage: Coldwell Banker Burnet

ID: 4060787
Published: September 02, 2025
Last Update: September 02, 2025
Views: 2






