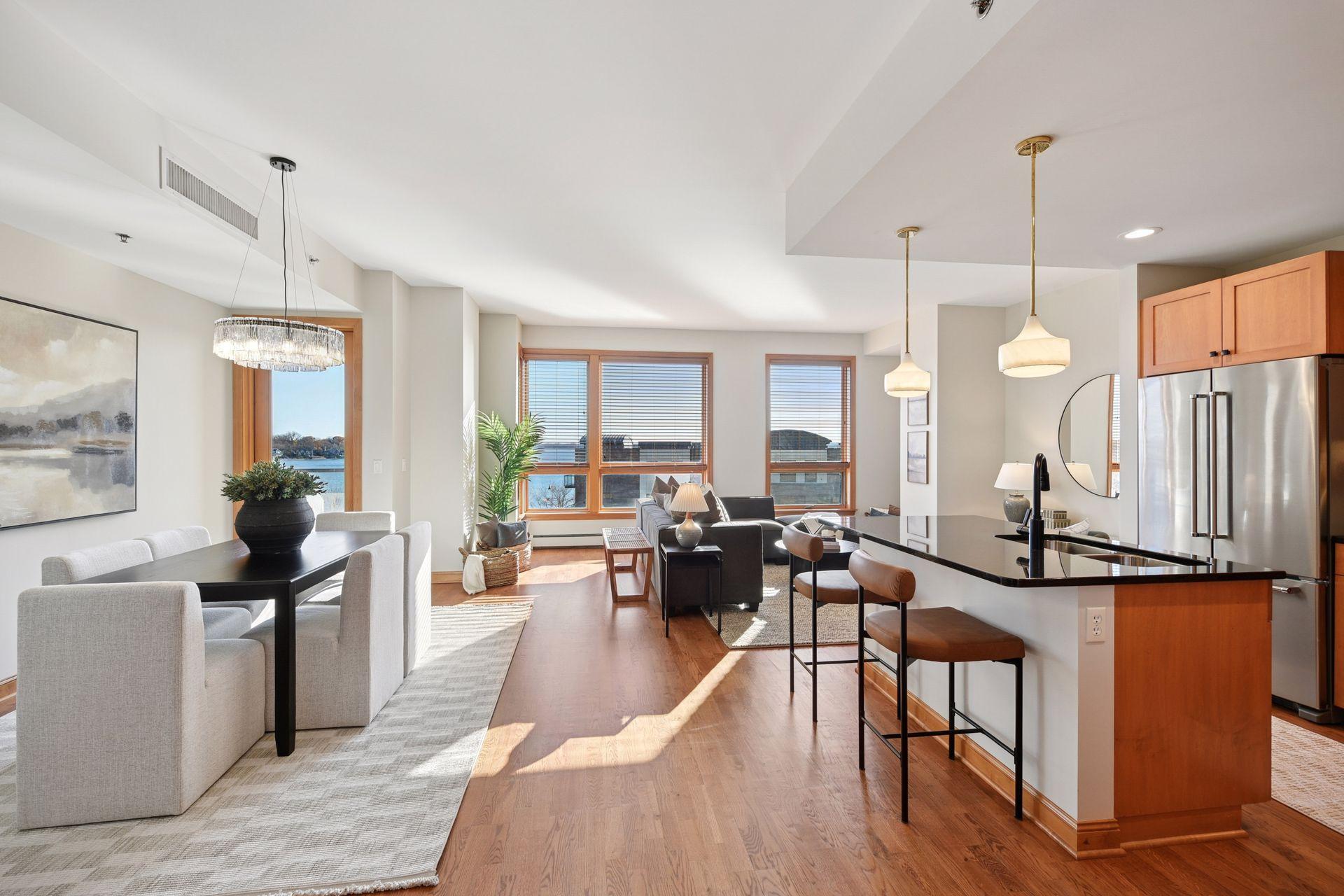4201 SUNSET DRIVE
4201 Sunset Drive, Spring Park, 55384, MN
-
Price: $575,000
-
Status type: For Sale
-
City: Spring Park
-
Neighborhood: Cic 1813 The Mist A Condo
Bedrooms: 1
Property Size :1302
-
Listing Agent: NST11236,NST44243
-
Property type : High Rise
-
Zip code: 55384
-
Street: 4201 Sunset Drive
-
Street: 4201 Sunset Drive
Bathrooms: 2
Year: 2005
Listing Brokerage: Keller Williams Integrity Realty
FEATURES
- Range
- Refrigerator
- Washer
- Dryer
- Microwave
- Exhaust Fan
- Stainless Steel Appliances
DETAILS
Now selling at The Mist on Lake Minnetonka! This light filled one bedroom home on the 4th floor is now available for sale for the first time since the building was constructed. This airy condo stars stunning lake views from all windows, and from the well oriented private balcony. Inside, the home has been updated with new lighting and paint. The well-organized kitchen includes a roomy eat-in island, warm Brazilian cherry floors, and sleek stainless steel appliances. The generous bedroom suite includes luxurious carpeting, a separate balcony entrance, walk-in closet, and a generous en suite bathroom with a spacious shower and separate tub. A den ideal for use as a media room or study, laundry room with stacked washer and dryer, additional three-quarter bathroom, 2 heated parking stalls, and private storage unit are included in the sale. More than just buildings, The Mist is a vibrant community in an incredible location. The two buildings include a business center, community room, two workout rooms with new equipment, and exclusive day use rights for 4 private docks located on Lake Minnetonka. Located right off the Dakota Rail Trail, and within walking distance to restaurants, The Mist is the perfect place for easy, breezy lake living.
INTERIOR
Bedrooms: 1
Fin ft² / Living Area: 1302 ft²
Below Ground Living: N/A
Bathrooms: 2
Above Ground Living: 1302ft²
-
Basement Details: None,
Appliances Included:
-
- Range
- Refrigerator
- Washer
- Dryer
- Microwave
- Exhaust Fan
- Stainless Steel Appliances
EXTERIOR
Air Conditioning: Central Air
Garage Spaces: 2
Construction Materials: N/A
Foundation Size: 1302ft²
Unit Amenities:
-
- Kitchen Window
- Hardwood Floors
- Balcony
- Washer/Dryer Hookup
- Kitchen Center Island
- Main Floor Primary Bedroom
- Primary Bedroom Walk-In Closet
Heating System:
-
- Baseboard
ROOMS
| Main | Size | ft² |
|---|---|---|
| Living Room | 19 x 15 | 361 ft² |
| Dining Room | 19 x 14 | 361 ft² |
| Kitchen | 11 x 10 | 121 ft² |
| Bedroom 1 | 13 x 12 | 169 ft² |
| Den | 12 x 11 | 144 ft² |
LOT
Acres: N/A
Lot Size Dim.: Common
Longitude: 44.9358
Latitude: -93.6252
Zoning: Residential-Single Family
FINANCIAL & TAXES
Tax year: 2025
Tax annual amount: $5,527
MISCELLANEOUS
Fuel System: N/A
Sewer System: City Sewer/Connected
Water System: City Water/Connected
ADDITIONAL INFORMATION
MLS#: NST7825940
Listing Brokerage: Keller Williams Integrity Realty

ID: 4293970
Published: November 13, 2025
Last Update: November 13, 2025
Views: 4






