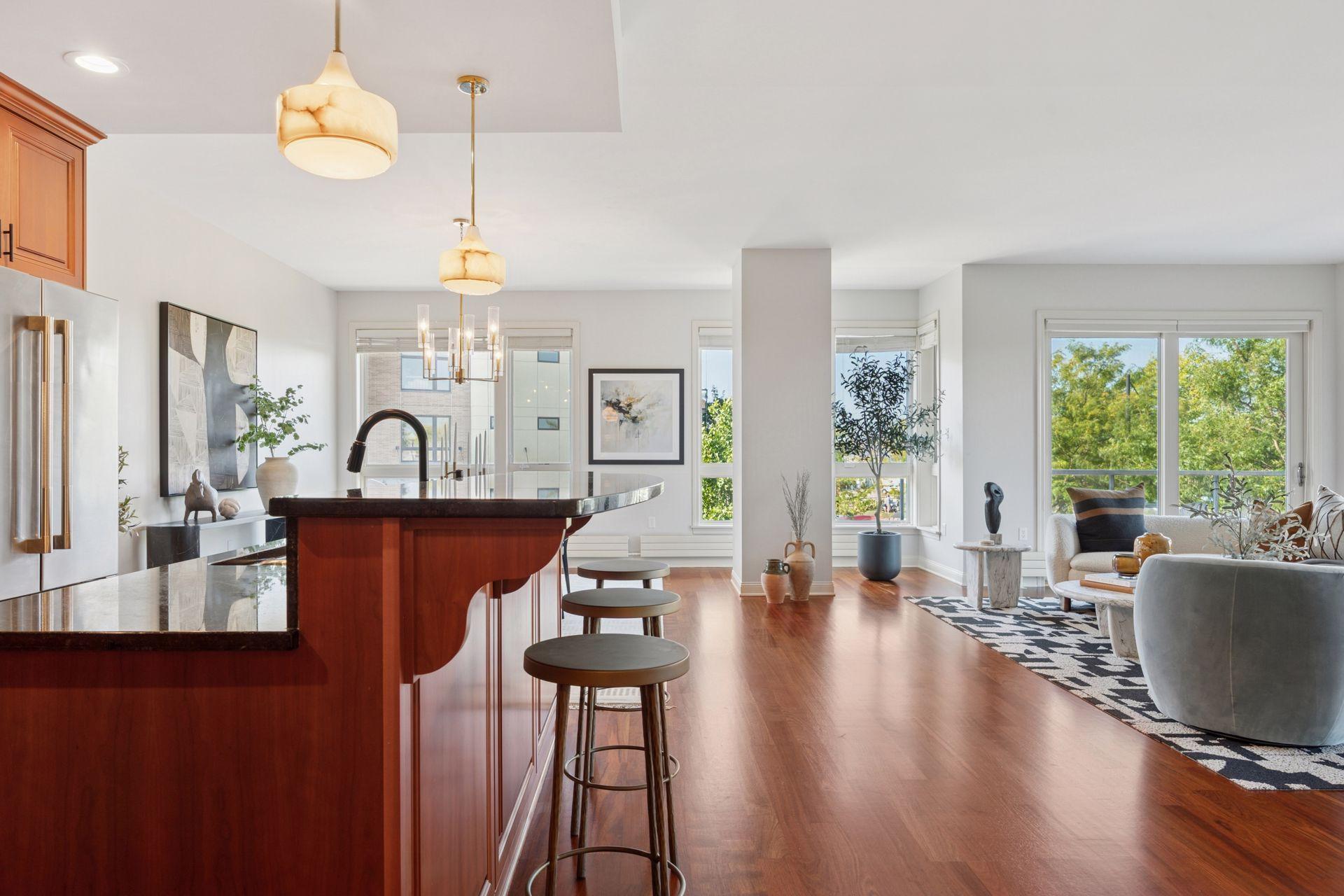4201 SUNSET DRIVE
4201 Sunset Drive, Spring Park, 55384, MN
-
Price: $830,000
-
Status type: For Sale
-
City: Spring Park
-
Neighborhood: Cic 1813 The Mist A Condo
Bedrooms: 2
Property Size :1850
-
Listing Agent: NST11236,NST44243
-
Property type : High Rise
-
Zip code: 55384
-
Street: 4201 Sunset Drive
-
Street: 4201 Sunset Drive
Bathrooms: 2
Year: 2005
Listing Brokerage: Keller Williams Integrity Realty
FEATURES
- Range
- Refrigerator
- Washer
- Dryer
- Microwave
- Exhaust Fan
- Dishwasher
- Disposal
- Stainless Steel Appliances
DETAILS
Now selling at The Mist on Lake Minnetonka! This two bedroom home on the 2nd floor is now available for sale for the first time since the building was constructed. The beautiful kitchen includes rich cherry cabinets, a two tiered kitchen island ideal for entertaining while cooking, and updated hardware. The living area is spacious with beautiful warm hardwood floors, large windows to maximize the natural light, and a spacious corner balcony highlighting the quiet treetop views. The owner's suite features a stunning en suite bathroom, including a jetted tub and separate shower and gorgeous stone vanity. The second bedroom is ideal as a home office or as a guest suite, with an en suite bathroom of its own and balcony access. The home includes an updated laundry room complete with utility sink, new appliances, new paint throughout, 2 heated parking stalls, and assigned private storage unit. More than just buildings, The Mist is a vibrant community in an incredible location. The two buildings include a business center, community room, two workout rooms with new equipment, and exclusive day use rights for 4 private docks located on Lake Minnetonka. Located right off the Dakota Rail Trail, and within walking distance to restaurants, The Mist is the perfect place for easy, breezy lake living.
INTERIOR
Bedrooms: 2
Fin ft² / Living Area: 1850 ft²
Below Ground Living: N/A
Bathrooms: 2
Above Ground Living: 1850ft²
-
Basement Details: None,
Appliances Included:
-
- Range
- Refrigerator
- Washer
- Dryer
- Microwave
- Exhaust Fan
- Dishwasher
- Disposal
- Stainless Steel Appliances
EXTERIOR
Air Conditioning: Central Air
Garage Spaces: 2
Construction Materials: N/A
Foundation Size: 1850ft²
Unit Amenities:
-
- Hardwood Floors
- Balcony
- Washer/Dryer Hookup
- Kitchen Center Island
- Main Floor Primary Bedroom
- Primary Bedroom Walk-In Closet
Heating System:
-
- Radiator(s)
ROOMS
| Main | Size | ft² |
|---|---|---|
| Living Room | 21 x 15 | 441 ft² |
| Dining Room | 17 x 14 | 289 ft² |
| Kitchen | 14 x 13 | 196 ft² |
| Bedroom 1 | 15 x 15 | 225 ft² |
| Bedroom 2 | 20 x 15 | 400 ft² |
LOT
Acres: N/A
Lot Size Dim.: Common
Longitude: 44.9358
Latitude: -93.6252
Zoning: Residential-Single Family
FINANCIAL & TAXES
Tax year: 2025
Tax annual amount: $6,838
MISCELLANEOUS
Fuel System: N/A
Sewer System: City Sewer/Connected
Water System: City Water/Connected
ADDITIONAL INFORMATION
MLS#: NST7801761
Listing Brokerage: Keller Williams Integrity Realty

ID: 4122727
Published: September 18, 2025
Last Update: September 18, 2025
Views: 17







