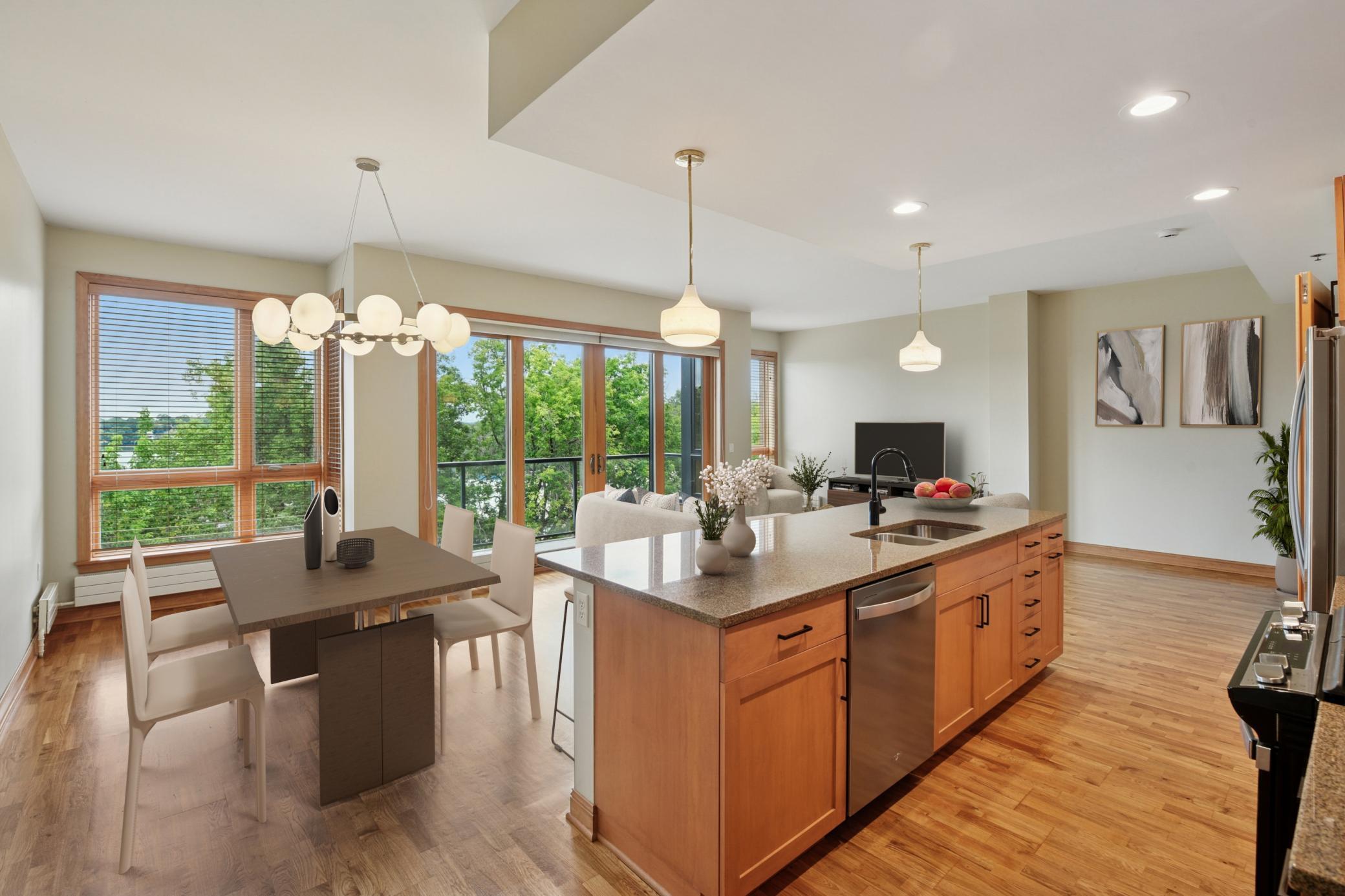4201 SUNSET DRIVE
4201 Sunset Drive, Spring Park, 55384, MN
-
Price: $449,900
-
Status type: For Sale
-
City: Spring Park
-
Neighborhood: Cic 1813 The Mist A Condo
Bedrooms: 1
Property Size :973
-
Listing Agent: NST11236,NST44243
-
Property type : High Rise
-
Zip code: 55384
-
Street: 4201 Sunset Drive
-
Street: 4201 Sunset Drive
Bathrooms: 1
Year: 2005
Listing Brokerage: Keller Williams Integrity Realty
FEATURES
- Range
- Refrigerator
- Washer
- Dryer
- Microwave
- Exhaust Fan
- Dishwasher
- Disposal
- Stainless Steel Appliances
DETAILS
Now selling at The Mist on Lake Minnetonka! This recently refreshed one bedroom home is now available for sale for the first time since the building was built. The living area includes an eat-in kitchen with large center island and stainless steel appliances, a generous living/dining room, and a spacious balcony complete with overhang to protect from weather. The glass patio doors and large windows are perfectly oriented North to capture all the gorgeous views of West Arm Bay and evening sunsets. The owners suite features a spacious walk-in closet with the laundry room conveniently located right off the closet, and an en suite bathroom with a separate soaking tub and glass fronted shower. Recent updates include newly refinished oak floors, updated lighting, hardware and faucets, and paint throughout. 2 heated parking stalls and an assigned private storage area are included. Please note that some photos have been virtually staged. More than just buildings, The Mist at Lake Minnetonka is a vibrant community in an incredible location. The two buildings include a business center, community room, two workout rooms with new equipment, and exclusive day use rights for 4 private docks located on Lake Minnetonka. Located right off the Dakota Rail Trail, and within walking distance to restaurants, The Mist is the perfect place for easy, breezy lake living.
INTERIOR
Bedrooms: 1
Fin ft² / Living Area: 973 ft²
Below Ground Living: N/A
Bathrooms: 1
Above Ground Living: 973ft²
-
Basement Details: None,
Appliances Included:
-
- Range
- Refrigerator
- Washer
- Dryer
- Microwave
- Exhaust Fan
- Dishwasher
- Disposal
- Stainless Steel Appliances
EXTERIOR
Air Conditioning: Central Air
Garage Spaces: 2
Construction Materials: N/A
Foundation Size: 973ft²
Unit Amenities:
-
- Hardwood Floors
- Balcony
- Walk-In Closet
- Washer/Dryer Hookup
- Kitchen Center Island
- Main Floor Primary Bedroom
- Primary Bedroom Walk-In Closet
Heating System:
-
- Radiator(s)
ROOMS
| Main | Size | ft² |
|---|---|---|
| Living Room | 17 x 14 | 289 ft² |
| Dining Room | 14 x 10 | 196 ft² |
| Kitchen | 15 x 9 | 225 ft² |
| Bedroom 1 | 12 x 12 | 144 ft² |
LOT
Acres: N/A
Lot Size Dim.: Common
Longitude: 44.9358
Latitude: -93.6252
Zoning: Residential-Single Family
FINANCIAL & TAXES
Tax year: 2025
Tax annual amount: $4,462
MISCELLANEOUS
Fuel System: N/A
Sewer System: City Sewer/Connected
Water System: City Water/Connected
ADDITIONAL INFORMATION
MLS#: NST7790056
Listing Brokerage: Keller Williams Integrity Realty

ID: 4053981
Published: August 29, 2025
Last Update: August 29, 2025
Views: 18






