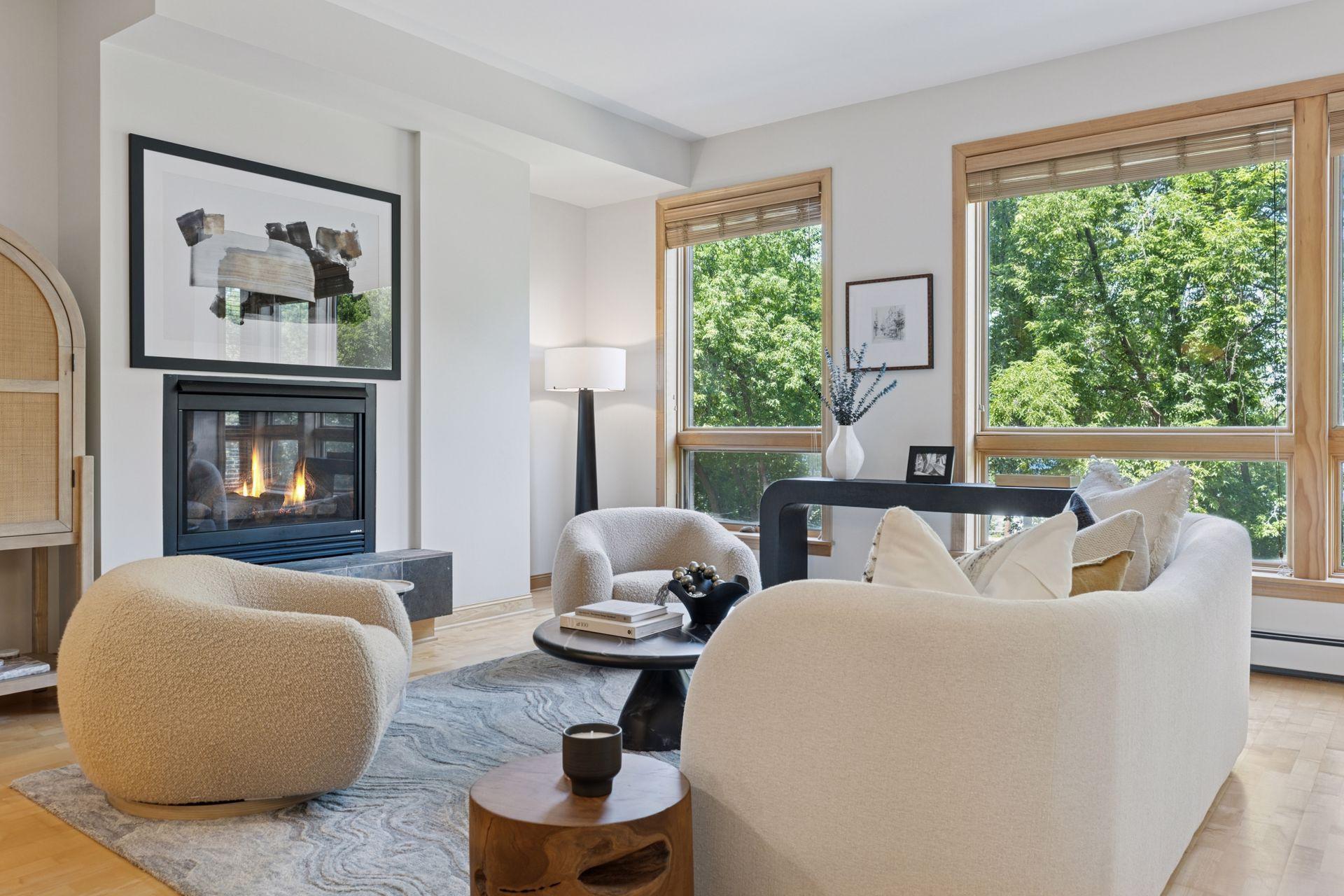4201 SUNSET DRIVE
4201 Sunset Drive, Spring Park, 55384, MN
-
Price: $550,000
-
Status type: For Sale
-
City: Spring Park
-
Neighborhood: Cic 1813 The Mist A Condo
Bedrooms: 1
Property Size :1256
-
Listing Agent: NST11236,NST44243
-
Property type : High Rise
-
Zip code: 55384
-
Street: 4201 Sunset Drive
-
Street: 4201 Sunset Drive
Bathrooms: 2
Year: 2005
Listing Brokerage: Keller Williams Integrity Realty
FEATURES
- Range
- Refrigerator
- Washer
- Dryer
- Microwave
- Exhaust Fan
- Dishwasher
- Disposal
- Stainless Steel Appliances
DETAILS
Now Selling at The Mist! For the first time since the building was built, this one bedroom plus den home is now available for sale. Located on the 2nd floor this condo home features a quiet, treetop view, accented with warm hardwood floors and generous windows to maximize natural light. The floorplan flows through the kitchen with an eat-in island and stainless steel appliances, to the living room with a cozy gas fireplace, and ends with the oversized balcony, complete with a gas hookup waiting for a grill. The spacious bedroom suite includes a generous bathroom of dual vanities and separate tub and shower, walk-in closet, laundry room conveniently located off the bedroom, and a patio door leading directly to the bedroom. The home has been newly updated with lighting, carpeting, hardware, and paint throughout. A home office, 2 heated parking stalls, and assigned private storage unit are included. More than just buildings, The Mist is a vibrant community in an incredible location. The two buildings include a business center, community room, two workout rooms with new equipment, and exclusive day use rights for 4 private docks located on Lake Minnetonka. Located right off the Dakota Rail Trail, and within walking distance to restaurants, The Mist is the perfect place for easy, breezy lake living.
INTERIOR
Bedrooms: 1
Fin ft² / Living Area: 1256 ft²
Below Ground Living: N/A
Bathrooms: 2
Above Ground Living: 1256ft²
-
Basement Details: None,
Appliances Included:
-
- Range
- Refrigerator
- Washer
- Dryer
- Microwave
- Exhaust Fan
- Dishwasher
- Disposal
- Stainless Steel Appliances
EXTERIOR
Air Conditioning: Central Air
Garage Spaces: 2
Construction Materials: N/A
Foundation Size: 1256ft²
Unit Amenities:
-
- Hardwood Floors
- Balcony
- Washer/Dryer Hookup
- Kitchen Center Island
- Main Floor Primary Bedroom
- Primary Bedroom Walk-In Closet
Heating System:
-
- Forced Air
ROOMS
| Main | Size | ft² |
|---|---|---|
| Living Room | 20 x 17 | 400 ft² |
| Dining Room | 13 x 12 | 169 ft² |
| Kitchen | 13 x 9 | 169 ft² |
| Bedroom 1 | 13 x 12 | 169 ft² |
| Office | 12 x 10 | 144 ft² |
LOT
Acres: N/A
Lot Size Dim.: Common
Longitude: 44.9358
Latitude: -93.6252
Zoning: Residential-Single Family
FINANCIAL & TAXES
Tax year: 2025
Tax annual amount: $4,962
MISCELLANEOUS
Fuel System: N/A
Sewer System: City Sewer/Connected
Water System: City Water/Connected
ADDITIONAL INFORMATION
MLS#: NST7773034
Listing Brokerage: Keller Williams Integrity Realty

ID: 3903841
Published: July 18, 2025
Last Update: July 18, 2025
Views: 18








































































