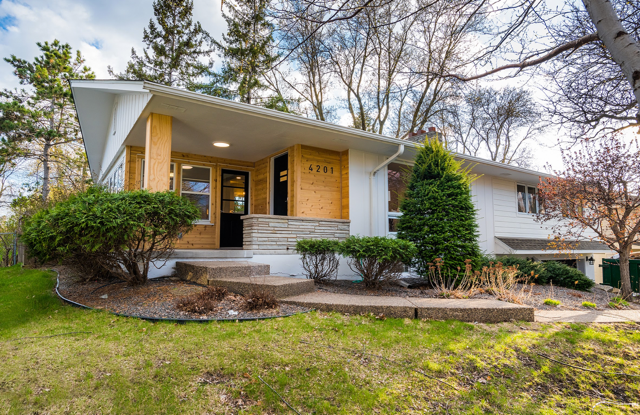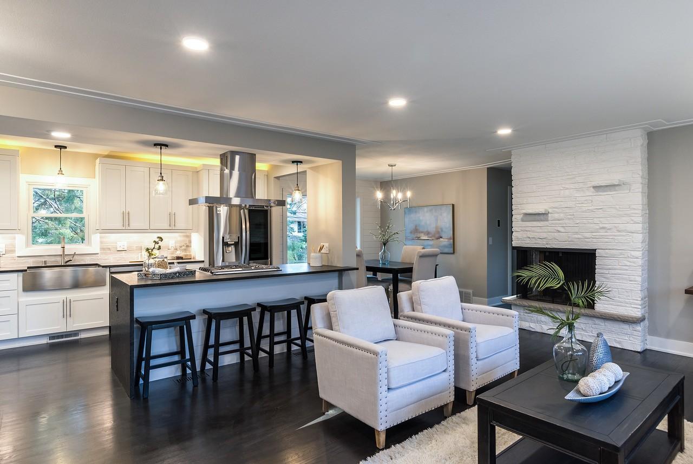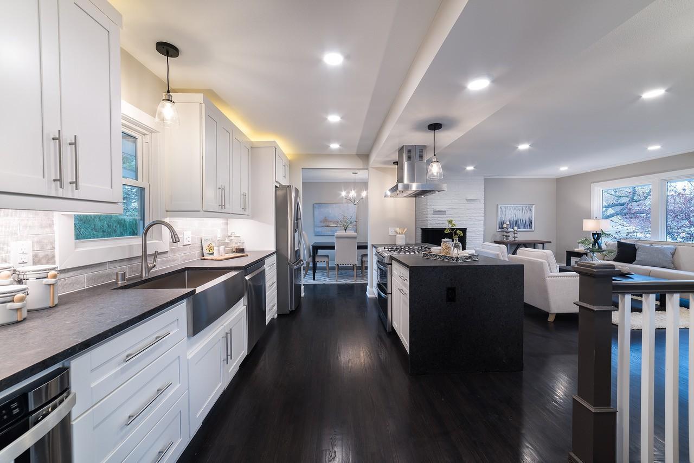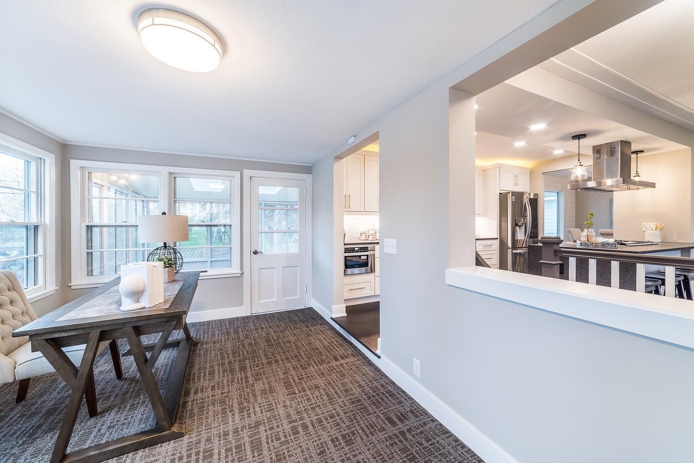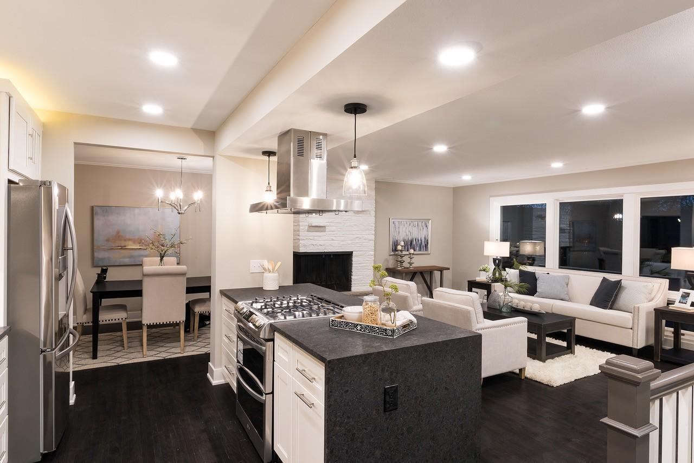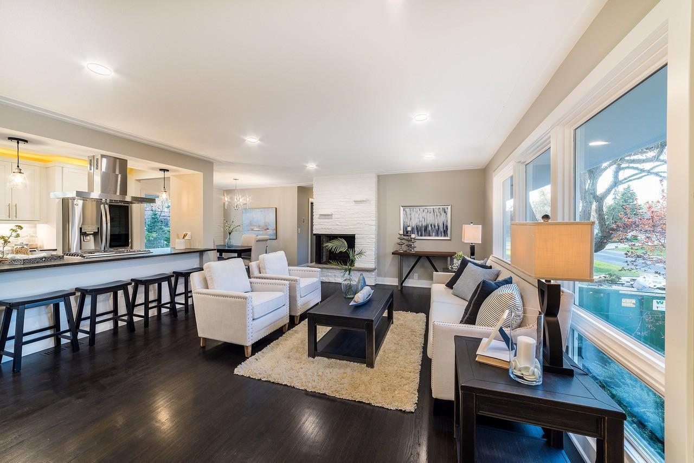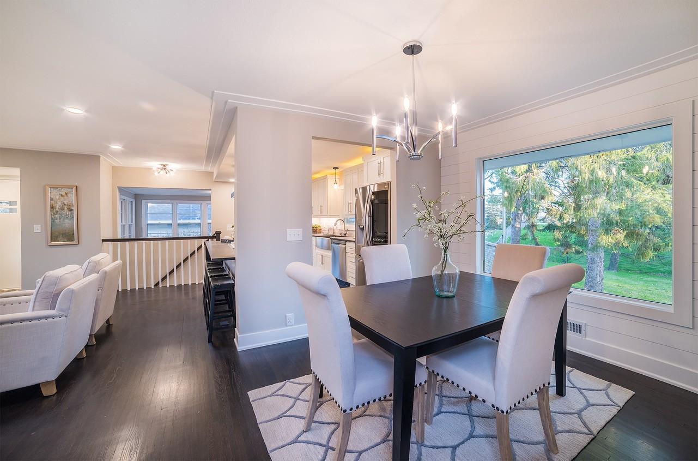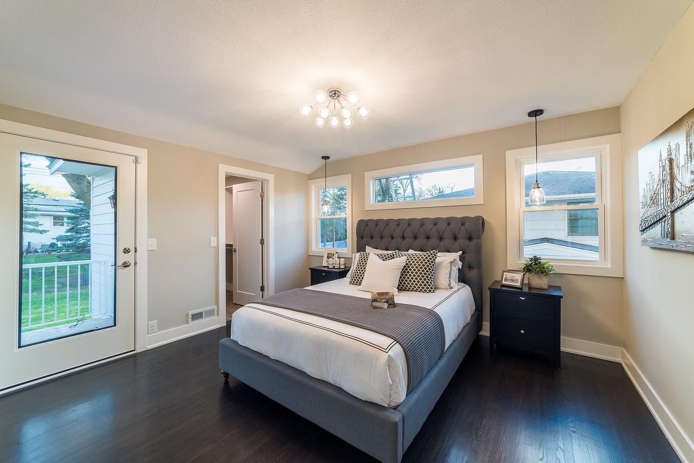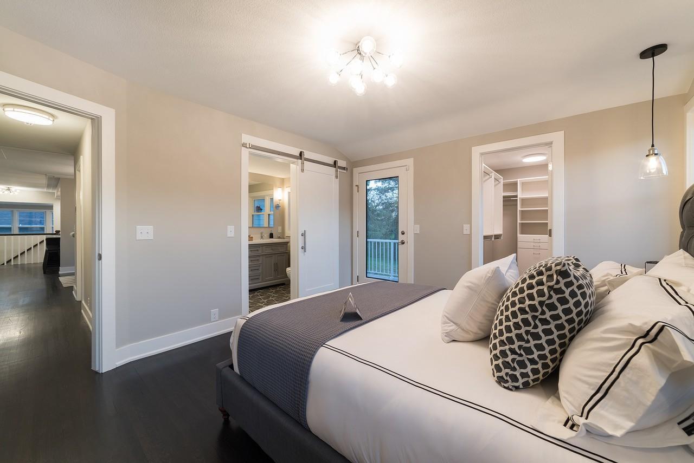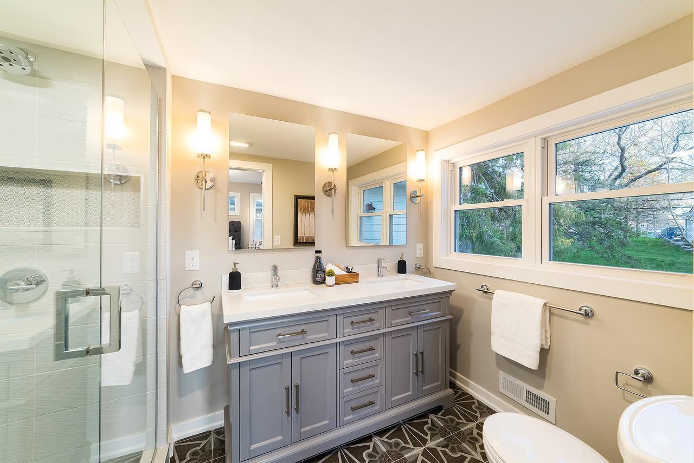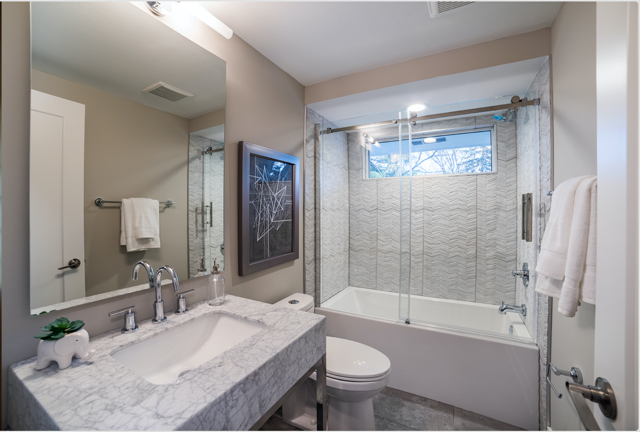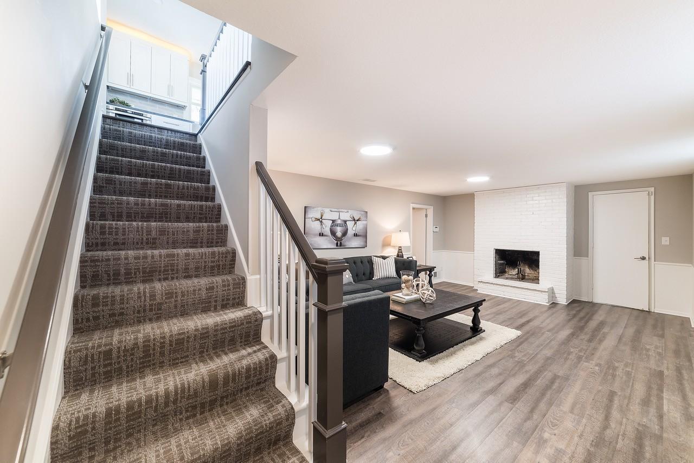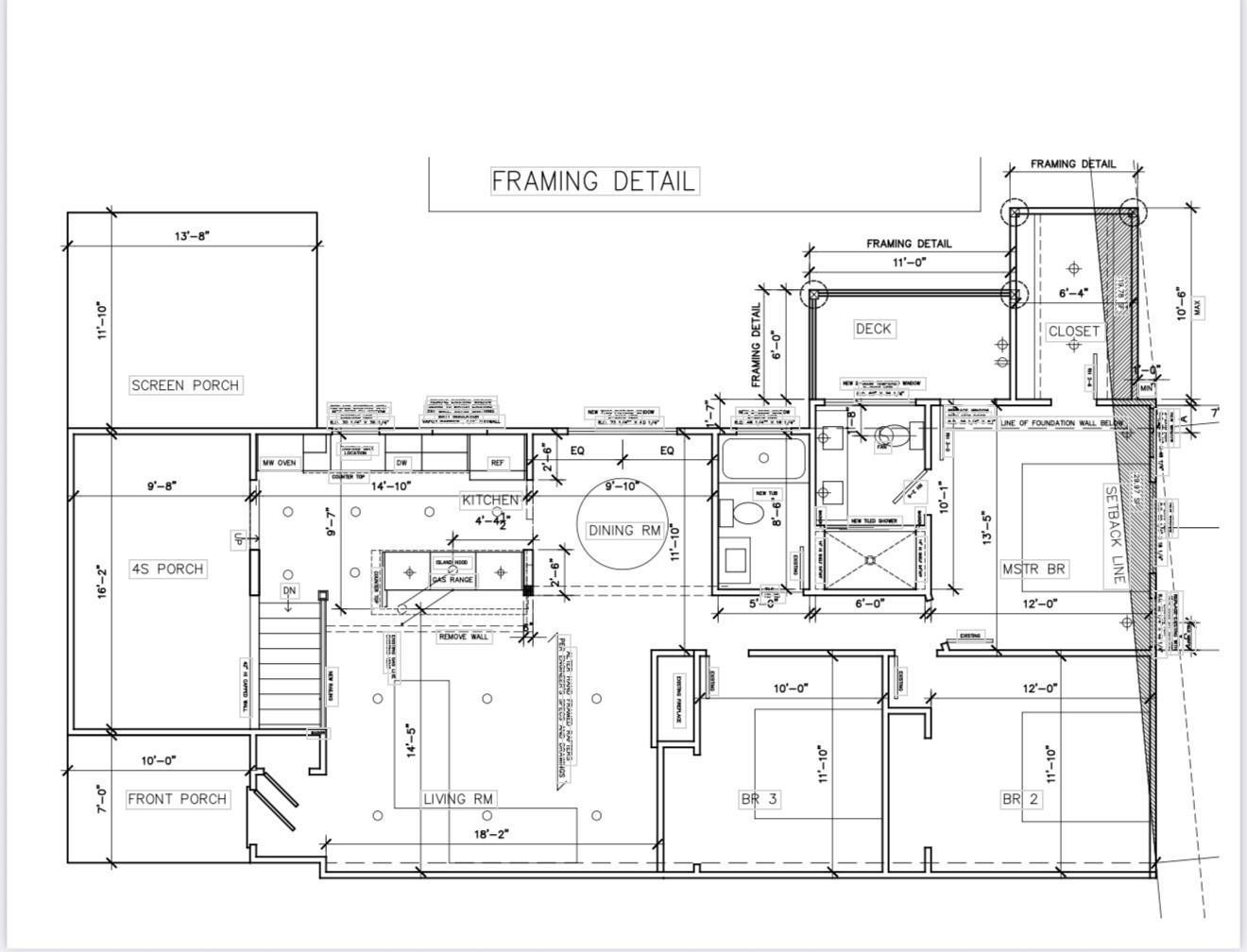4201 DUNBERRY LANE
4201 Dunberry Lane, Minneapolis (Edina), 55435, MN
-
Price: $799,000
-
Status type: For Sale
-
City: Minneapolis (Edina)
-
Neighborhood: Southdale 1st Add
Bedrooms: 3
Property Size :2472
-
Listing Agent: NST16638,NST54753
-
Property type : Single Family Residence
-
Zip code: 55435
-
Street: 4201 Dunberry Lane
-
Street: 4201 Dunberry Lane
Bathrooms: 3
Year: 1957
Listing Brokerage: Coldwell Banker Burnet
FEATURES
- Range
- Refrigerator
- Washer
- Dryer
- Exhaust Fan
- Dishwasher
- Stainless Steel Appliances
DETAILS
Beautifully updated home located near Lake Cornelia. The sun-filled open floor plan showcases the home's exquisite finishes. The modern layout offers the ideal setting for entertaining family and friends, with a custom kitchen that flows seamlessly into the living room, dining area, and sunroom. Unwind with a family movie night in the spacious lower-level family room. Retreat to the luxurious master suite featuring a marble double vanity, walk-in closet, and private back deck.
INTERIOR
Bedrooms: 3
Fin ft² / Living Area: 2472 ft²
Below Ground Living: 972ft²
Bathrooms: 3
Above Ground Living: 1500ft²
-
Basement Details: Finished, Full,
Appliances Included:
-
- Range
- Refrigerator
- Washer
- Dryer
- Exhaust Fan
- Dishwasher
- Stainless Steel Appliances
EXTERIOR
Air Conditioning: Central Air
Garage Spaces: 2
Construction Materials: N/A
Foundation Size: 1230ft²
Unit Amenities:
-
- Kitchen Window
- Porch
- Hardwood Floors
- Sun Room
- Walk-In Closet
- Washer/Dryer Hookup
- Kitchen Center Island
- Tile Floors
- Main Floor Primary Bedroom
- Primary Bedroom Walk-In Closet
Heating System:
-
- Forced Air
ROOMS
| Main | Size | ft² |
|---|---|---|
| Living Room | 18x15 | 324 ft² |
| Dining Room | 10x8 | 100 ft² |
| Kitchen | 15x9 | 225 ft² |
| Bedroom 1 | 14x12 | 196 ft² |
| Bedroom 2 | 12x12 | 144 ft² |
| Bedroom 3 | 11x10 | 121 ft² |
| Sun Room | 16x10 | 256 ft² |
| Three Season Porch | 13x12 | 169 ft² |
| Lower | Size | ft² |
|---|---|---|
| Family Room | 23x14 | 529 ft² |
| Laundry | 20x8 | 400 ft² |
LOT
Acres: N/A
Lot Size Dim.: 80x133
Longitude: 44.8769
Latitude: -93.3339
Zoning: Residential-Single Family
FINANCIAL & TAXES
Tax year: 2025
Tax annual amount: $10,195
MISCELLANEOUS
Fuel System: N/A
Sewer System: City Sewer/Connected
Water System: City Water/Connected
ADDITIONAL INFORMATION
MLS#: NST7779393
Listing Brokerage: Coldwell Banker Burnet

ID: 3935812
Published: July 28, 2025
Last Update: July 28, 2025
Views: 9


