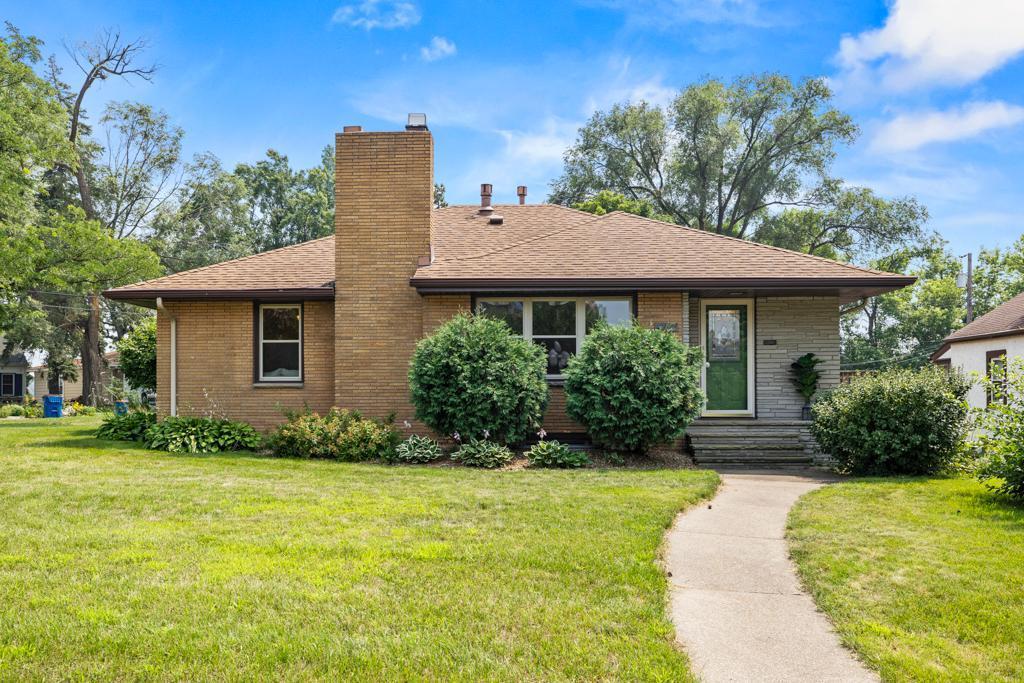4201 40TH AVENUE
4201 40th Avenue, Minneapolis (Robbinsdale), 55422, MN
-
Price: $545,000
-
Status type: For Sale
-
Neighborhood: Rgt Lake Shore Add To Robbin-Blk 2
Bedrooms: 6
Property Size :2822
-
Listing Agent: NST25792,NST114541
-
Property type : Single Family Residence
-
Zip code: 55422
-
Street: 4201 40th Avenue
-
Street: 4201 40th Avenue
Bathrooms: 5
Year: 1951
Listing Brokerage: Exp Realty, LLC.
FEATURES
- Range
- Refrigerator
- Microwave
- Dishwasher
- Stainless Steel Appliances
DETAILS
Rare opportunity in Robbinsdale! This spacious 6-bed, 5-bath home features a multi-generational layout with thoughtful design and handicap accessibility throughout. The updated kitchen boasts new appliances and modern finishes, perfect for everyday living or large gatherings. With ample bedrooms and bathrooms across multiple levels, this home offers flexibility for extended family, guests, or separate living quarters. Conveniently located near parks, schools, and shopping, this unique property is move-in ready and built to accommodate a wide range of lifestyles.
INTERIOR
Bedrooms: 6
Fin ft² / Living Area: 2822 ft²
Below Ground Living: 1236ft²
Bathrooms: 5
Above Ground Living: 1586ft²
-
Basement Details: Finished,
Appliances Included:
-
- Range
- Refrigerator
- Microwave
- Dishwasher
- Stainless Steel Appliances
EXTERIOR
Air Conditioning: Central Air
Garage Spaces: 2
Construction Materials: N/A
Foundation Size: 1767ft²
Unit Amenities:
-
Heating System:
-
- Forced Air
ROOMS
| Main | Size | ft² |
|---|---|---|
| Mud Room | 6x6 | 36 ft² |
| Family Room | 15x14 | 225 ft² |
| Kitchen | 20x13 | 400 ft² |
| Living Room | 17x13 | 289 ft² |
| Dining Room | 10x9 | 100 ft² |
| Bedroom 1 | 12x9 | 144 ft² |
| Bedroom 2 | 14x13 | 196 ft² |
| Bedroom 3 | 10x12 | 100 ft² |
| Lower | Size | ft² |
|---|---|---|
| Laundry | 11x9 | 121 ft² |
| Bedroom 4 | 12x10 | 144 ft² |
| Family Room | 14x18 | 196 ft² |
| Bedroom 5 | 10x10 | 100 ft² |
| Bedroom 6 | 14x9 | 196 ft² |
LOT
Acres: N/A
Lot Size Dim.: N/A
Longitude: 45.0285
Latitude: -93.3327
Zoning: Residential-Single Family
FINANCIAL & TAXES
Tax year: 2025
Tax annual amount: $4,364
MISCELLANEOUS
Fuel System: N/A
Sewer System: City Sewer/Connected
Water System: City Water/Connected
ADDITIONAL INFORMATION
MLS#: NST7776373
Listing Brokerage: Exp Realty, LLC.

ID: 3952916
Published: August 01, 2025
Last Update: August 01, 2025
Views: 2






