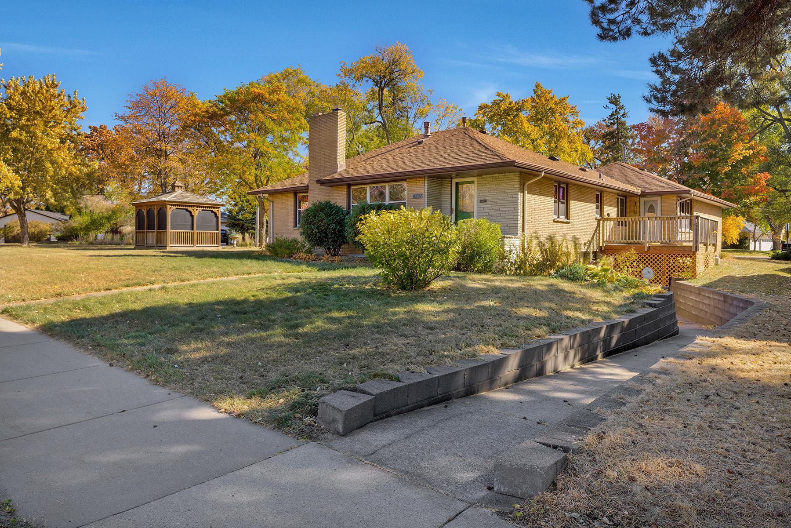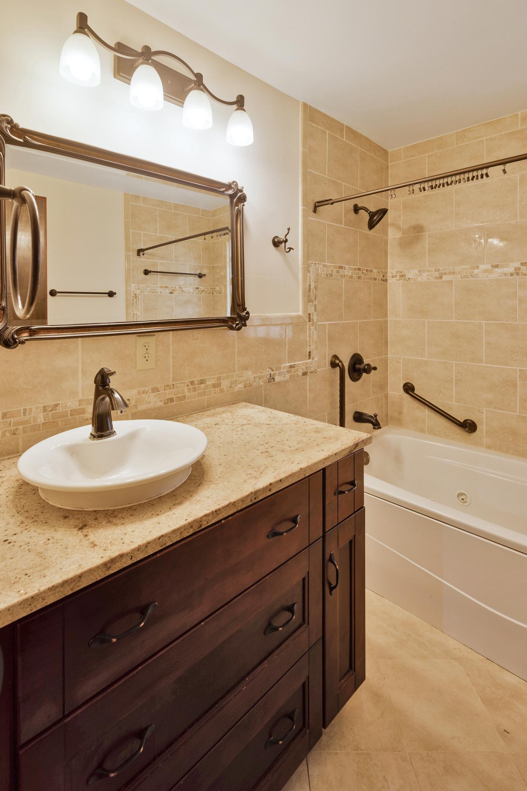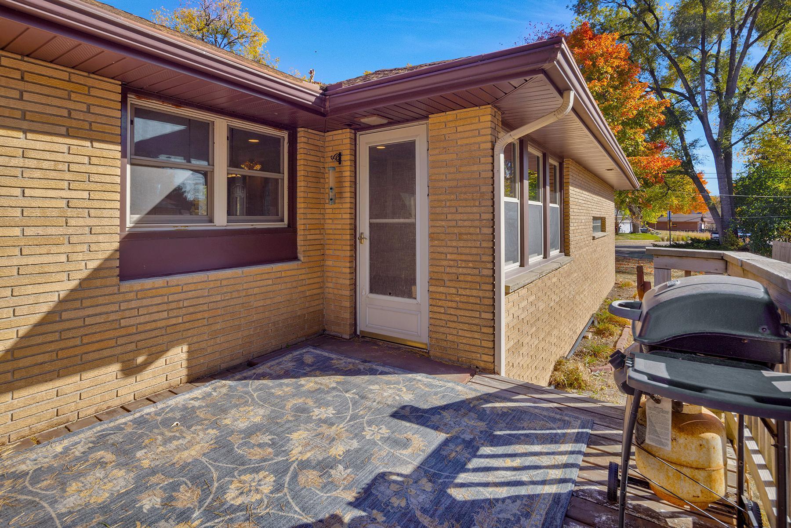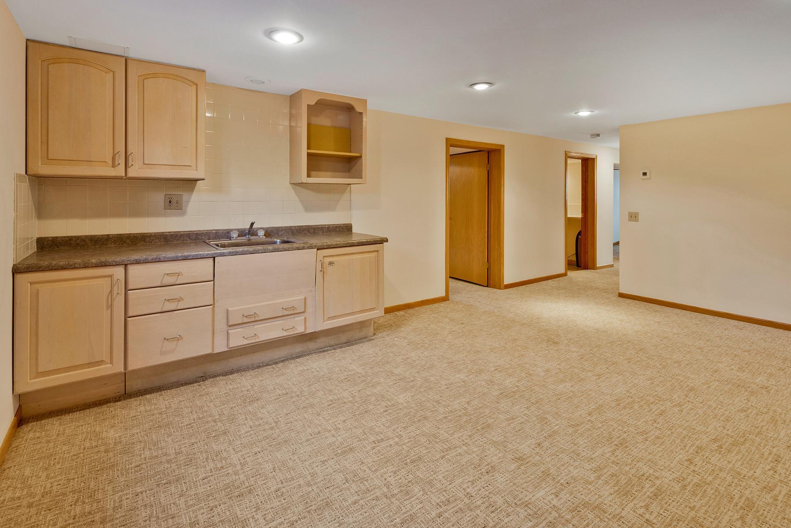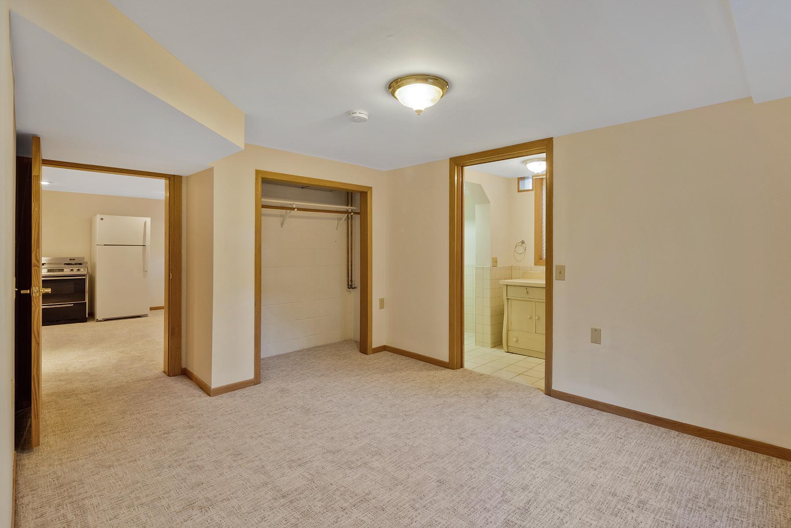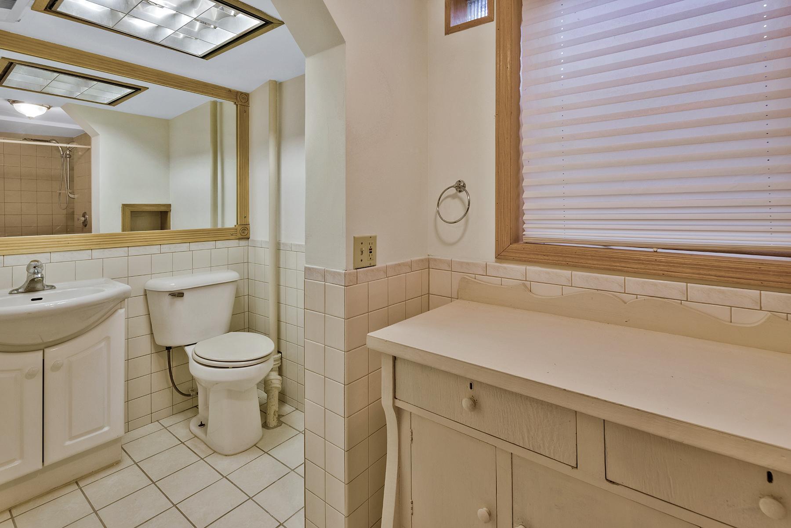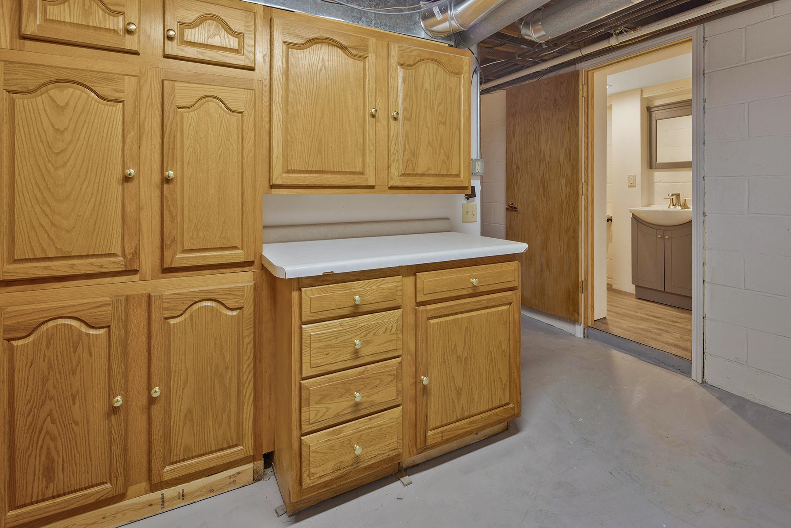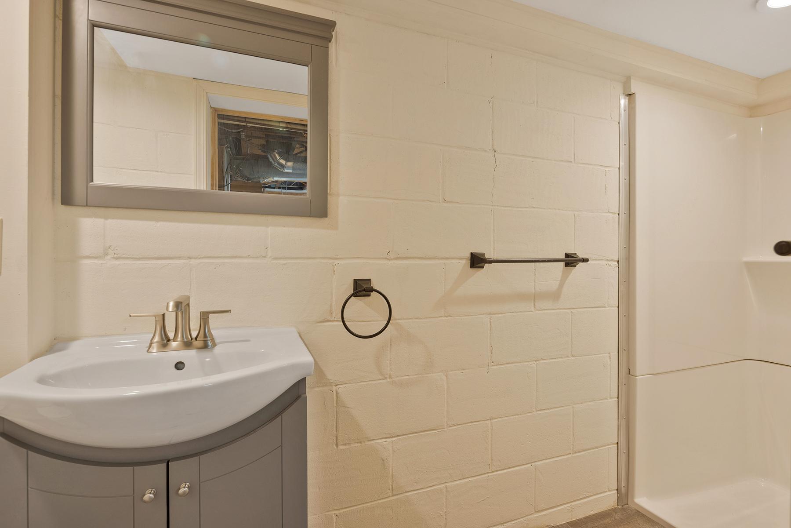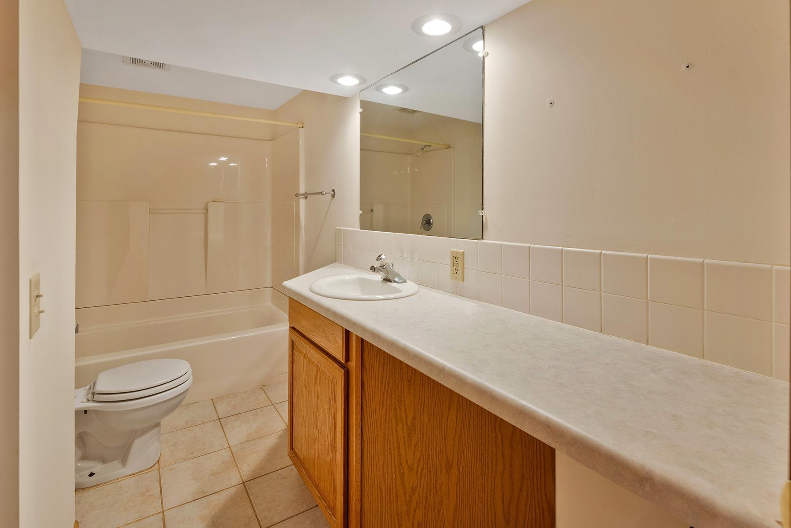4201 40TH AVENUE
4201 40th Avenue, Minneapolis (Robbinsdale), 55422, MN
-
Price: $585,000
-
Status type: For Sale
-
Neighborhood: Rgt Lake Shore Add To Robbin-Blk 2
Bedrooms: 6
Property Size :2822
-
Listing Agent: NST14798,NST42223
-
Property type : Single Family Residence
-
Zip code: 55422
-
Street: 4201 40th Avenue
-
Street: 4201 40th Avenue
Bathrooms: 5
Year: 1951
Listing Brokerage: Deborah Gillis Realty
FEATURES
- Range
- Refrigerator
- Washer
- Dryer
- Microwave
- Exhaust Fan
- Dishwasher
- Gas Water Heater
- Stainless Steel Appliances
- Chandelier
DETAILS
ONE OF A KIND!! Make it yours...Updated with NEW: All appliances, windows, furnaces, water heater. Maintenance free.. All brick home with gazebo w/elec. Twol level living or Air B&B with wheelchair accessible w/walkout to sidewalk & patio, raised flower bed. Totally updated. Park 6 off street. ML: high-end kitchen w/pullouts, cabinet lights, granite counters breakfast bar . Beautiful wood floors.. ML liv rm: gas fireplace w/builtins.. ML: Primary bdrm: lg double hung closet & a 2nd. ML bath: tile granite & 6' jacuzzi tub+storage. One bdrm w/door to driveway. Office?ML famroom: elec firepl + built ins+ door to deck. Back entry: 1/2bath/coat closet & door to 2car + garage. LLevel: Laundry w/cabinets+ new washer /dryer. 3/4 bath off of this. New carpet in the 3 lower bdrms & famroom w/wetbar+cabinets and stainless stove + new frig One bdrm has 3/4 bath w/rollin shower. Electric stairway stored in garage. A half block to DT Robbinsdale and to Crystal Lake with fishing dock, walking path, shopping, and parks . North Memorial Hospital less than 5 min. Robbinsdale offers many amenities and services all within walking distance
INTERIOR
Bedrooms: 6
Fin ft² / Living Area: 2822 ft²
Below Ground Living: 1236ft²
Bathrooms: 5
Above Ground Living: 1586ft²
-
Basement Details: Block, Egress Window(s), Finished, Full, Owner Access, Stone/Rock, Sump Pump, Tile Shower, Walkout,
Appliances Included:
-
- Range
- Refrigerator
- Washer
- Dryer
- Microwave
- Exhaust Fan
- Dishwasher
- Gas Water Heater
- Stainless Steel Appliances
- Chandelier
EXTERIOR
Air Conditioning: Central Air
Garage Spaces: 2
Construction Materials: N/A
Foundation Size: 1767ft²
Unit Amenities:
-
- Patio
- Kitchen Window
- Deck
- Natural Woodwork
- Hardwood Floors
- Ceiling Fan(s)
- Washer/Dryer Hookup
- Paneled Doors
- Cable
- Wet Bar
- Walk-Up Attic
- Tile Floors
- Security Lights
- Main Floor Primary Bedroom
Heating System:
-
- Forced Air
ROOMS
| Main | Size | ft² |
|---|---|---|
| Living Room | 17x12 | 289 ft² |
| Kitchen | 20X13 | 400 ft² |
| Family Room | 17X13 | 289 ft² |
| Dining Room | 15X10 | 225 ft² |
| Bedroom 1 | 16X14 | 256 ft² |
| Bedroom 2 | 14X12 | 196 ft² |
| Bedroom 3 | 14X12 | 196 ft² |
| Primary Bathroom | 8X7 | 64 ft² |
| Bathroom | 5x5 | 25 ft² |
| Deck | 12X12 | 144 ft² |
| Family Room | 18X14 | 324 ft² |
| Lower | Size | ft² |
|---|---|---|
| Bedroom 4 | 15X10 | 225 ft² |
| Bedroom 5 | 14X10 | 196 ft² |
| Bedroom 6 | 13X10 | 169 ft² |
| Laundry | 11X9 | 121 ft² |
| Patio | 18X12 | 324 ft² |
| Bathroom | 15X4 | 225 ft² |
| Bathroom | 14X4 | 196 ft² |
| Bathroom | 11X7 | 121 ft² |
| Amusement Room | 18x14 | 324 ft² |
LOT
Acres: N/A
Lot Size Dim.: N/A
Longitude: 45.0285
Latitude: -93.3327
Zoning: Residential-Single Family
FINANCIAL & TAXES
Tax year: 2024
Tax annual amount: $4,010
MISCELLANEOUS
Fuel System: N/A
Sewer System: City Sewer/Connected
Water System: City Water/Connected
ADITIONAL INFORMATION
MLS#: NST7709056
Listing Brokerage: Deborah Gillis Realty

ID: 3538510
Published: March 28, 2025
Last Update: March 28, 2025
Views: 33


