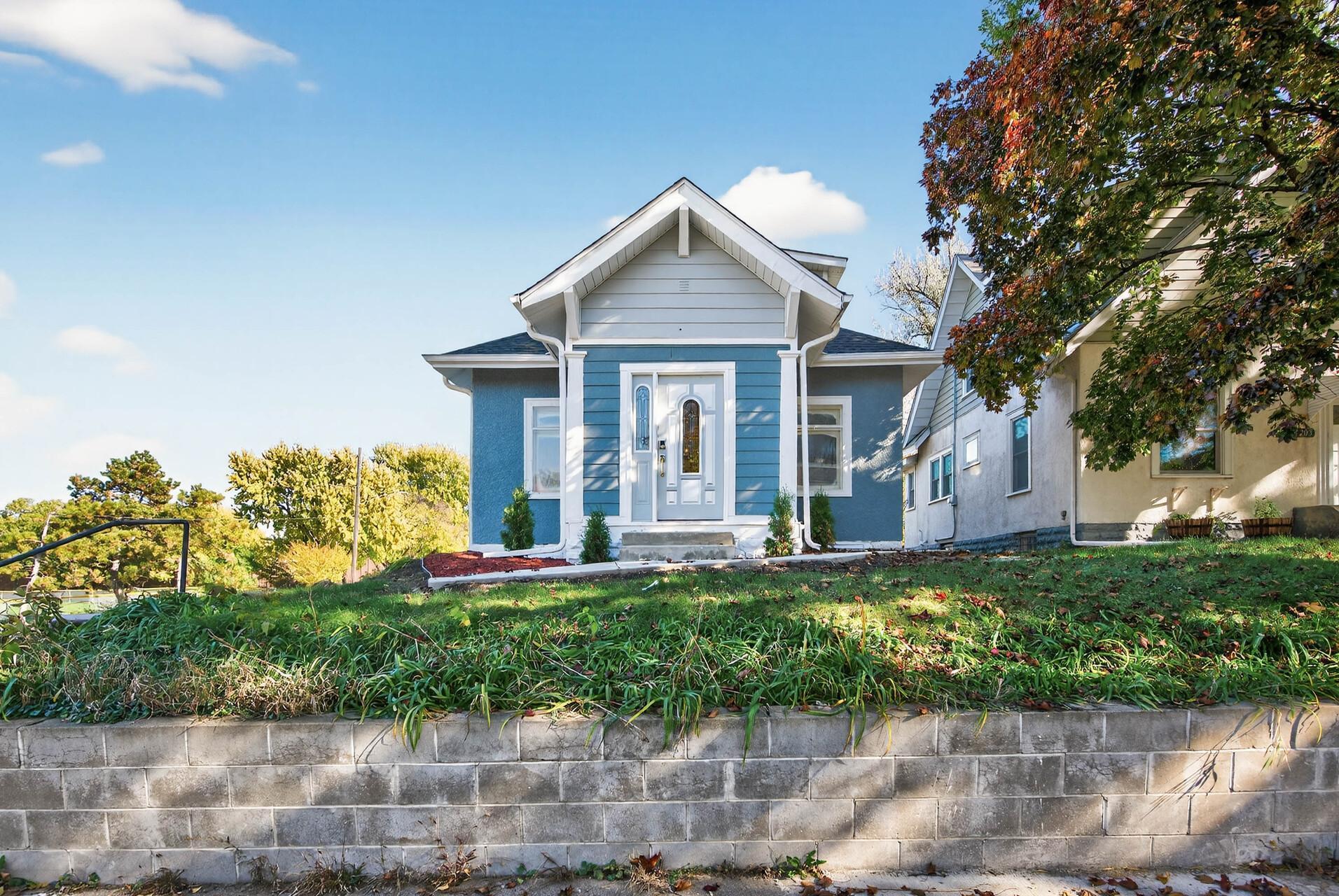4201 1ST AVENUE
4201 1st Avenue, Minneapolis, 55409, MN
-
Price: $374,900
-
Status type: For Sale
-
City: Minneapolis
-
Neighborhood: King Field
Bedrooms: 3
Property Size :1968
-
Listing Agent: NST25717,NST76418
-
Property type : Single Family Residence
-
Zip code: 55409
-
Street: 4201 1st Avenue
-
Street: 4201 1st Avenue
Bathrooms: 4
Year: 1914
Listing Brokerage: RE/MAX Results
FEATURES
- Range
- Refrigerator
- Washer
- Dryer
- Microwave
- Dishwasher
- Gas Water Heater
- Stainless Steel Appliances
DETAILS
Step into style and sophistication with this fully renovated 3-bedroom, 4-bath home in the heart of South Minneapolis! Every detail has been thoughtfully designed, blending modern updates with timeless charm. The bright and open main level features a combination of beautiful new flooring and original hardwood, large windows that fill the home with natural light, and a stunning kitchen with custom cabinetry and stainless-steel appliances—perfect for entertaining or everyday living. Upstairs, you’ll find spacious bedrooms including a luxurious primary suite with a private bath and walk-in closet. The finished lower level offers additional living space and a convenient fourth bathroom—ideal for guests or a home office setup. With all new systems, finishes, and fixtures, this home is truly move-in ready. Enjoy the fenced yard and prime location near parks, restaurants, and easy highway access. Modern comfort meets classic Minneapolis charm!
INTERIOR
Bedrooms: 3
Fin ft² / Living Area: 1968 ft²
Below Ground Living: 682ft²
Bathrooms: 4
Above Ground Living: 1286ft²
-
Basement Details: Egress Window(s), Finished, Full, Storage Space,
Appliances Included:
-
- Range
- Refrigerator
- Washer
- Dryer
- Microwave
- Dishwasher
- Gas Water Heater
- Stainless Steel Appliances
EXTERIOR
Air Conditioning: Central Air
Garage Spaces: 2
Construction Materials: N/A
Foundation Size: 967ft²
Unit Amenities:
-
- Kitchen Window
- Hardwood Floors
- Washer/Dryer Hookup
- Tile Floors
- Primary Bedroom Walk-In Closet
Heating System:
-
- Forced Air
ROOMS
| Main | Size | ft² |
|---|---|---|
| Living Room | 10x23 | 100 ft² |
| Dining Room | 10x13 | 100 ft² |
| Kitchen | 10x11 | 100 ft² |
| Bedroom 2 | 10x16 | 100 ft² |
| Lower | Size | ft² |
|---|---|---|
| Family Room | 23x8 | 529 ft² |
| Bedroom 3 | 12x13 | 144 ft² |
| Upper | Size | ft² |
|---|---|---|
| Bedroom 1 | 10x15 | 100 ft² |
LOT
Acres: N/A
Lot Size Dim.: 35x132
Longitude: 44.9267
Latitude: -93.2763
Zoning: Residential-Single Family
FINANCIAL & TAXES
Tax year: 2025
Tax annual amount: $3,309
MISCELLANEOUS
Fuel System: N/A
Sewer System: City Sewer/Connected
Water System: City Water/Connected
ADDITIONAL INFORMATION
MLS#: NST7824210
Listing Brokerage: RE/MAX Results

ID: 4291067
Published: November 12, 2025
Last Update: November 12, 2025
Views: 1






