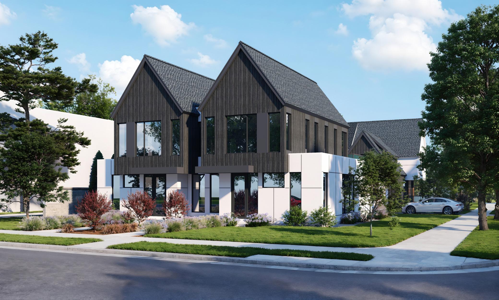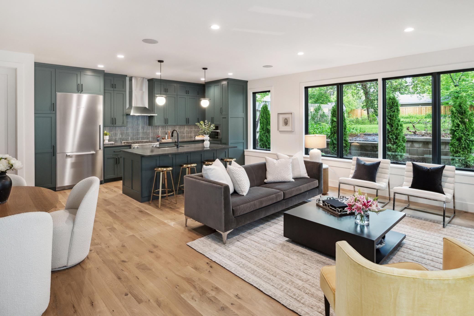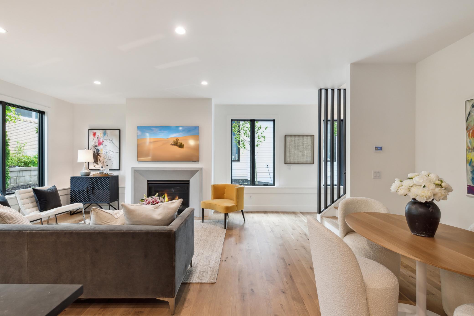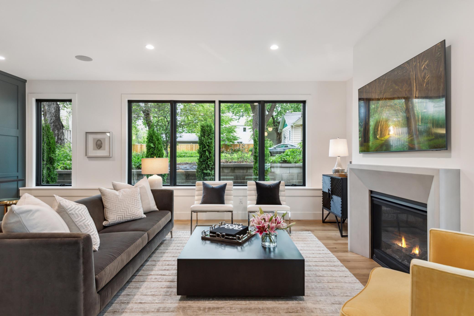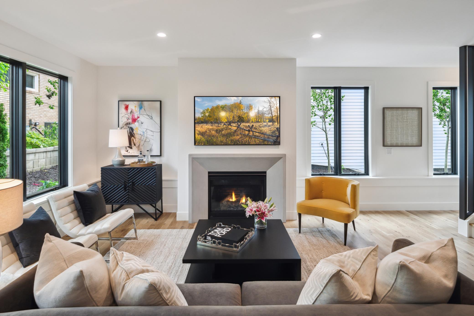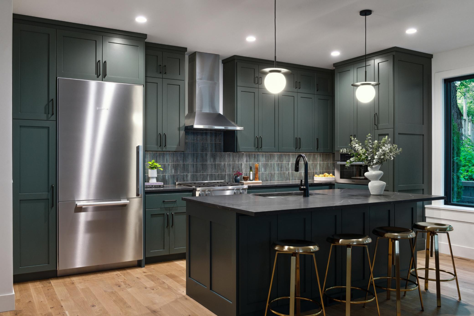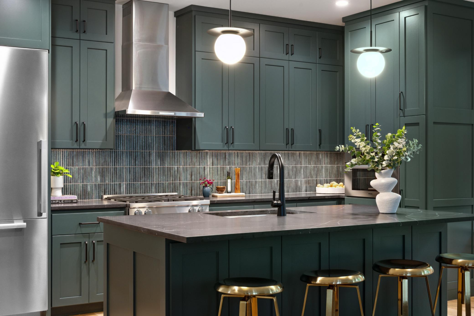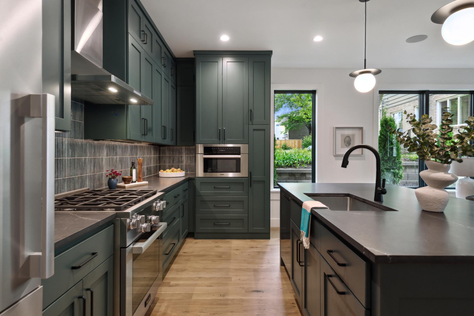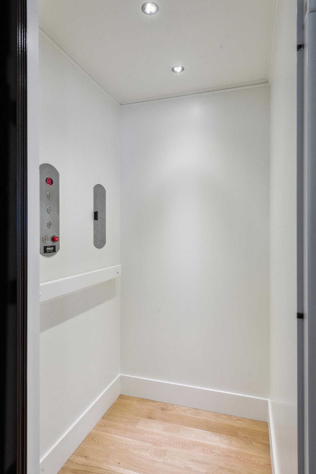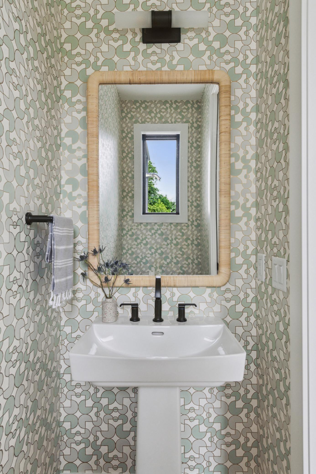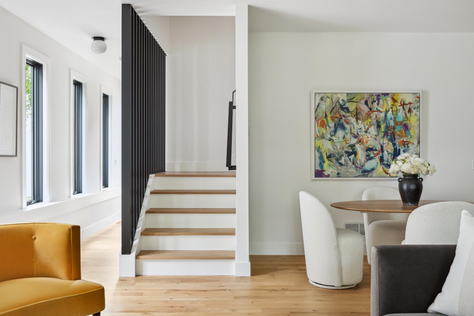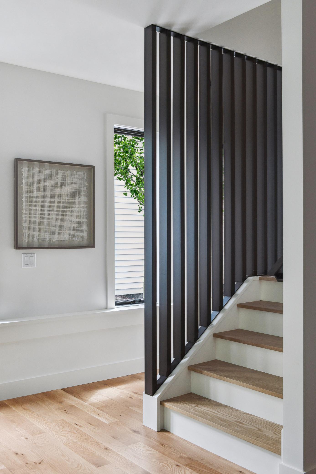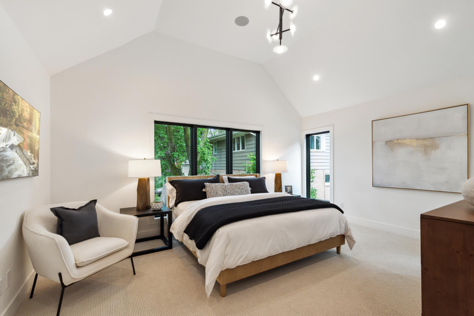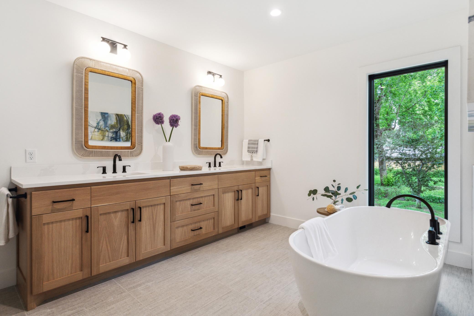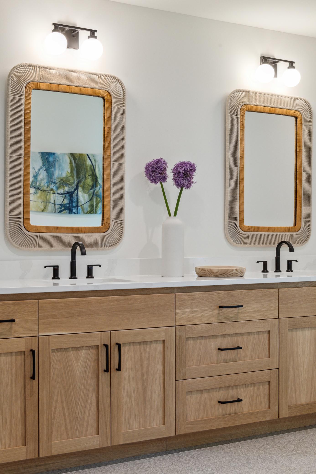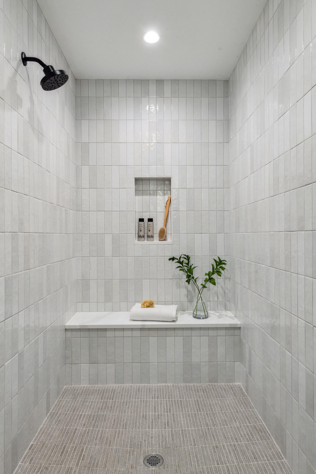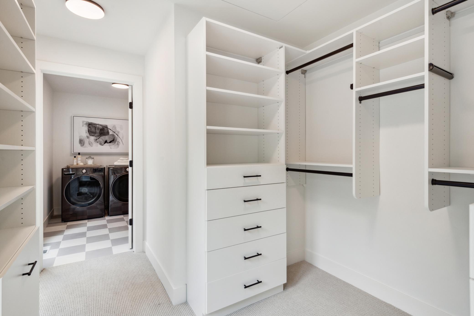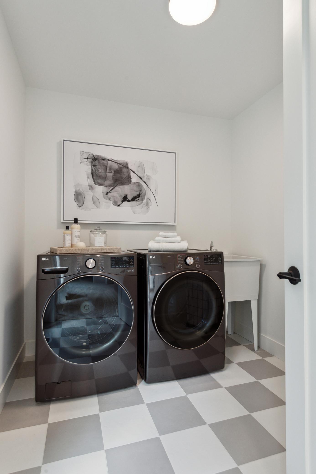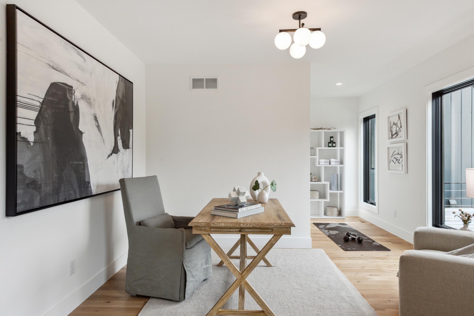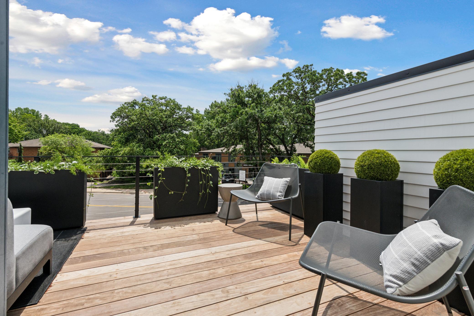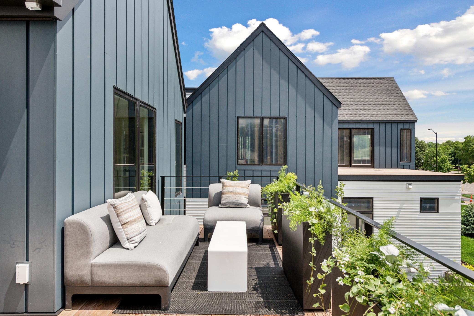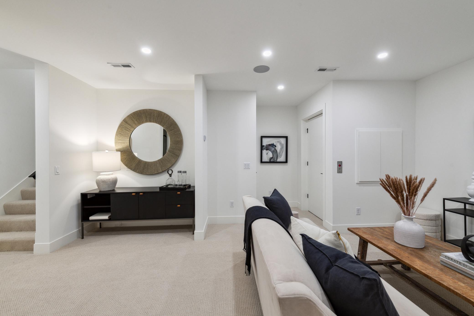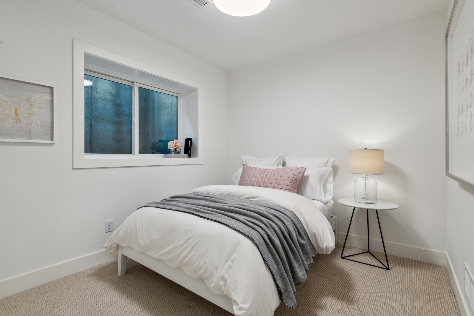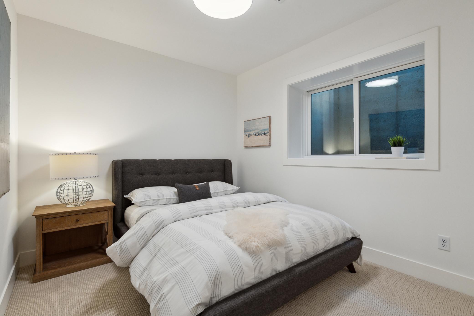4200 UPTON AVENUE
4200 Upton Avenue, Minneapolis, 55410, MN
-
Price: $1,395,000
-
Status type: For Sale
-
City: Minneapolis
-
Neighborhood: Linden Hills
Bedrooms: 3
Property Size :2347
-
Listing Agent: NST18379,NST97076
-
Property type : Twin Home
-
Zip code: 55410
-
Street: 4200 Upton Avenue
-
Street: 4200 Upton Avenue
Bathrooms: 3
Year: 2025
Listing Brokerage: Lakes Sotheby's International Realty
DETAILS
Welcome to ROW at Upton, the future of living! This charming row home community offers today’s modern amenities including a private elevator, superior sound-proofing, high-end finishes, fixtures, and appliances in a floor plan that prioritizes clean lines, natural sunlight, and a mix of privacy and space to entertain. A private owner’s level, open concept main floor, and guest space below creates a perfect spatial balance. Custom features like the rooftop deck (privacy walls can be added) and three optional wet bars make entertainment easy and an INCLUDED elevator enables easy movement between floors, when desired. ROW is located in a very walkable neighborhood; meaning Linden Hills' favorite coffee shops, restaurants, parks & walking/bike paths are just steps away. Other amenities nearby include Lake Harriet and the Bandshell, Bde Maka Ska, Uptown, and 50th & France.
INTERIOR
Bedrooms: 3
Fin ft² / Living Area: 2347 ft²
Below Ground Living: 800ft²
Bathrooms: 3
Above Ground Living: 1547ft²
-
Basement Details: Finished, Full,
Appliances Included:
-
EXTERIOR
Air Conditioning: Central Air
Garage Spaces: 2
Construction Materials: N/A
Foundation Size: 836ft²
Unit Amenities:
-
- Deck
- Hardwood Floors
- Sun Room
- Walk-In Closet
- Vaulted Ceiling(s)
- Washer/Dryer Hookup
- Paneled Doors
- Kitchen Center Island
- Tile Floors
- Primary Bedroom Walk-In Closet
Heating System:
-
- Forced Air
ROOMS
| Main | Size | ft² |
|---|---|---|
| Living Room | 20x15 | 400 ft² |
| Kitchen | 16x13 | 256 ft² |
| Foyer | 09x08 | 81 ft² |
| Informal Dining Room | 07x06 | 49 ft² |
| Bathroom | 05x05 | 25 ft² |
| Upper | Size | ft² |
|---|---|---|
| Bedroom 1 | 17x13 | 289 ft² |
| Primary Bathroom | 17x10 | 289 ft² |
| Walk In Closet | 11x10 | 121 ft² |
| Laundry | 08x08 | 64 ft² |
| Sun Room | 19x12 | 361 ft² |
| Deck | 19x19 | 361 ft² |
| Lower | Size | ft² |
|---|---|---|
| Family Room | 17x10 | 289 ft² |
| Bedroom 2 | 13x09 | 169 ft² |
| Bedroom 3 | 14x09 | 196 ft² |
| Bathroom | 09x05 | 81 ft² |
LOT
Acres: N/A
Lot Size Dim.: common
Longitude: 44.9267
Latitude: -93.315
Zoning: Residential-Single Family
FINANCIAL & TAXES
Tax year: 2025
Tax annual amount: $315
MISCELLANEOUS
Fuel System: N/A
Sewer System: City Sewer/Connected
Water System: City Water/Connected
ADDITIONAL INFORMATION
MLS#: NST7604429
Listing Brokerage: Lakes Sotheby's International Realty

ID: 3500931
Published: February 03, 2025
Last Update: February 03, 2025
Views: 38


