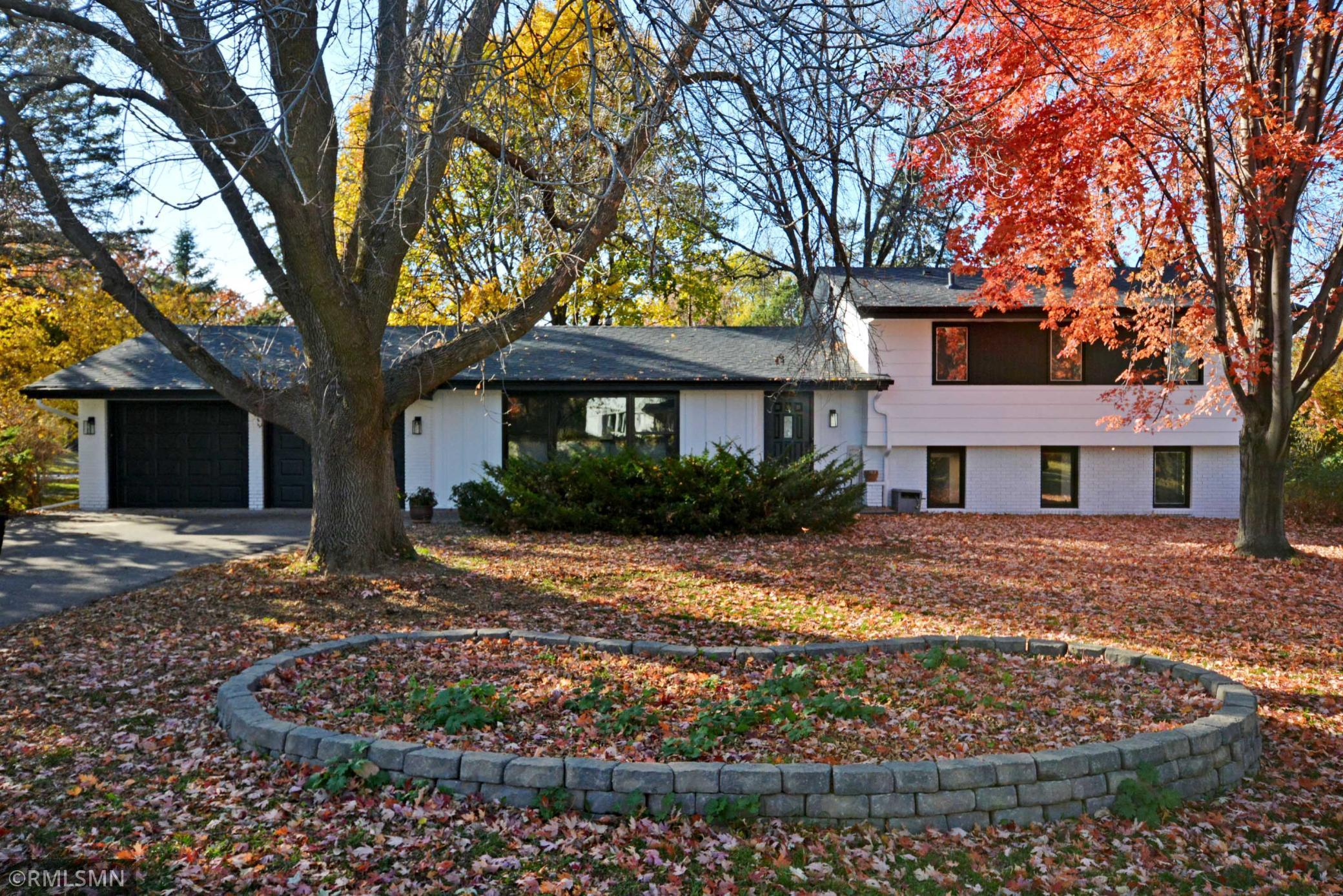4200 TERRACE LANE
4200 Terrace Lane, Hopkins (Minnetonka), 55305, MN
-
Price: $555,900
-
Status type: For Sale
-
City: Hopkins (Minnetonka)
-
Neighborhood: Orchard Terrace
Bedrooms: 4
Property Size :2453
-
Listing Agent: NST15043,NST57637
-
Property type : Single Family Residence
-
Zip code: 55305
-
Street: 4200 Terrace Lane
-
Street: 4200 Terrace Lane
Bathrooms: 3
Year: 1965
Listing Brokerage: Alfred Mitchell REALTORS
FEATURES
- Range
- Refrigerator
- Washer
- Dryer
- Microwave
- Exhaust Fan
- Dishwasher
- Water Softener Owned
- Disposal
- Cooktop
- Wall Oven
DETAILS
Discover this beautifully updated 4-bedroom, 3-bath home with a large attached two-car garage, perfectly situated on a generous corner lot in wonderful Minnetonka. The home features a nice kitchen with cherry cabinetry, granite countertops, and newer appliances, plus a cozy eat-in breakfast area, this home is truly move-in ready. Enjoy the outdoors on the deck or the backyard patio, perfect for relaxing or entertaining. Come see it for yourself, you'll love the location.
INTERIOR
Bedrooms: 4
Fin ft² / Living Area: 2453 ft²
Below Ground Living: 820ft²
Bathrooms: 3
Above Ground Living: 1633ft²
-
Basement Details: Finished, Walkout,
Appliances Included:
-
- Range
- Refrigerator
- Washer
- Dryer
- Microwave
- Exhaust Fan
- Dishwasher
- Water Softener Owned
- Disposal
- Cooktop
- Wall Oven
EXTERIOR
Air Conditioning: Central Air
Garage Spaces: 2
Construction Materials: N/A
Foundation Size: 1633ft²
Unit Amenities:
-
Heating System:
-
- Forced Air
ROOMS
| Main | Size | ft² |
|---|---|---|
| Living Room | 22x14 | 484 ft² |
| Dining Room | 11x11 | 121 ft² |
| Kitchen | 17x10 | 289 ft² |
| Foyer | 15x5 | 225 ft² |
| Deck | n/a | 0 ft² |
| Lower | Size | ft² |
|---|---|---|
| Family Room | 20x13 | 400 ft² |
| Bedroom 4 | 11x10 | 121 ft² |
| Upper | Size | ft² |
|---|---|---|
| Bedroom 1 | 15x11 | 225 ft² |
| Bedroom 2 | 14x11 | 196 ft² |
| Bedroom 3 | 11x10 | 121 ft² |
LOT
Acres: N/A
Lot Size Dim.: 119x181x124x167
Longitude: 44.9281
Latitude: -93.438
Zoning: Residential-Single Family
FINANCIAL & TAXES
Tax year: 2025
Tax annual amount: $5,696
MISCELLANEOUS
Fuel System: N/A
Sewer System: City Sewer/Connected
Water System: City Water/Connected
ADDITIONAL INFORMATION
MLS#: NST7824085
Listing Brokerage: Alfred Mitchell REALTORS

ID: 4281770
Published: November 07, 2025
Last Update: November 07, 2025
Views: 1






