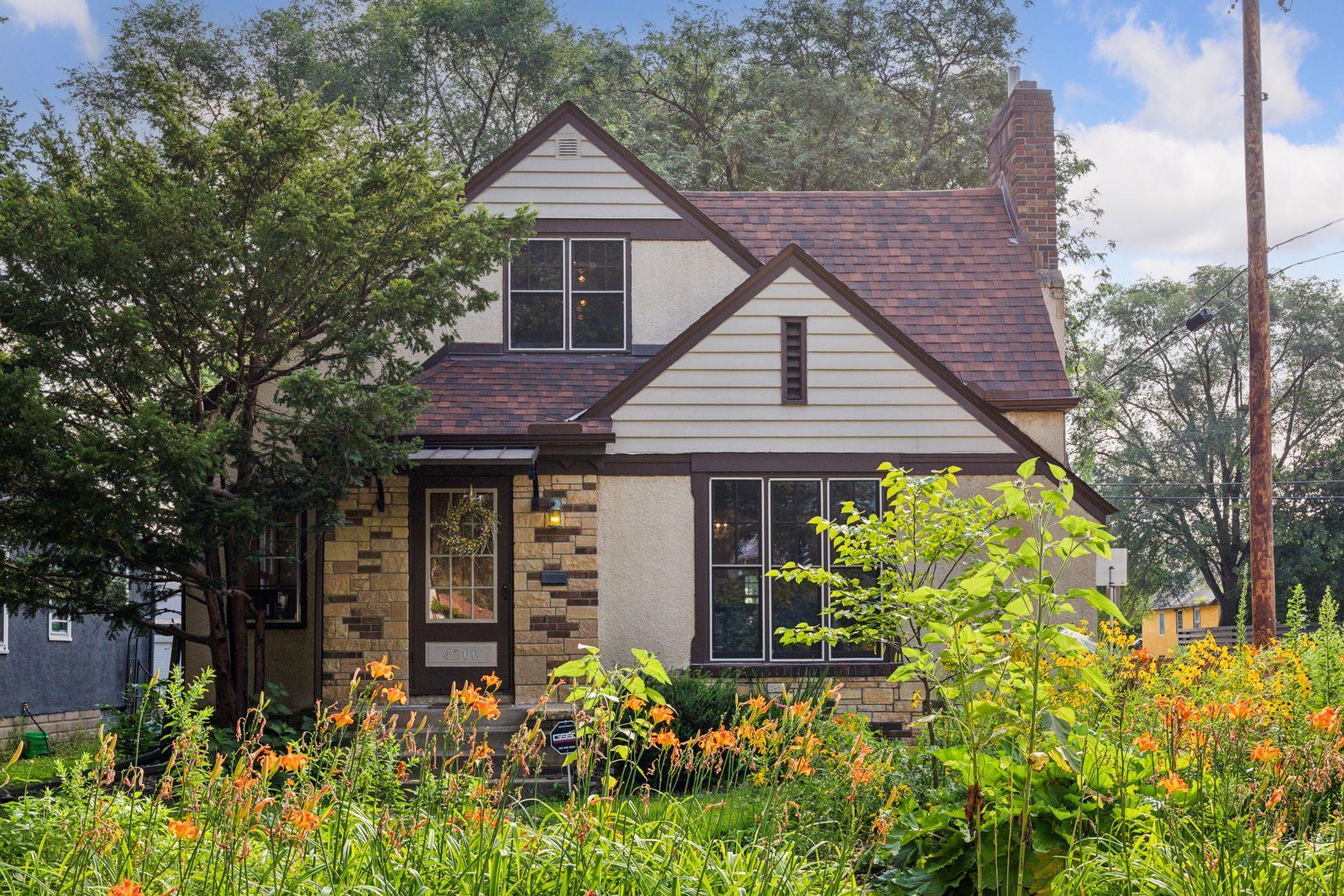4200 QUEEN AVENUE
4200 Queen Avenue, Minneapolis, 55412, MN
-
Price: $299,900
-
Status type: For Sale
-
City: Minneapolis
-
Neighborhood: Victory
Bedrooms: 3
Property Size :1751
-
Listing Agent: NST1000714,NST505942
-
Property type : Single Family Residence
-
Zip code: 55412
-
Street: 4200 Queen Avenue
-
Street: 4200 Queen Avenue
Bathrooms: 1
Year: 1934
Listing Brokerage: Quinby Partners
FEATURES
- Refrigerator
- Washer
- Dryer
- Dishwasher
- Disposal
- Stainless Steel Appliances
DETAILS
Welcome to this charming 1934 Minneapolis Tudor in the vibrant Victory neighborhood, offering incredible character and thoughtful upgrades throughout. This well-maintained home showcases authentic Tudor charm with a functional layout that includes 3 bedrooms and 1 bathroom, situated on a beautiful corner lot with established natural gardens. The main level offers 2 bedrooms, 1 full bathroom - complete with original tilework, cozy living room, formal dining room, and an updated kitchen with oversized pantry/informal eat in space. The working fireplace, original hardwood floors, and natural wood trim highlight the home's character. The upper level half story features incredible ceiling height that creates a dramatic and spacious feel for the third bedroom. This unique architectural feature maximizes the Tudor's design while providing flexible space for whatever your needs require. The basement offers additional square footage, providing valuable extra living space and additional room for storage. Outside, your fenced in corner lot showcases mature natural gardens that provide seasonal beauty and privacy. The deck extends your living space outdoors, perfect for entertaining or relaxing. The attached garage provides convenient parking and storage, and includes EV charging potential. 4200 Queen Ave N puts you right in the heart of the Victory neighborhood - close to Victory Memorial Parkway, parks, trails, and easy access to downtown. This Tudor combines original character with thoughtful updates. Schedule your private showing today!
INTERIOR
Bedrooms: 3
Fin ft² / Living Area: 1751 ft²
Below Ground Living: 341ft²
Bathrooms: 1
Above Ground Living: 1410ft²
-
Basement Details: Block, Daylight/Lookout Windows, Partially Finished,
Appliances Included:
-
- Refrigerator
- Washer
- Dryer
- Dishwasher
- Disposal
- Stainless Steel Appliances
EXTERIOR
Air Conditioning: Ductless Mini-Split
Garage Spaces: 1
Construction Materials: N/A
Foundation Size: 962ft²
Unit Amenities:
-
- Patio
- Kitchen Window
- Deck
- Natural Woodwork
- Hardwood Floors
- Ceiling Fan(s)
- Vaulted Ceiling(s)
- Tile Floors
Heating System:
-
- Baseboard
- Boiler
- Fireplace(s)
ROOMS
| Main | Size | ft² |
|---|---|---|
| Living Room | 17x13 | 289 ft² |
| Dining Room | 14x10 | 196 ft² |
| Kitchen | 12x10 | 144 ft² |
| Bedroom 1 | 12x12 | 144 ft² |
| Bedroom 2 | 11x10 | 121 ft² |
| Informal Dining Room | 10x7 | 100 ft² |
| Lower | Size | ft² |
|---|---|---|
| Family Room | 31x10 | 961 ft² |
| Storage | 8x5 | 64 ft² |
| Upper | Size | ft² |
|---|---|---|
| Bedroom 3 | 32x14 | 1024 ft² |
LOT
Acres: N/A
Lot Size Dim.: 40x123
Longitude: 45.0315
Latitude: -93.3094
Zoning: Residential-Single Family
FINANCIAL & TAXES
Tax year: 2025
Tax annual amount: $3,658
MISCELLANEOUS
Fuel System: N/A
Sewer System: City Sewer/Connected
Water System: City Water/Connected
ADDITIONAL INFORMATION
MLS#: NST7773698
Listing Brokerage: Quinby Partners

ID: 4000532
Published: August 14, 2025
Last Update: August 14, 2025
Views: 1






