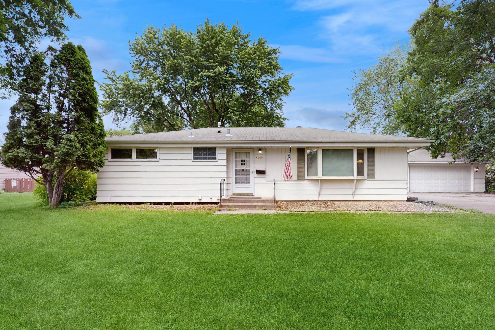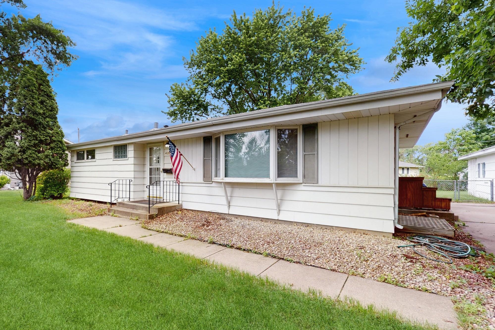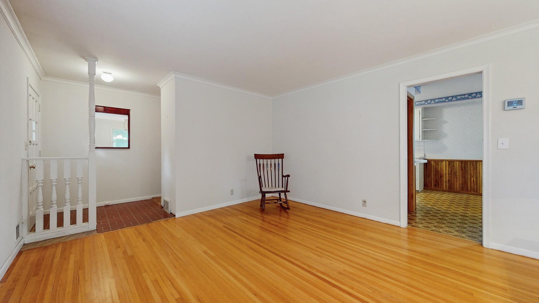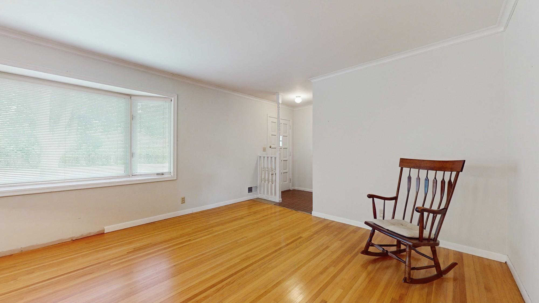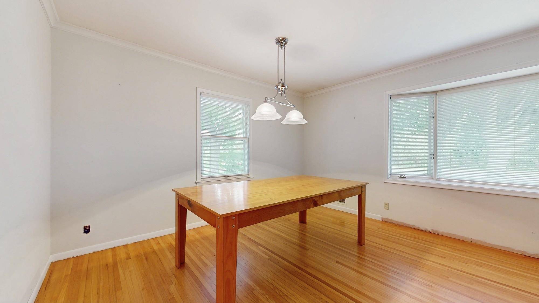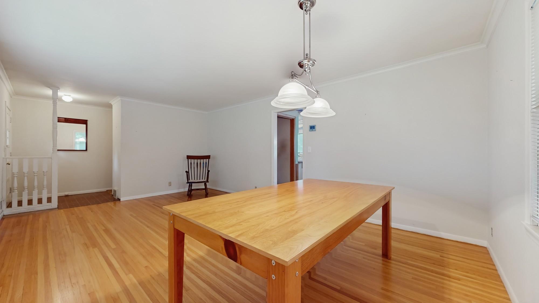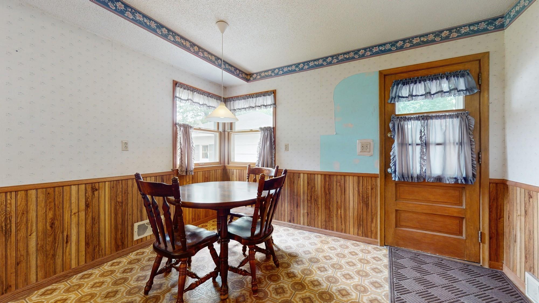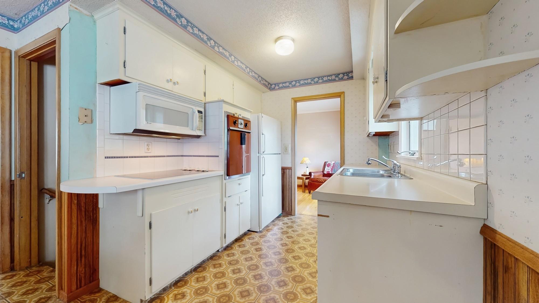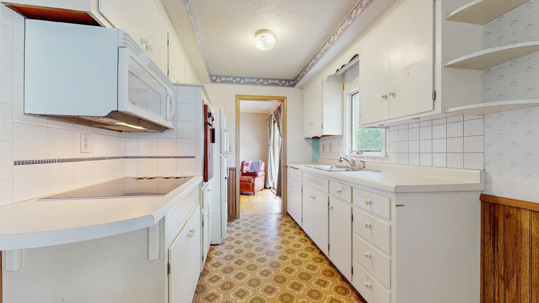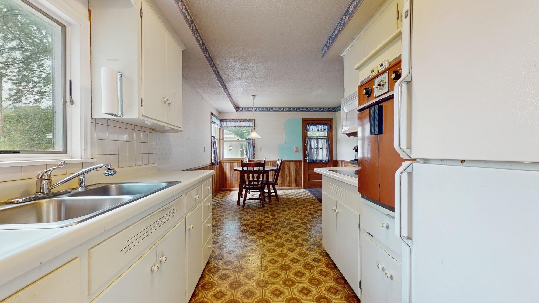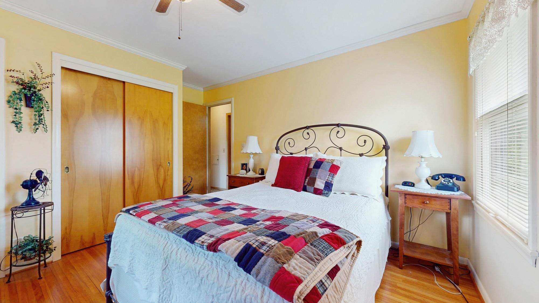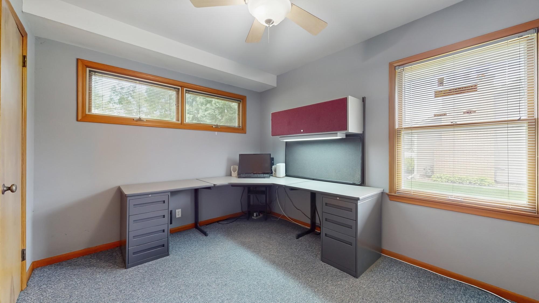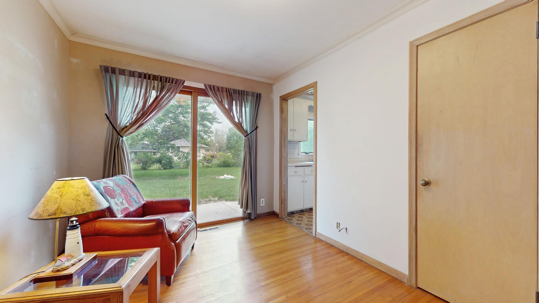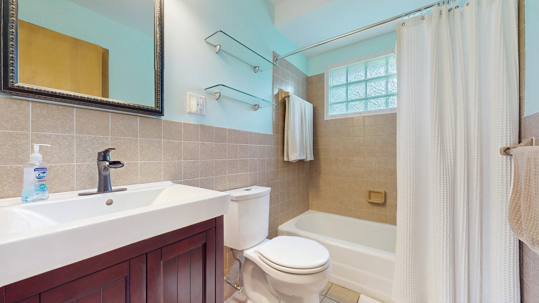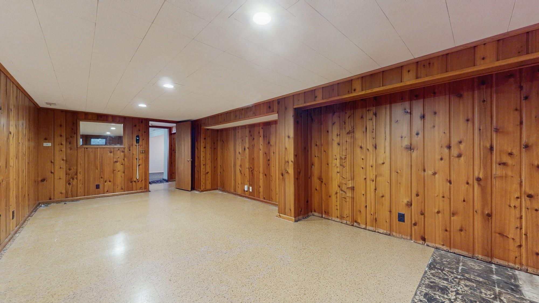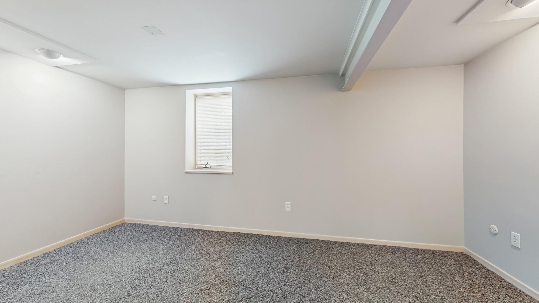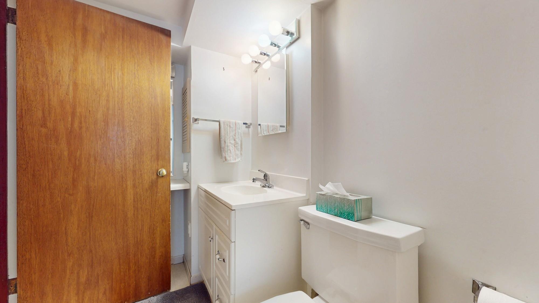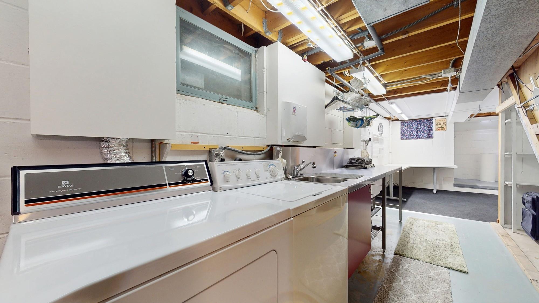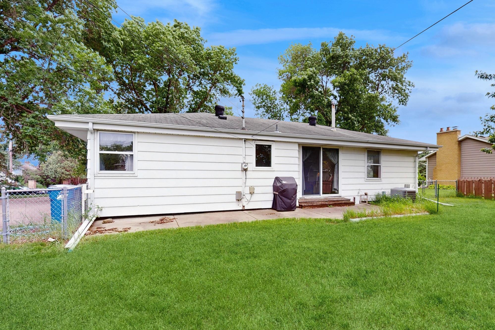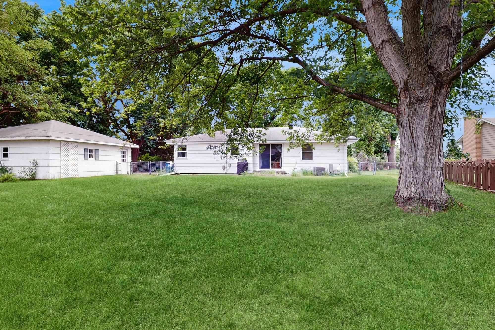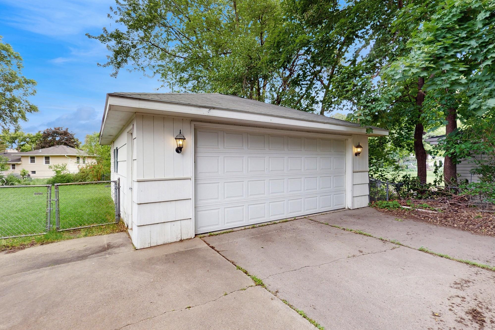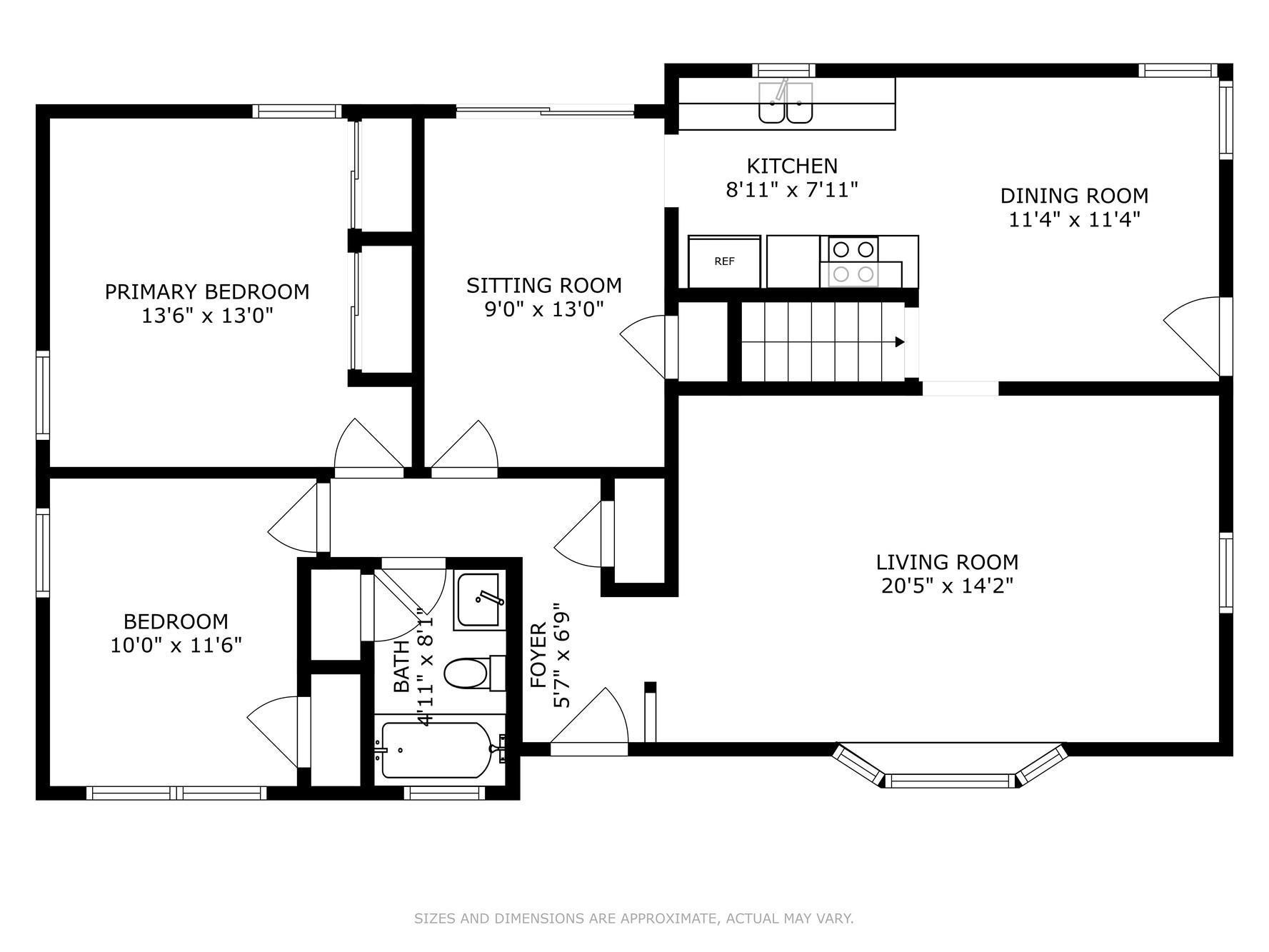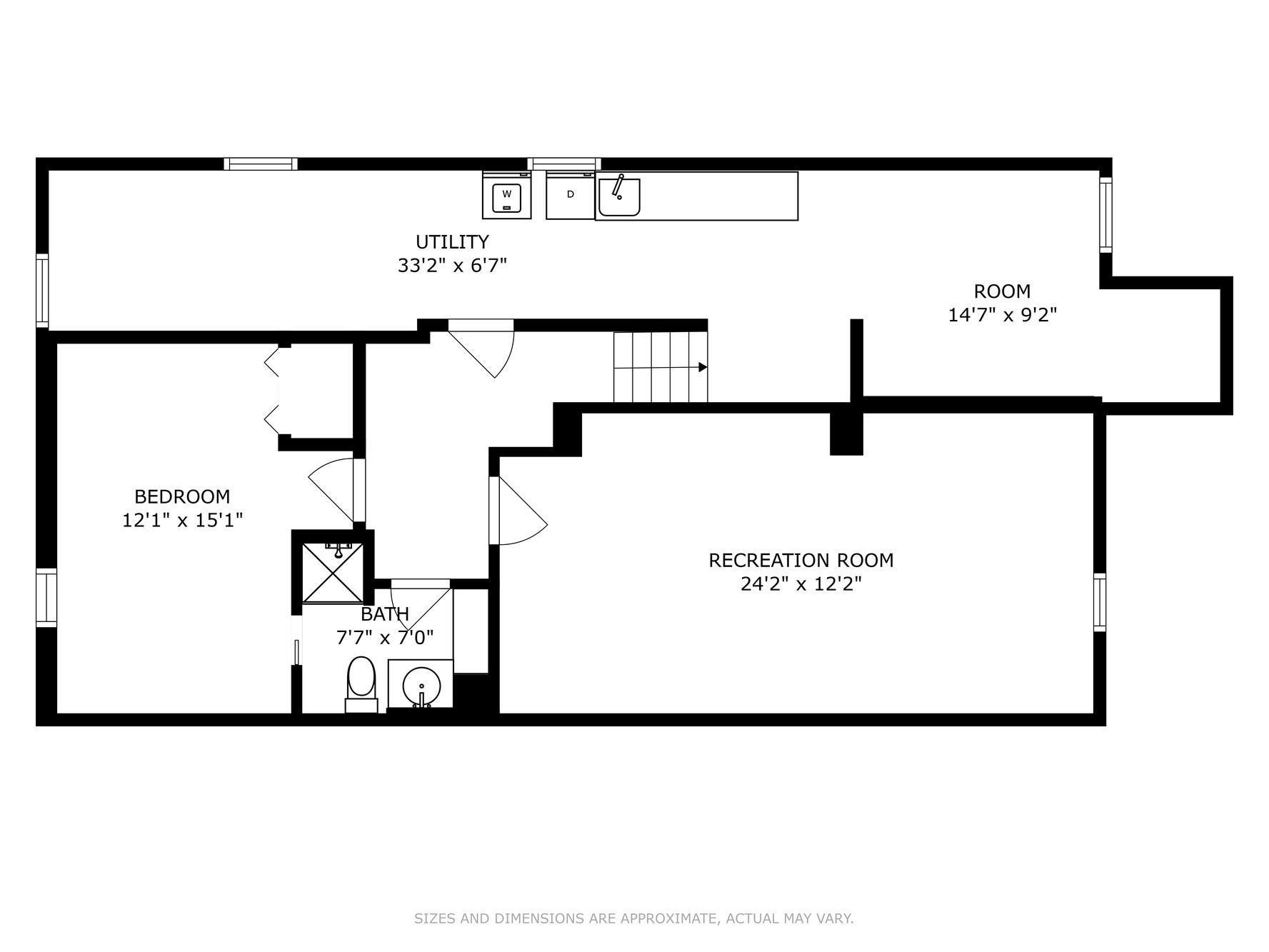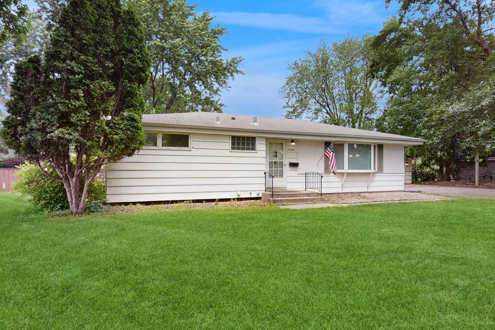4200 OVERLOOK DRIVE
4200 Overlook Drive, Bloomington, 55437, MN
-
Price: $335,000
-
Status type: For Sale
-
City: Bloomington
-
Neighborhood: Southwood Terrace 5th Add
Bedrooms: 4
Property Size :2082
-
Listing Agent: NST16420,NST41256
-
Property type : Single Family Residence
-
Zip code: 55437
-
Street: 4200 Overlook Drive
-
Street: 4200 Overlook Drive
Bathrooms: 2
Year: 1959
Listing Brokerage: Edina Realty, Inc.
FEATURES
- Range
- Refrigerator
- Washer
- Dryer
- Microwave
- Disposal
- Humidifier
- Gas Water Heater
DETAILS
Great opportunity for someone looking to build some sweat equity in a highly desired area of West Bloomington. This home has great bones and a lot has been done to maintain the home but time has run out for updates for the seller. Buyer to assume items that need to be corrected on the time of sale report and well sealing or updating to be used as water for the lawn, if buyer wishes. The main level features 3 bedrooms, full bath, kitchen and large living room. The lower level is finished with a large family room, a 4th legal bedroom, 3/4 bath and utility/storage/laundry room. Large yard, detached garage and a 6x8 storage shed add to the potential of this charming home. Furnace and A/C replaced in 2017. If you don't mind doing some work to make a great home yours, this home is for you. Don't let it pass you by.
INTERIOR
Bedrooms: 4
Fin ft² / Living Area: 2082 ft²
Below Ground Living: 986ft²
Bathrooms: 2
Above Ground Living: 1096ft²
-
Basement Details: Block, Egress Window(s), Finished, Full,
Appliances Included:
-
- Range
- Refrigerator
- Washer
- Dryer
- Microwave
- Disposal
- Humidifier
- Gas Water Heater
EXTERIOR
Air Conditioning: Central Air
Garage Spaces: 2
Construction Materials: N/A
Foundation Size: 1096ft²
Unit Amenities:
-
- Kitchen Window
- Natural Woodwork
- Hardwood Floors
- Ceiling Fan(s)
- Washer/Dryer Hookup
- Tile Floors
Heating System:
-
- Forced Air
ROOMS
| Main | Size | ft² |
|---|---|---|
| Living Room | 25.5x14.2 | 360.07 ft² |
| Dining Room | 11.4x11.4 | 128.44 ft² |
| Kitchen | 8.11x7.11 | 70.59 ft² |
| Bedroom 1 | 13.6x13 | 183.6 ft² |
| Bedroom 2 | 11.6x10 | 133.4 ft² |
| Bedroom 3 | 13x9 | 169 ft² |
| Foyer | 5.7x6.9 | 37.69 ft² |
| Lower | Size | ft² |
|---|---|---|
| Family Room | 24x12 | 576 ft² |
| Bedroom 4 | 12x15 | 144 ft² |
| Utility Room | 33.2x6.7 | 218.35 ft² |
| Storage | 14.7x9.2 | 133.68 ft² |
LOT
Acres: N/A
Lot Size Dim.: 100x163x63x38x150
Longitude: 44.797
Latitude: -93.3333
Zoning: Residential-Single Family
FINANCIAL & TAXES
Tax year: 2025
Tax annual amount: $4,116
MISCELLANEOUS
Fuel System: N/A
Sewer System: City Sewer/Connected
Water System: City Water/Connected,Well
ADITIONAL INFORMATION
MLS#: NST7615684
Listing Brokerage: Edina Realty, Inc.

ID: 3803384
Published: June 19, 2025
Last Update: June 19, 2025
Views: 3


