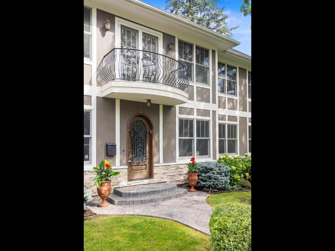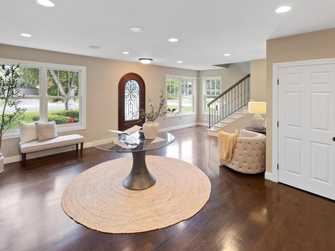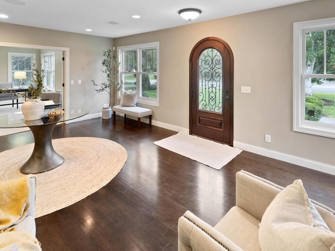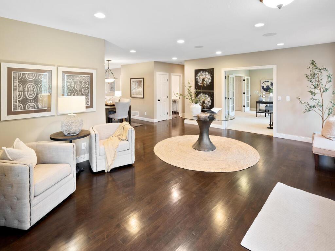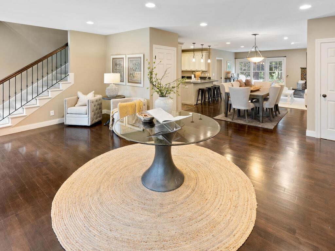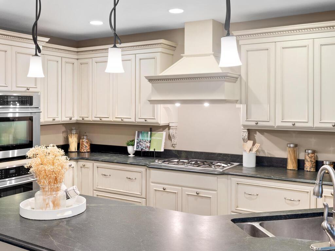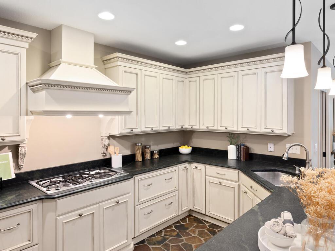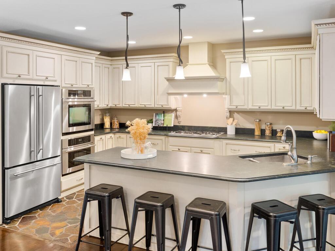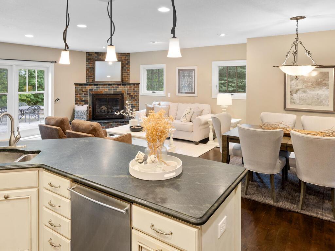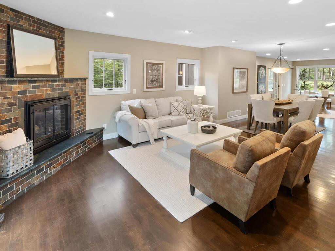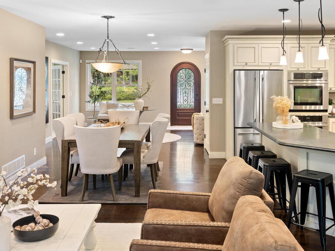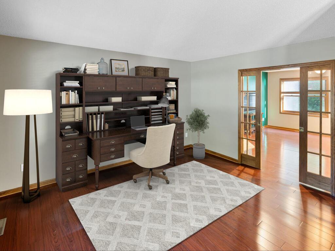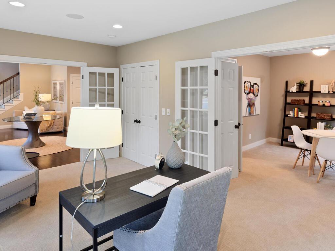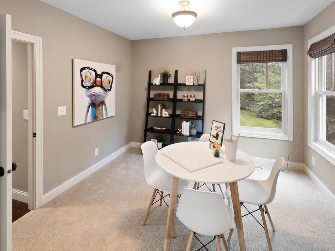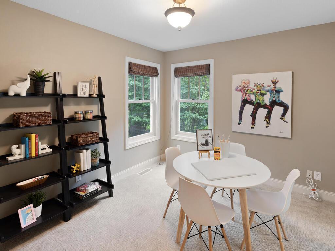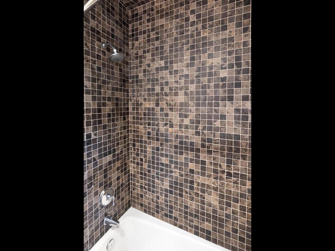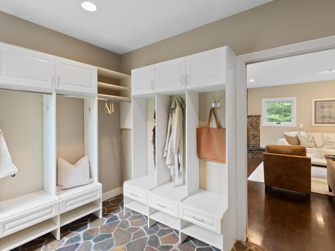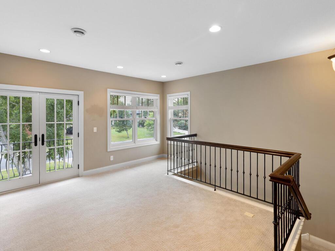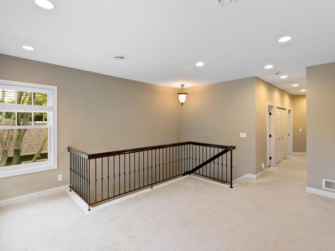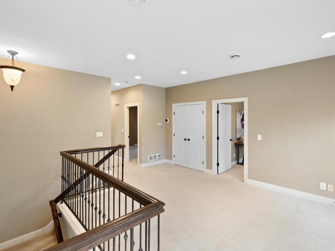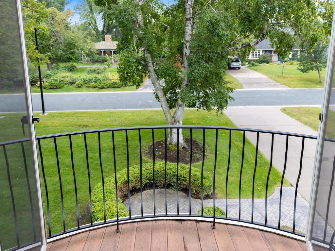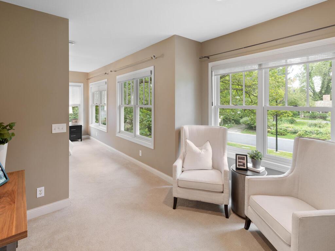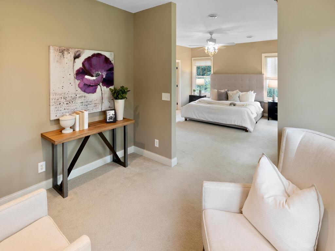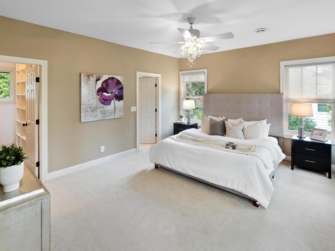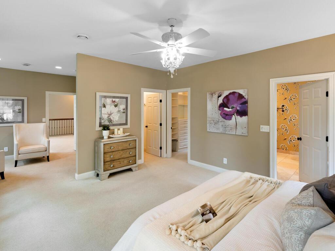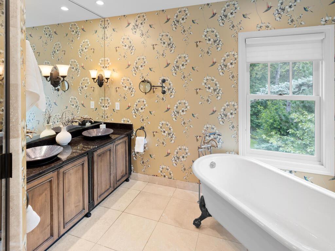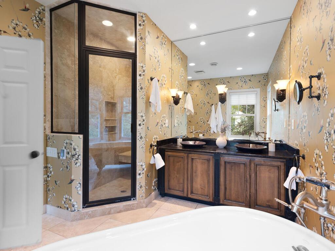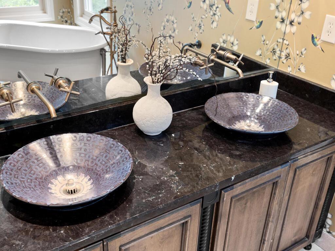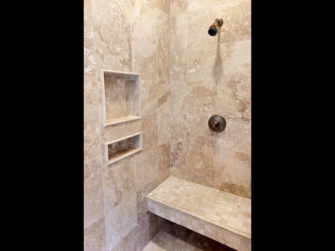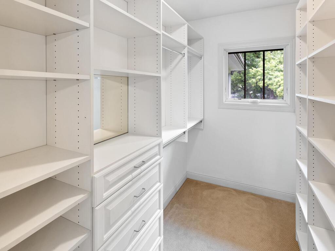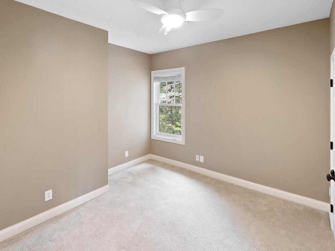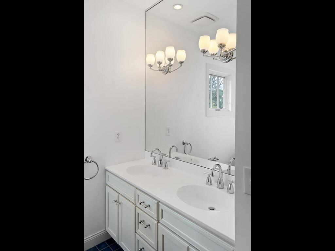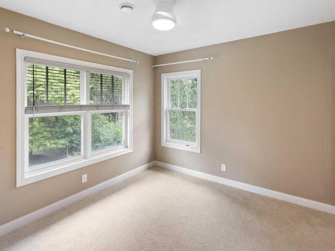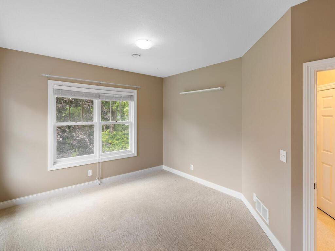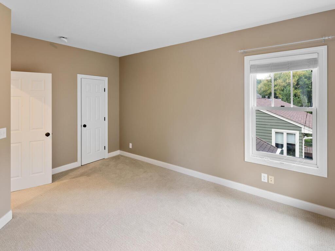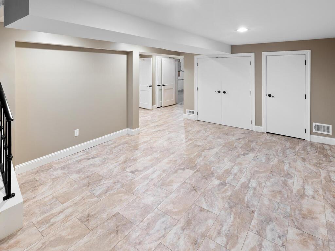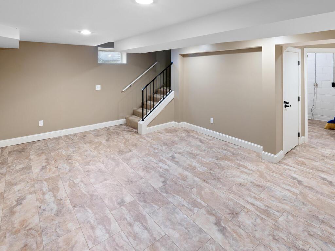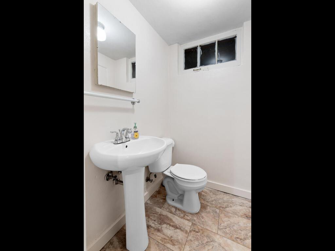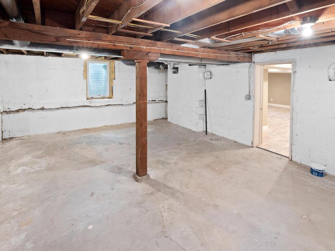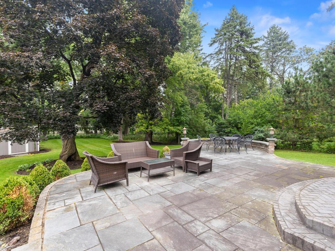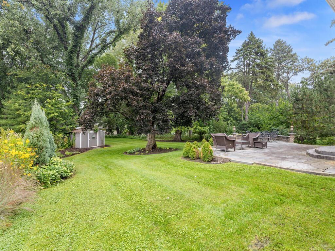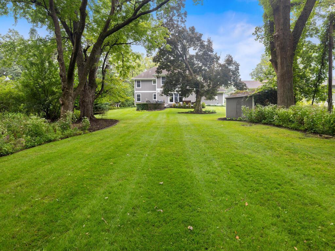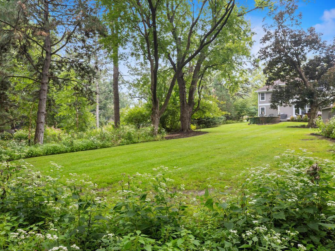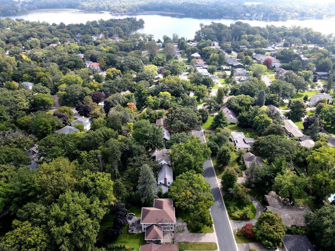4200 CEDARWOOD ROAD
4200 Cedarwood Road, Minneapolis (Saint Louis Park), 55416, MN
-
Price: $1,100,000
-
Status type: For Sale
-
Neighborhood: Forest Tr Lake Forest Add
Bedrooms: 5
Property Size :3832
-
Listing Agent: NST16638,NST46601
-
Property type : Single Family Residence
-
Zip code: 55416
-
Street: 4200 Cedarwood Road
-
Street: 4200 Cedarwood Road
Bathrooms: 4
Year: 1949
Listing Brokerage: Coldwell Banker Burnet
FEATURES
- Refrigerator
- Washer
- Dryer
- Exhaust Fan
- Dishwasher
- Water Softener Owned
- Cooktop
- Stainless Steel Appliances
DETAILS
Welcome to this stunning 5-bedroom, 4-bathroom home in the highly sought-after Lake Forest neighborhood of St. Louis Park. Completely rebuilt adding second story, this residence seamlessly blends modern design with timeless comfort, offering a thoughtfully expanded second story and an open, flowing layout. The heart of the home features spacious living areas filled with natural light, perfect for both entertaining and everyday living. Upstairs, the luxurious primary suite is a true retreat, boasting a steam shower, two generous walk-in closets, and serene views of the private backyard. Set on a large lot, the outdoor space is a nature lover’s dream with a lush, tree-lined setting that feels like a private sanctuary. Whether hosting gatherings or enjoying quiet evenings on the patio, this backyard is an extension of the home’s peaceful atmosphere. With 5 bedrooms, 4 full baths, and modern updates throughout, this home provides exceptional space and flexibility for families of all sizes. Ideally located near parks, trails, and all the amenities of St. Louis Park, it offers the perfect balance of privacy and convenience.
INTERIOR
Bedrooms: 5
Fin ft² / Living Area: 3832 ft²
Below Ground Living: 612ft²
Bathrooms: 4
Above Ground Living: 3220ft²
-
Basement Details: Block, Full, Partially Finished,
Appliances Included:
-
- Refrigerator
- Washer
- Dryer
- Exhaust Fan
- Dishwasher
- Water Softener Owned
- Cooktop
- Stainless Steel Appliances
EXTERIOR
Air Conditioning: Central Air
Garage Spaces: 2
Construction Materials: N/A
Foundation Size: 1620ft²
Unit Amenities:
-
- Kitchen Window
- Natural Woodwork
- Hardwood Floors
- Washer/Dryer Hookup
- In-Ground Sprinkler
- French Doors
- Tile Floors
- Main Floor Primary Bedroom
Heating System:
-
- Forced Air
ROOMS
| Main | Size | ft² |
|---|---|---|
| Living Room | 19x13 | 361 ft² |
| Great Room | 25x17 | 625 ft² |
| Kitchen | 11x8 | 121 ft² |
| Office | 17x10 | 289 ft² |
| Bedroom 1 | 13x11 | 169 ft² |
| Upper | Size | ft² |
|---|---|---|
| Loft | 17x15 | 289 ft² |
| Bedroom 2 | 16x13 | 256 ft² |
| Bedroom 3 | 11x9 | 121 ft² |
| Bedroom 4 | 15x12 | 225 ft² |
| Bedroom 5 | 11x11 | 121 ft² |
| Lower | Size | ft² |
|---|---|---|
| Family Room | 18x13 | 324 ft² |
| Storage | 23x16 | 529 ft² |
| Utility Room | 14x8 | 196 ft² |
LOT
Acres: N/A
Lot Size Dim.: Irregular
Longitude: 44.9597
Latitude: -93.3328
Zoning: Residential-Single Family
FINANCIAL & TAXES
Tax year: 2025
Tax annual amount: $15,706
MISCELLANEOUS
Fuel System: N/A
Sewer System: City Sewer/Connected,City Sewer - In Street
Water System: City Water/Connected,City Water - In Street
ADDITIONAL INFORMATION
MLS#: NST7792991
Listing Brokerage: Coldwell Banker Burnet

ID: 4102979
Published: September 12, 2025
Last Update: September 12, 2025
Views: 3



