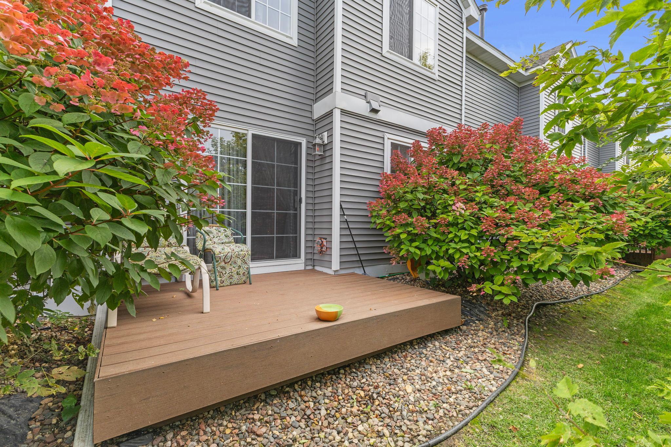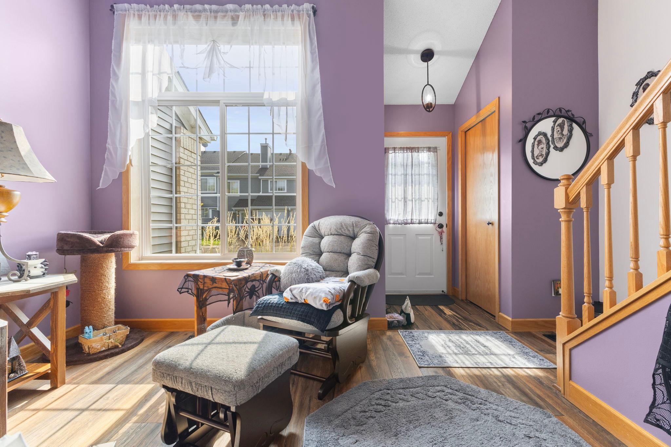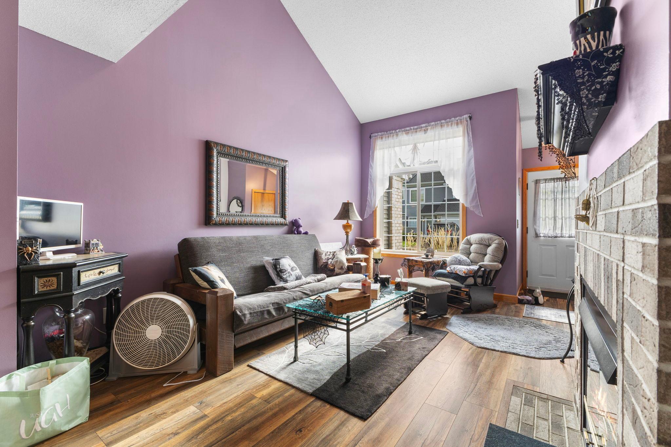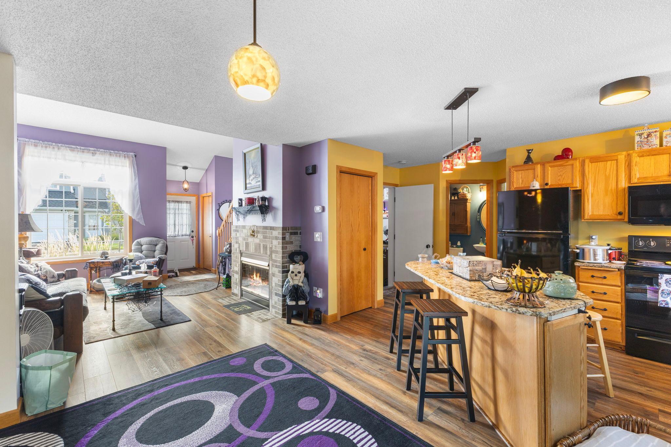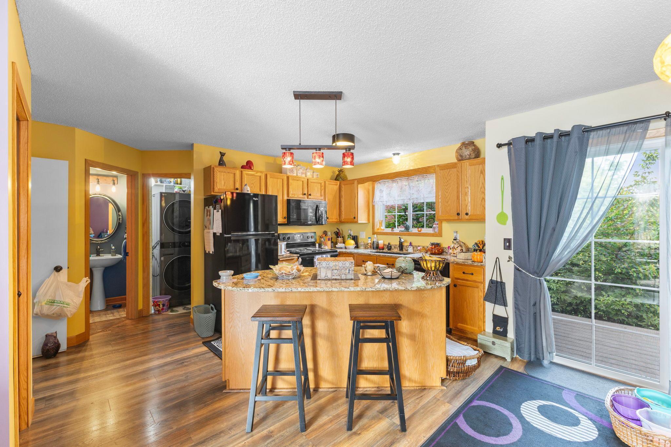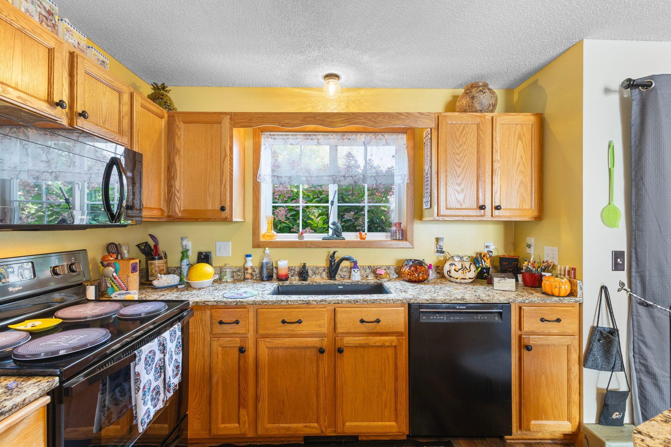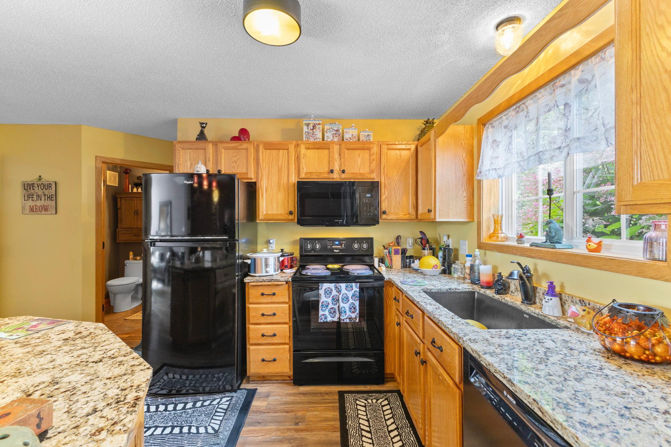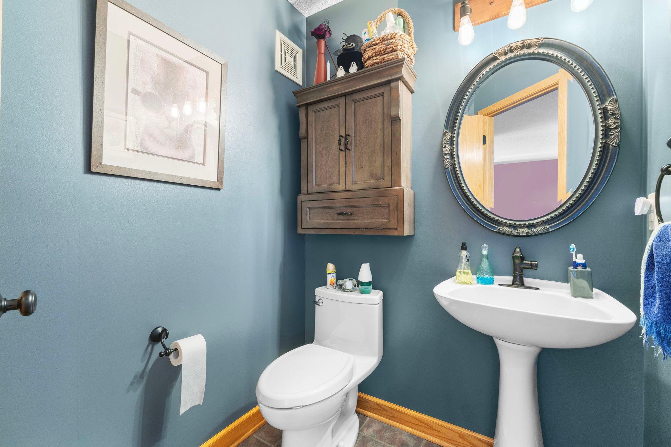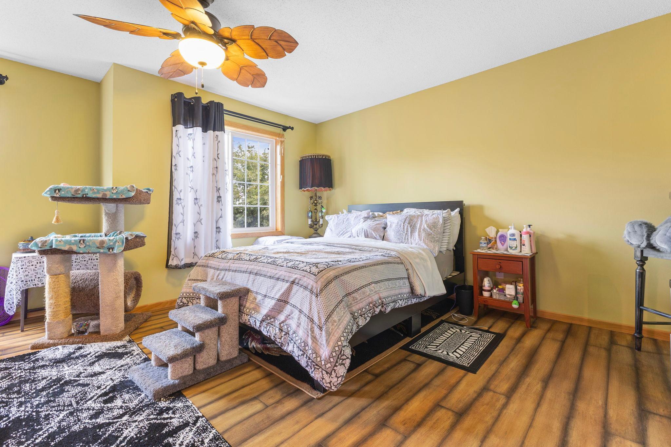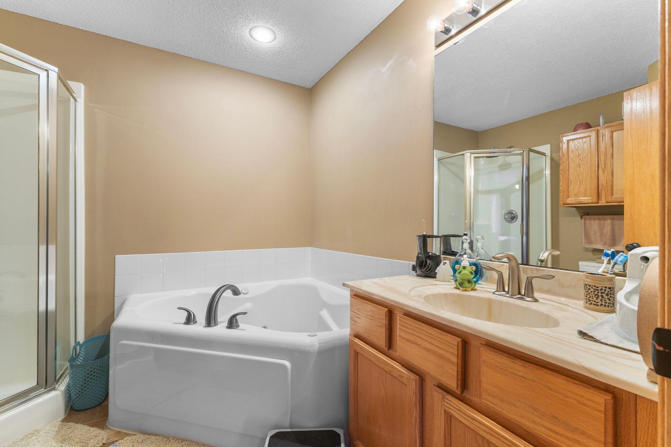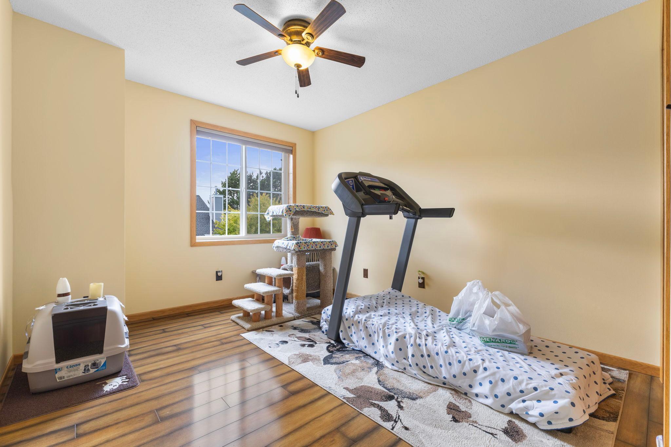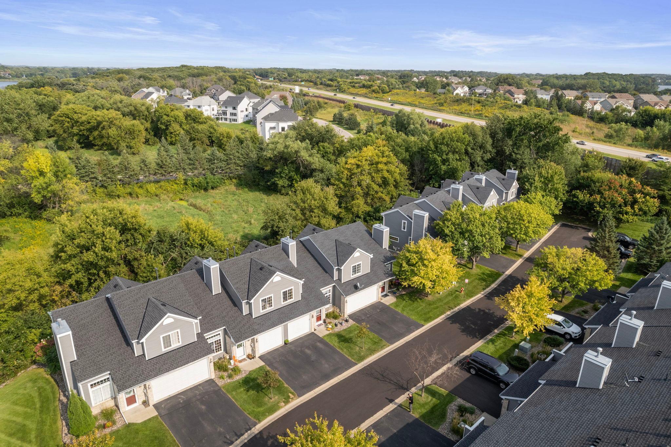420 MONK COURT
420 Monk Court, Chanhassen, 55317, MN
-
Price: $269,900
-
Status type: For Sale
-
City: Chanhassen
-
Neighborhood: Mission Hills Villas Cic #8
Bedrooms: 2
Property Size :1108
-
Listing Agent: NST15719,NST44732
-
Property type : Townhouse Side x Side
-
Zip code: 55317
-
Street: 420 Monk Court
-
Street: 420 Monk Court
Bathrooms: 2
Year: 1995
Listing Brokerage: Coldwell Banker Burnet
FEATURES
- Range
- Refrigerator
- Dryer
- Microwave
- Dishwasher
- Water Softener Owned
- Disposal
- Gas Water Heater
DETAILS
This Charming 2-Bedroom Townhome in Coveted Chanhassen School District is nestled on a peaceful dead-end street, this beautifully maintained 2-bedroom, 2-bath townhome offers the perfect blend of comfort, convenience, and natural beauty. Step inside to discover a spacious open-concept layout with soaring vaulted ceilings that create an airy, light-filled atmosphere. The living area flows seamlessly into a well-appointed kitchen and dining space-ideal for both quiet evenings and entertaining guests. A striking centerpiece in the heart of the living room, the fireplace exudes warmth and character. Wake up to serene views of the pond right in your backyard, where the seasonal colors provide a tranquil backdrop year-round. Whether you're sipping coffee on the patio or enjoying a cozy night in, this home is designed for relaxation. Located within the highly sought-after Chanhassen School District, this property is a rare find for families and professionals alike. With easy access to parks, trails, and local amenities, it's the perfect place to call home. Just minutes from your doorstep, the Minnesota Landscape Arboretum offers over 1,100 acres pf breathtaking gardens, wooded trails, and peaceful scuplturescapes. Whether you're strolling through a vibrant seasonal blooms or hiking the scenic Three-Mile Walk, this nationally acclaimed destination is have for nature lovers and families alike Minnesota Landscape Arboretum. This stylish townhome offers the ideal combination of low-maintenance living all nestled in a location that truly delivers. Whether you're enjoying a quiet evening in or exploring the vibrant neighborhood just outside your door, this home makes it easy to live well - without the hassle.
INTERIOR
Bedrooms: 2
Fin ft² / Living Area: 1108 ft²
Below Ground Living: N/A
Bathrooms: 2
Above Ground Living: 1108ft²
-
Basement Details: None,
Appliances Included:
-
- Range
- Refrigerator
- Dryer
- Microwave
- Dishwasher
- Water Softener Owned
- Disposal
- Gas Water Heater
EXTERIOR
Air Conditioning: Central Air
Garage Spaces: 1
Construction Materials: N/A
Foundation Size: 528ft²
Unit Amenities:
-
- Kitchen Window
- Deck
- Vaulted Ceiling(s)
- Washer/Dryer Hookup
- In-Ground Sprinkler
- Kitchen Center Island
- Tile Floors
- Primary Bedroom Walk-In Closet
Heating System:
-
- Forced Air
- Fireplace(s)
- Humidifier
ROOMS
| Main | Size | ft² |
|---|---|---|
| Living Room | 15x11 | 225 ft² |
| Dining Room | 11x11 | 121 ft² |
| Kitchen | 10x11 | 100 ft² |
| Upper | Size | ft² |
|---|---|---|
| Bedroom 1 | 16x16 | 256 ft² |
| Bedroom 2 | 12x10 | 144 ft² |
LOT
Acres: N/A
Lot Size Dim.: 27x34x26x28
Longitude: 44.8468
Latitude: -93.5317
Zoning: Residential-Single Family
FINANCIAL & TAXES
Tax year: 2025
Tax annual amount: $2,409
MISCELLANEOUS
Fuel System: N/A
Sewer System: City Sewer/Connected
Water System: City Water/Connected
ADDITIONAL INFORMATION
MLS#: NST7799518
Listing Brokerage: Coldwell Banker Burnet

ID: 4092744
Published: September 10, 2025
Last Update: September 10, 2025
Views: 3



