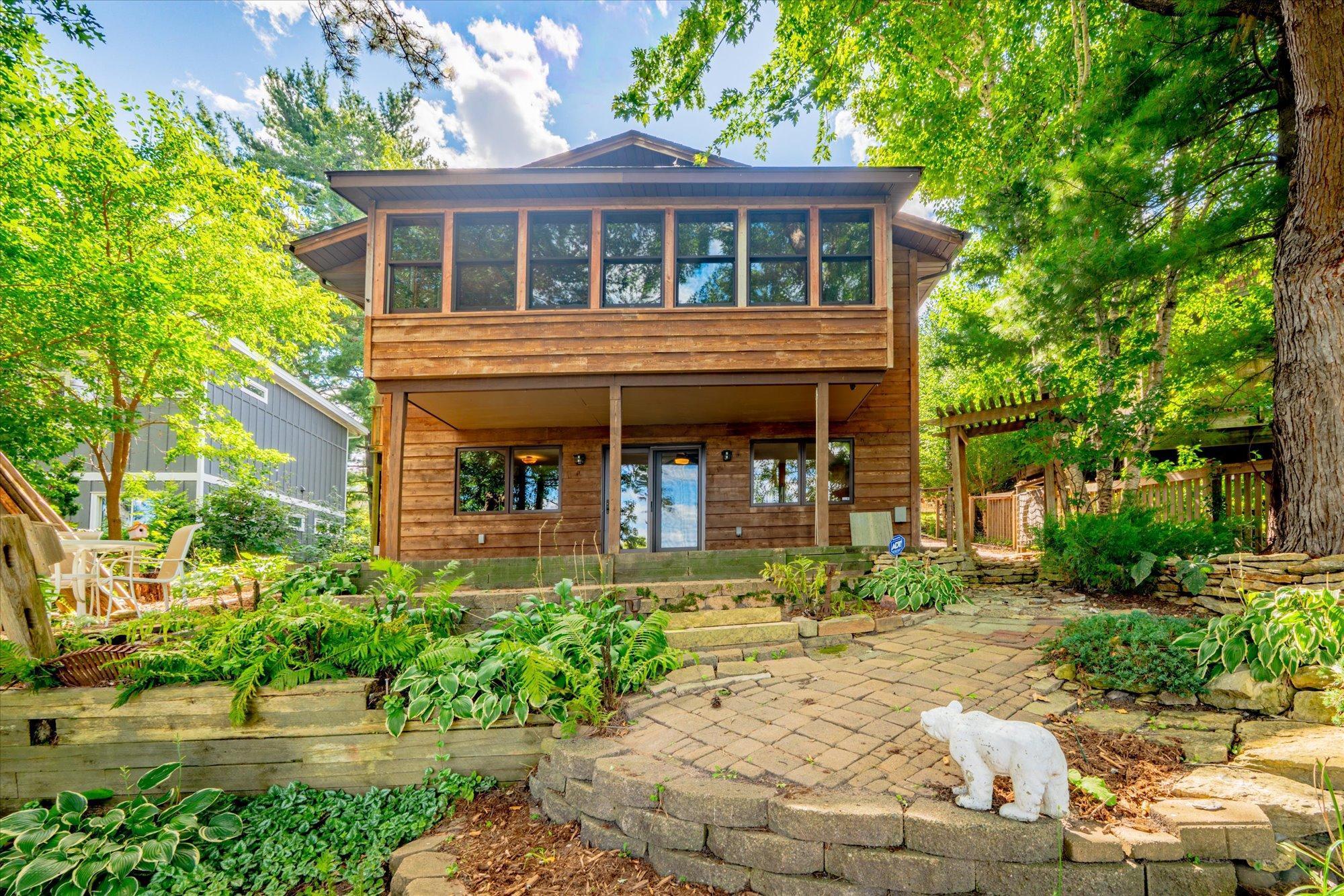420 MCCARRONS BOULEVARD
420 McCarrons Boulevard, Roseville, 55113, MN
-
Price: $649,999
-
Status type: For Sale
-
City: Roseville
-
Neighborhood: Rolling Green
Bedrooms: 3
Property Size :2773
-
Listing Agent: NST16762,NST49856
-
Property type : Single Family Residence
-
Zip code: 55113
-
Street: 420 McCarrons Boulevard
-
Street: 420 McCarrons Boulevard
Bathrooms: 3
Year: 1986
Listing Brokerage: Keller Williams Premier Realty
FEATURES
- Range
- Refrigerator
- Washer
- Dryer
- Microwave
- Exhaust Fan
- Dishwasher
- Disposal
- Gas Water Heater
- Stainless Steel Appliances
DETAILS
Welcome to your city home and cabin up north all in one! Nature lovers will appreciate the peaceful setting of this home nestled in the trees overlooking Lake McCarrons. A truly unique property, this spacious home offers TWO KITCHENS - both well appointed, TWO LAUNDRY ROOMS, TWO GAS FIREPLACES, - making this home ideal for multi generational living in the Heart of Roseville! You will find ample storage space, beautiful walnut and hickory wood floors and stunning treetop views. Whether you are enjoying the stunning Lake Views from the fully-insulated upstairs porch or the lower level patio, the quiet of the neighborhood and setting surrounds you. You would never guess you are only 15 minutes from both Minneapolis & Saint Paul! With all its amenities, this home offers the flexibility of gracious entertaining on two levels and the possibility of multi-generational occupancy. Enjoy walking by the lake or on the many wooded neighborhood trails; there is even a fenced area for your dog! Reservoir Woods park is a beautiful and quiet nature area just down the street. Even though it feels like your 'Cabin up North’, this charming home is just a short distance to Rosedale Mall and all the shopping & dining Roseville has to offer. Now let's talk UPDATES! All of these updates have been made in the past 13 years of this ownership: ROOF - 2024, Windows replaced and some new ones added, gorgeous walnut flooring throughout the main level. A 2013 redesigned main floor Primary Suite to include a walk in closet fitted with custom organizers and a private, full sized washer & dryer PLUS a totally new bathroom with natural stone tile, dual sinks, granite counter tops, frameless shower enclosure + new fixtures. 2013 or newer main level kitchen stainless appliances including a dual fuel gas range with electric double oven. This is true "one level living". A complete lower level kitchen addition including maple cabinetry, stainless appliances, a gas range, quartz countertops, an under-counter sink & a pantry cabinet. BOTH fireplaces are stunning with natural brick on the main floor and stone in the lower level. They were converted to gas inserts in 2012. New hickory flooring throughout the lower level is beautiful + low maintenance. Two lower level bedrooms were converted to a single, large bedroom with dual closets plus a 3rd bedroom was added with an egress window. The oversized two car garage offers main floor access to the home creating a true one level living environment. A full, secondary living quarters in the lower level is ideal for permanent multi generational living or to house out-of-town family for extended periods. It would also make a great in-home rental option for a grad student. The neighborhood is SO QUIET with friendly neighbors and good school options both public and private.
INTERIOR
Bedrooms: 3
Fin ft² / Living Area: 2773 ft²
Below Ground Living: 1204ft²
Bathrooms: 3
Above Ground Living: 1569ft²
-
Basement Details: Block, Egress Window(s), Finished, Full, Walkout,
Appliances Included:
-
- Range
- Refrigerator
- Washer
- Dryer
- Microwave
- Exhaust Fan
- Dishwasher
- Disposal
- Gas Water Heater
- Stainless Steel Appliances
EXTERIOR
Air Conditioning: Central Air
Garage Spaces: 2
Construction Materials: N/A
Foundation Size: 1380ft²
Unit Amenities:
-
- Patio
- Kitchen Window
- Deck
- Porch
- Natural Woodwork
- Hardwood Floors
- Ceiling Fan(s)
- Walk-In Closet
- Vaulted Ceiling(s)
- Washer/Dryer Hookup
- Panoramic View
- Cable
- Tile Floors
- Main Floor Primary Bedroom
- Primary Bedroom Walk-In Closet
Heating System:
-
- Forced Air
ROOMS
| Main | Size | ft² |
|---|---|---|
| Living Room | 29x13 | 841 ft² |
| Dining Room | 14x11 | 196 ft² |
| Kitchen | 14x12 | 196 ft² |
| Den | 12x9 | 144 ft² |
| Bedroom 1 | 12x15 | 144 ft² |
| Primary Bathroom | 5x11 | 25 ft² |
| Foyer | 13x6 | 169 ft² |
| Porch | 21x9 | 441 ft² |
| Lower | Size | ft² |
|---|---|---|
| Bedroom 2 | 22x10 | 484 ft² |
| Bedroom 3 | 10x12 | 100 ft² |
| Family Room | 29x12 | 841 ft² |
| Kitchen- 2nd | 13x8 | 169 ft² |
| Utility Room | 16x11 | 256 ft² |
LOT
Acres: N/A
Lot Size Dim.: 50x122
Longitude: 44.9976
Latitude: -93.1183
Zoning: Residential-Single Family
FINANCIAL & TAXES
Tax year: 2025
Tax annual amount: $7,176
MISCELLANEOUS
Fuel System: N/A
Sewer System: City Sewer/Connected
Water System: City Water/Connected
ADDITIONAL INFORMATION
MLS#: NST7773132
Listing Brokerage: Keller Williams Premier Realty

ID: 4057045
Published: August 29, 2025
Last Update: August 29, 2025
Views: 1






