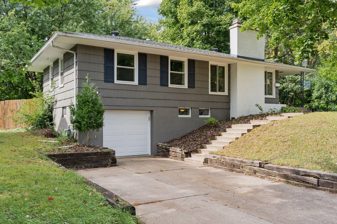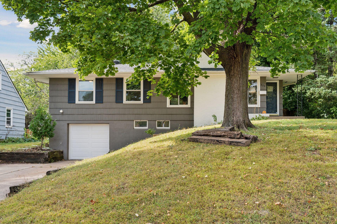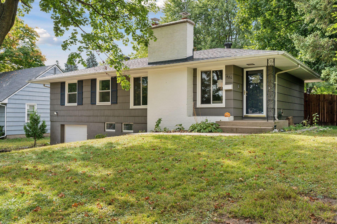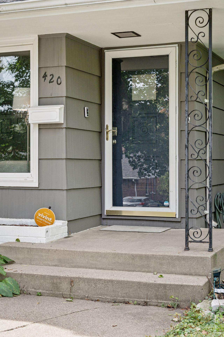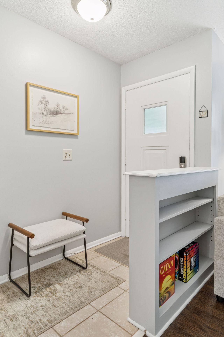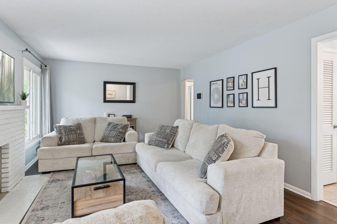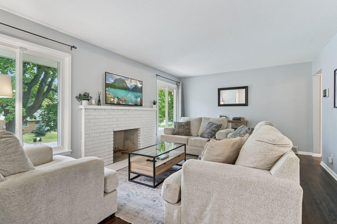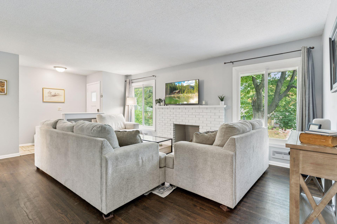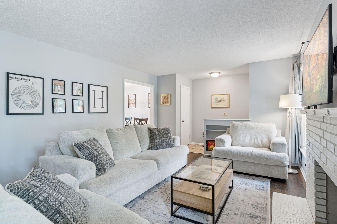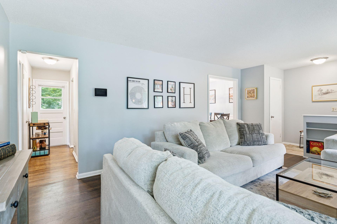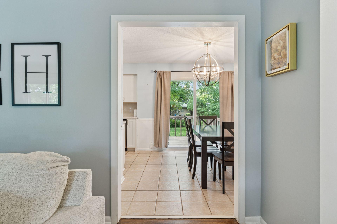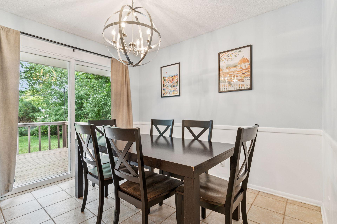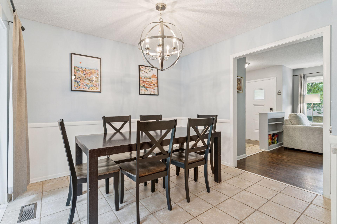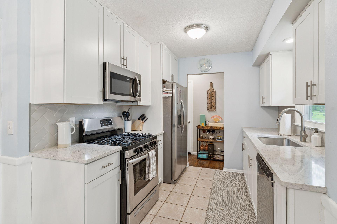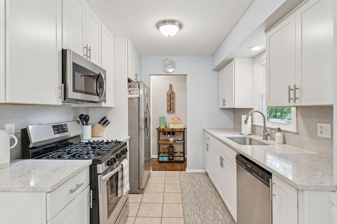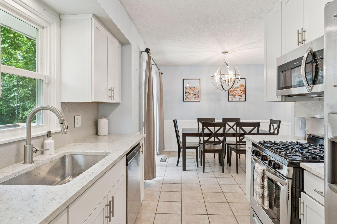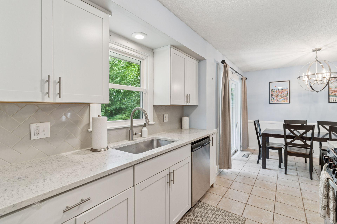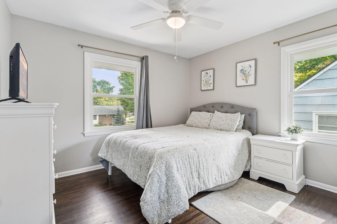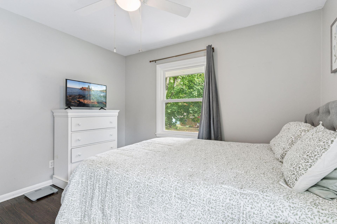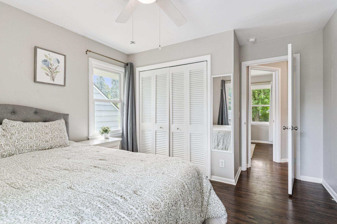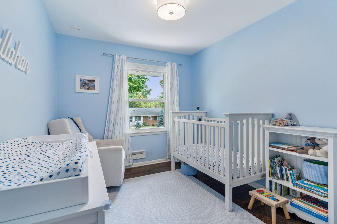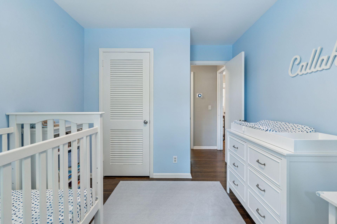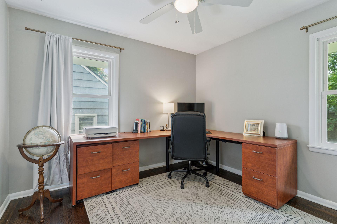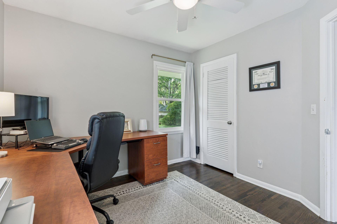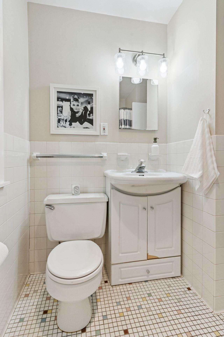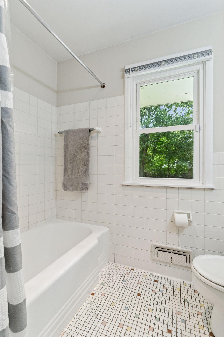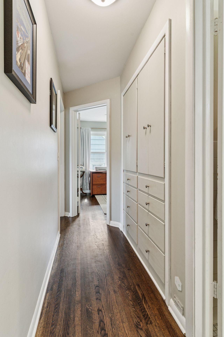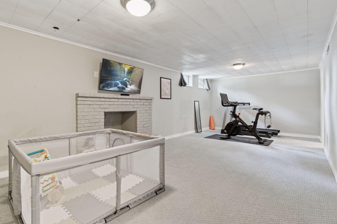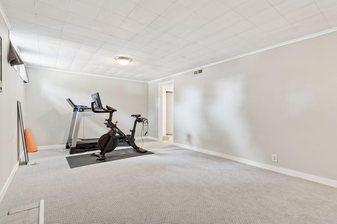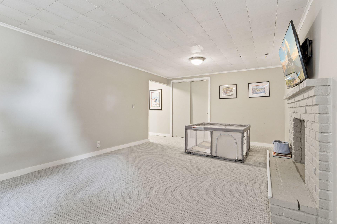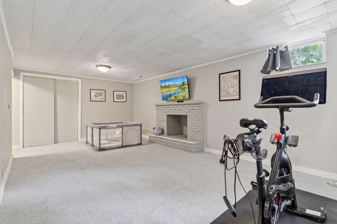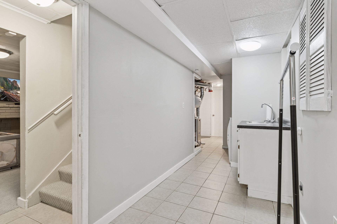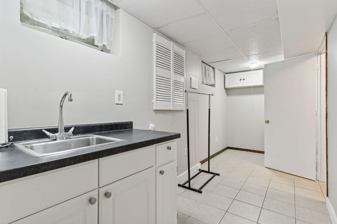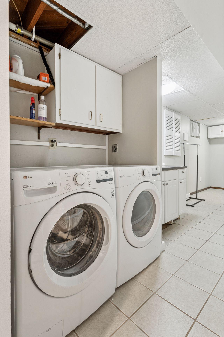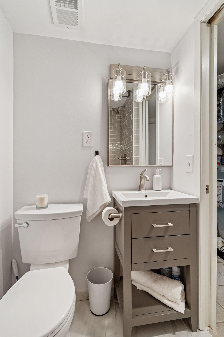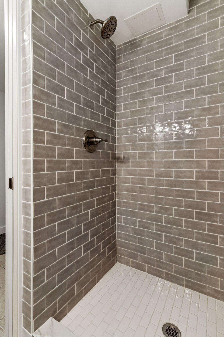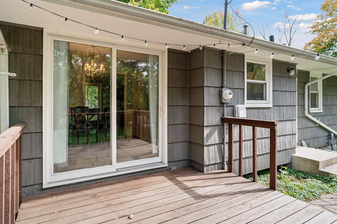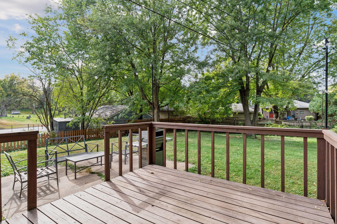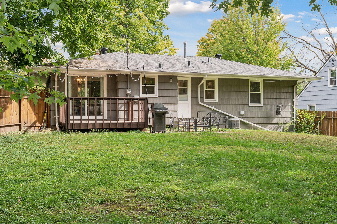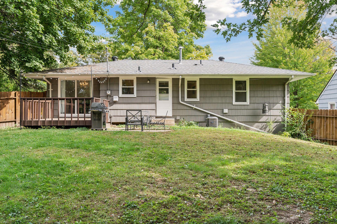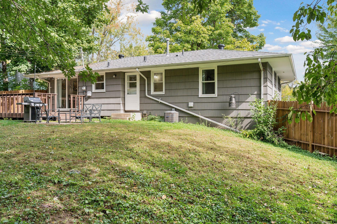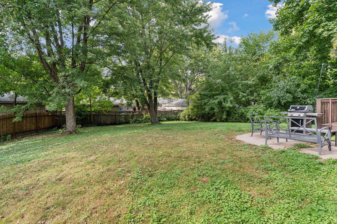420 HARRISON AVENUE
420 Harrison Avenue, Edina, 55343, MN
-
Price: $420,000
-
Status type: For Sale
-
City: Edina
-
Neighborhood: West Minneapolis Heights
Bedrooms: 3
Property Size :1870
-
Listing Agent: NST16645,NST504896
-
Property type : Single Family Residence
-
Zip code: 55343
-
Street: 420 Harrison Avenue
-
Street: 420 Harrison Avenue
Bathrooms: 2
Year: 1958
Listing Brokerage: Coldwell Banker Burnet
DETAILS
Welcome to this beautifully updated rambler with an attached tuckunder garage, ideally located in the heart of Edina’s sought-after Presidents neighborhood. Step inside to discover a light-filled main level featuring a spacious living room with a large picture window and cozy fireplace, offering charming views of Harrison Avenue. The updated kitchen and dining area flow seamlessly to a lovely deck and patio overlooking a large, fully fenced backyard. Three comfortable bedrooms are conveniently located on the main level, all accented by rich-toned hardwood floors. The newly remodeled lower level (2025) offers a generous family room with fresh carpet, drywall, and new 3/4 bathroom. This home shines with thoughtful updates, including: • Remodeled basement family room (2025) and plumbing in basement bathroom (2022) • Exterior paint (2022) • Humidifier (2022) • Roof (within last 10 years) • Washer & dryer (2021) • Kitchen appliances, countertops & sink (2020) • Refinished hardwood floors (2020) • Newer roof, furnace, AC & windows (within last 10 years) Move-in ready and meticulously maintained, this is the one you’ve been waiting for. Welcome home!
INTERIOR
Bedrooms: 3
Fin ft² / Living Area: 1870 ft²
Below Ground Living: 770ft²
Bathrooms: 2
Above Ground Living: 1100ft²
-
Basement Details: Finished,
Appliances Included:
-
EXTERIOR
Air Conditioning: Central Air
Garage Spaces: 1
Construction Materials: N/A
Foundation Size: 1100ft²
Unit Amenities:
-
Heating System:
-
- Forced Air
ROOMS
| Main | Size | ft² |
|---|---|---|
| Living Room | 23x12 | 529 ft² |
| Dining Room | 10x10 | 100 ft² |
| Kitchen | 9x7 | 81 ft² |
| Bedroom 1 | 13x11 | 169 ft² |
| Bedroom 2 | 10x10 | 100 ft² |
| Bedroom 3 | 13x9 | 169 ft² |
| Deck | 12x11 | 144 ft² |
| Patio | 13x10 | 169 ft² |
| Lower | Size | ft² |
|---|---|---|
| Family Room | 23x12 | 529 ft² |
| Laundry | 22x6 | 484 ft² |
LOT
Acres: N/A
Lot Size Dim.: 69x135.14x69x135.14
Longitude: 44.9174
Latitude: -93.3927
Zoning: Residential-Single Family
FINANCIAL & TAXES
Tax year: 2025
Tax annual amount: $4,513
MISCELLANEOUS
Fuel System: N/A
Sewer System: City Sewer/Connected
Water System: City Water/Connected
ADDITIONAL INFORMATION
MLS#: NST7806119
Listing Brokerage: Coldwell Banker Burnet

ID: 4172489
Published: October 02, 2025
Last Update: October 02, 2025
Views: 3


