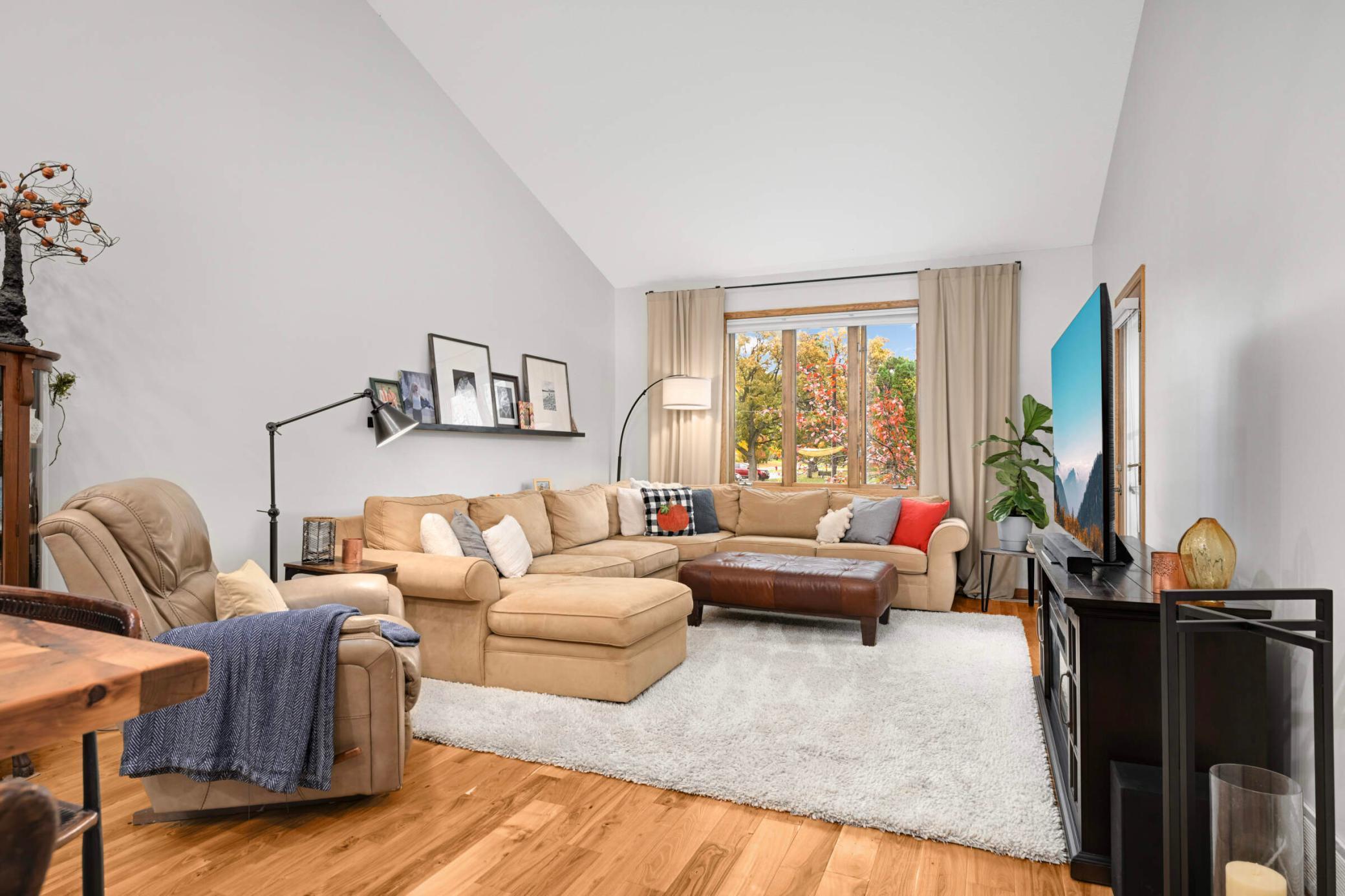420 97TH AVENUE
420 97th Avenue, Coon Rapids, 55433, MN
-
Price: $325,000
-
Status type: For Sale
-
City: Coon Rapids
-
Neighborhood: WESTON WOODS TOWNHOMES
Bedrooms: 2
Property Size :2122
-
Listing Agent: NST26146,NST100316
-
Property type : Townhouse Side x Side
-
Zip code: 55433
-
Street: 420 97th Avenue
-
Street: 420 97th Avenue
Bathrooms: 2
Year: 1994
Listing Brokerage: Exp Realty, LLC.
FEATURES
- Range
- Refrigerator
- Washer
- Dryer
- Microwave
- Dishwasher
- Water Softener Owned
- Disposal
- Stainless Steel Appliances
DETAILS
This stunning one-level, turnkey townhome is filled with thoughtful updates and designer touches. The remodeled kitchen impresses with navy-blue cabinetry, stainless steel appliances, quartz countertops, undermount lighting and a custom movable island - perfect for cooking or entertaining. Enjoy vaulted ceilings, fresh paint, updated lighting and fixtures, real hardwood floors, and a striking new banister with custom spindles. Two spacious bedrooms and bathrooms provide comfort and modern appeal. The walkout lower level leads to a serene patio overlooking a peaceful pond, plus a workshop and additional storage - including one of the largest garages in the complex (6’ deeper than most!). Relax on the deck and appreciate the move-in-ready ease of this beautifully maintained home. Just steps from Mason Park’s walking trails, flowering trees, shopping, dining, and convenient highway access - this home has it all.
INTERIOR
Bedrooms: 2
Fin ft² / Living Area: 2122 ft²
Below Ground Living: 1002ft²
Bathrooms: 2
Above Ground Living: 1120ft²
-
Basement Details: Block, Daylight/Lookout Windows, Finished, Full, Storage Space, Tile Shower, Walkout,
Appliances Included:
-
- Range
- Refrigerator
- Washer
- Dryer
- Microwave
- Dishwasher
- Water Softener Owned
- Disposal
- Stainless Steel Appliances
EXTERIOR
Air Conditioning: Central Air
Garage Spaces: 2
Construction Materials: N/A
Foundation Size: 1120ft²
Unit Amenities:
-
- Patio
- Kitchen Window
- Deck
- Natural Woodwork
- Hardwood Floors
- Ceiling Fan(s)
- Walk-In Closet
- Vaulted Ceiling(s)
- Washer/Dryer Hookup
- Paneled Doors
- Panoramic View
- Kitchen Center Island
- Tile Floors
- Main Floor Primary Bedroom
- Primary Bedroom Walk-In Closet
Heating System:
-
- Forced Air
ROOMS
| Main | Size | ft² |
|---|---|---|
| Living Room | 20x13 | 400 ft² |
| Dining Room | 13x9 | 169 ft² |
| Kitchen | 13x9 | 169 ft² |
| Bedroom 1 | 13x10 | 169 ft² |
| Deck | 10x8 | 100 ft² |
| Lower | Size | ft² |
|---|---|---|
| Bedroom 2 | 13x10 | 169 ft² |
| Amusement Room | 23x13 | 529 ft² |
| Workshop | 12x11 | 144 ft² |
| Storage | 10x5 | 100 ft² |
LOT
Acres: N/A
Lot Size Dim.: N/A
Longitude: 45.1459
Latitude: -93.2776
Zoning: Residential-Single Family
FINANCIAL & TAXES
Tax year: 2025
Tax annual amount: $2,757
MISCELLANEOUS
Fuel System: N/A
Sewer System: City Sewer/Connected
Water System: City Water/Connected
ADDITIONAL INFORMATION
MLS#: NST7819287
Listing Brokerage: Exp Realty, LLC.

ID: 4234652
Published: October 23, 2025
Last Update: October 23, 2025
Views: 8






