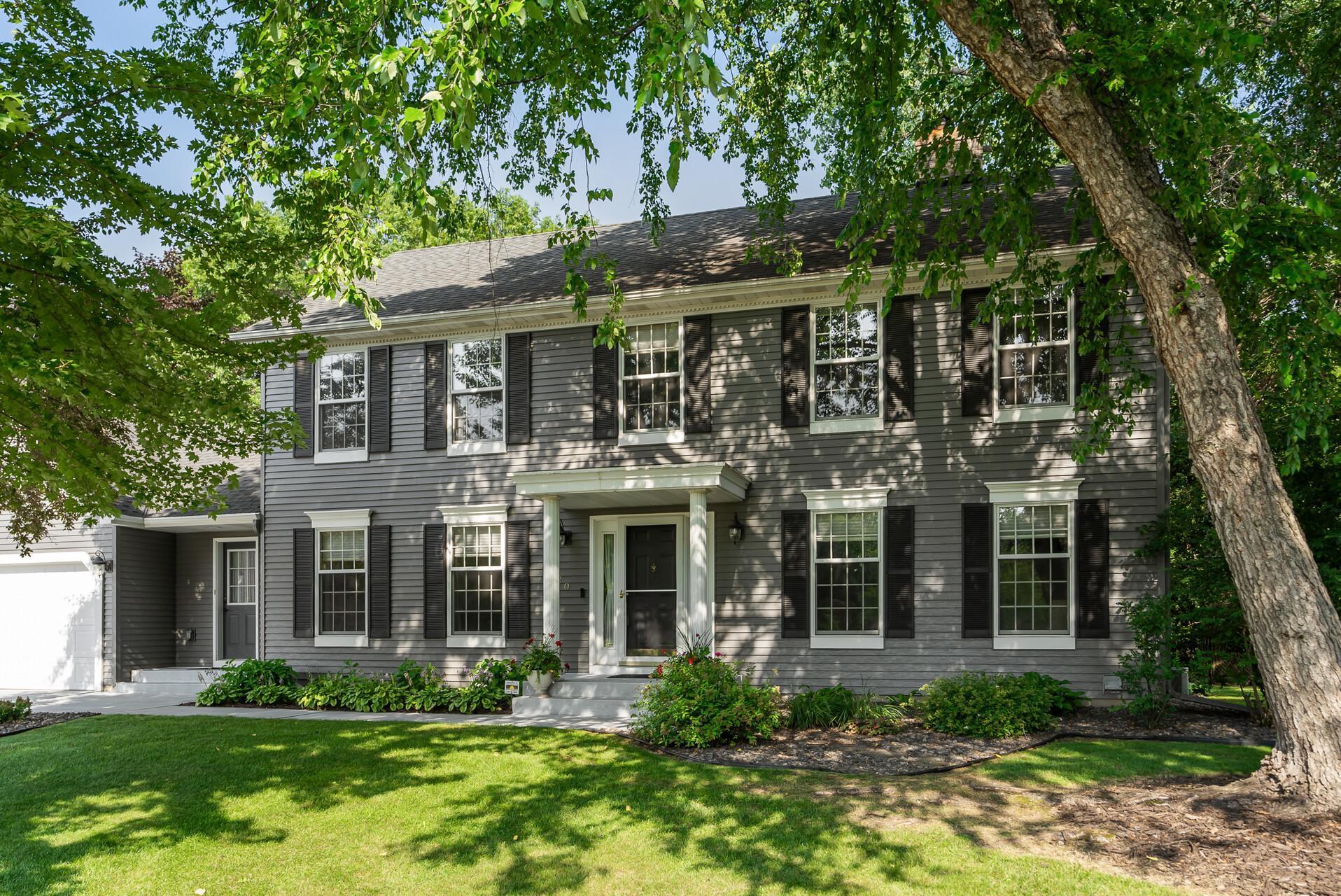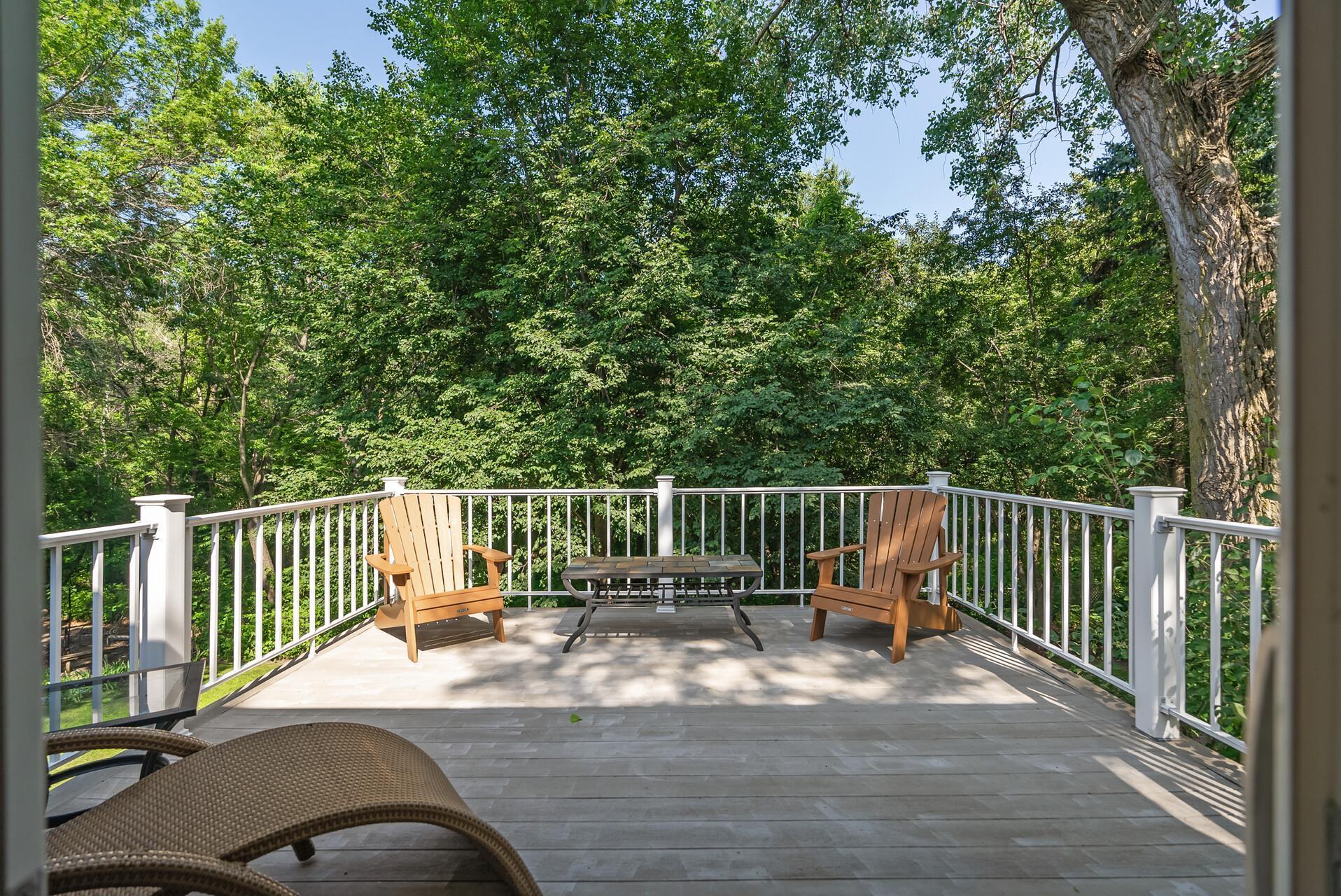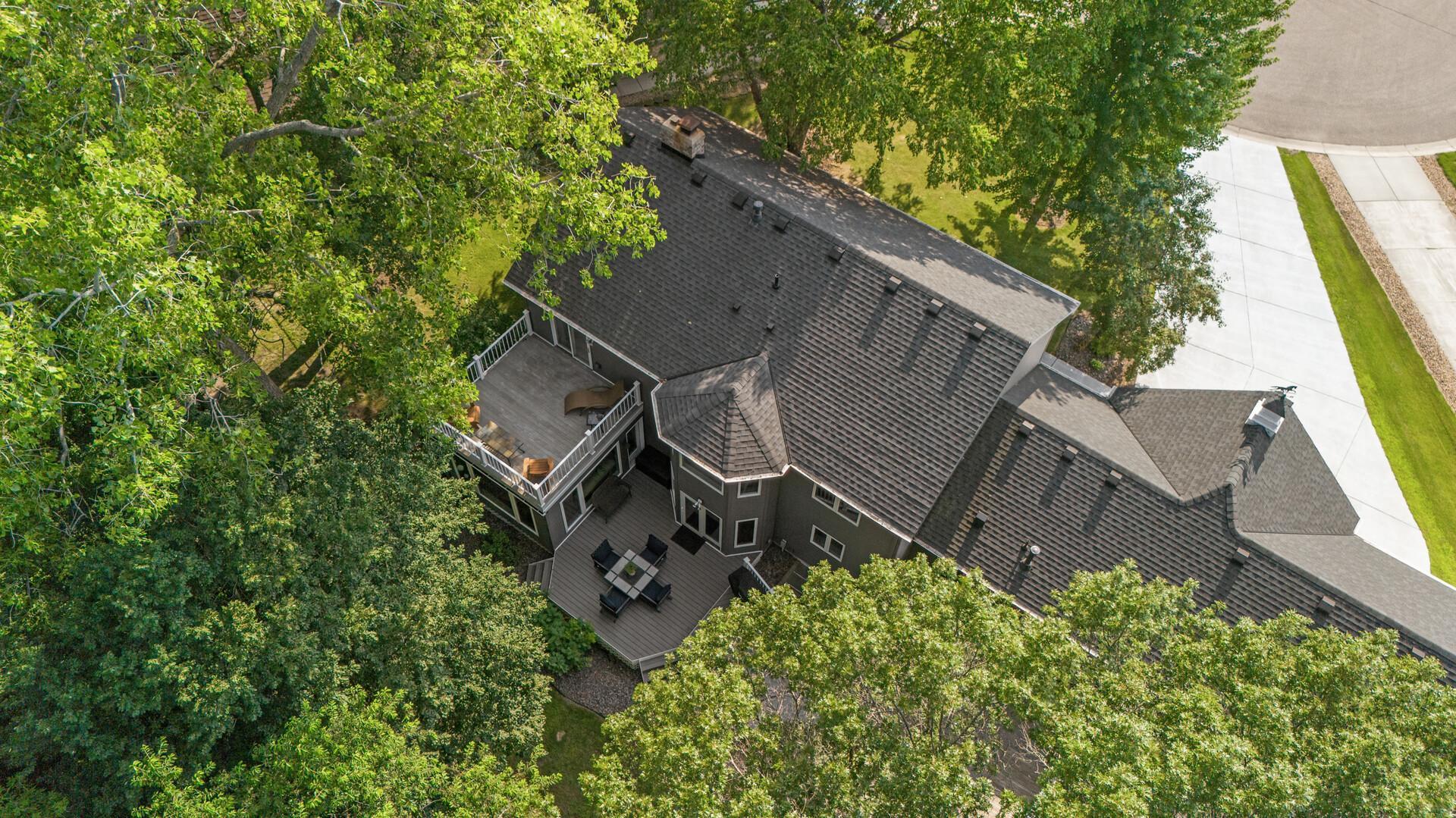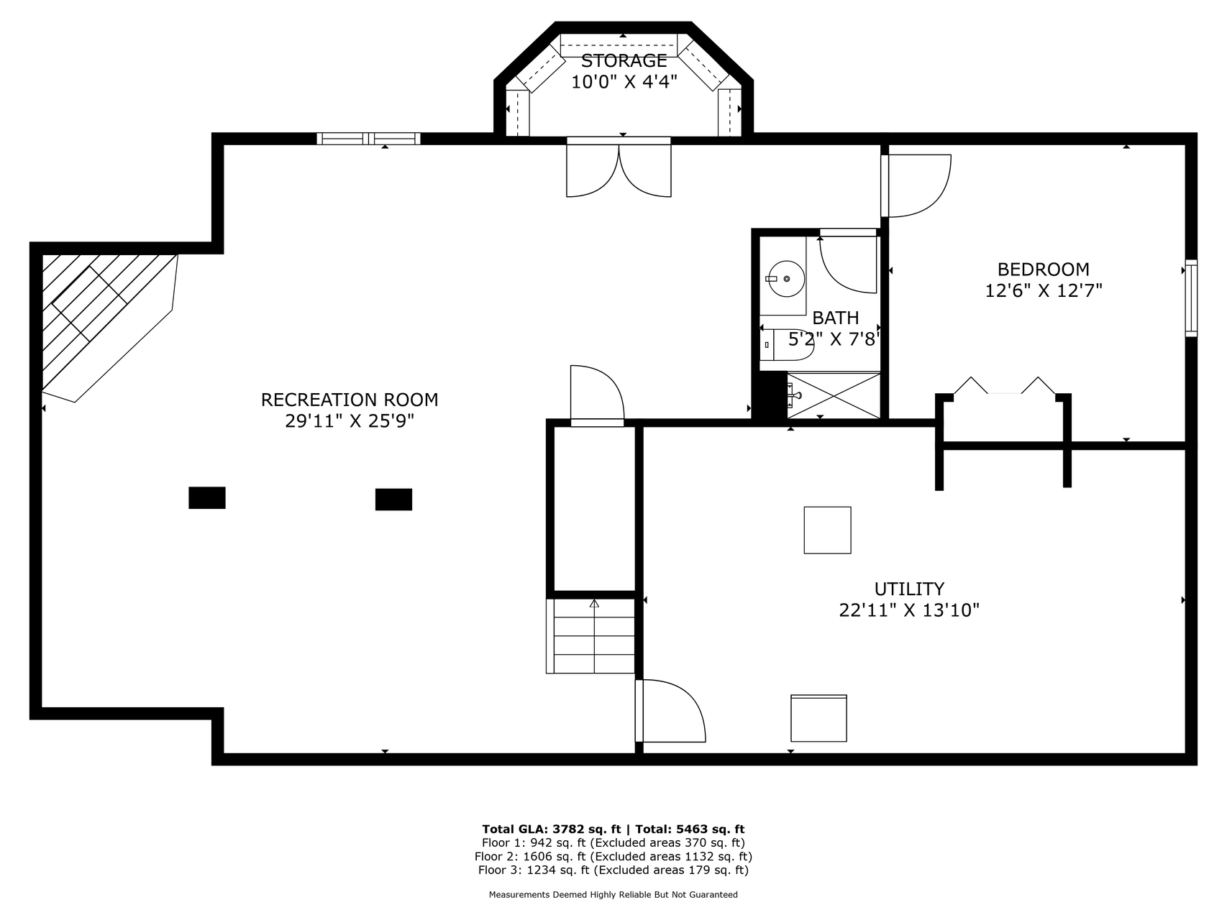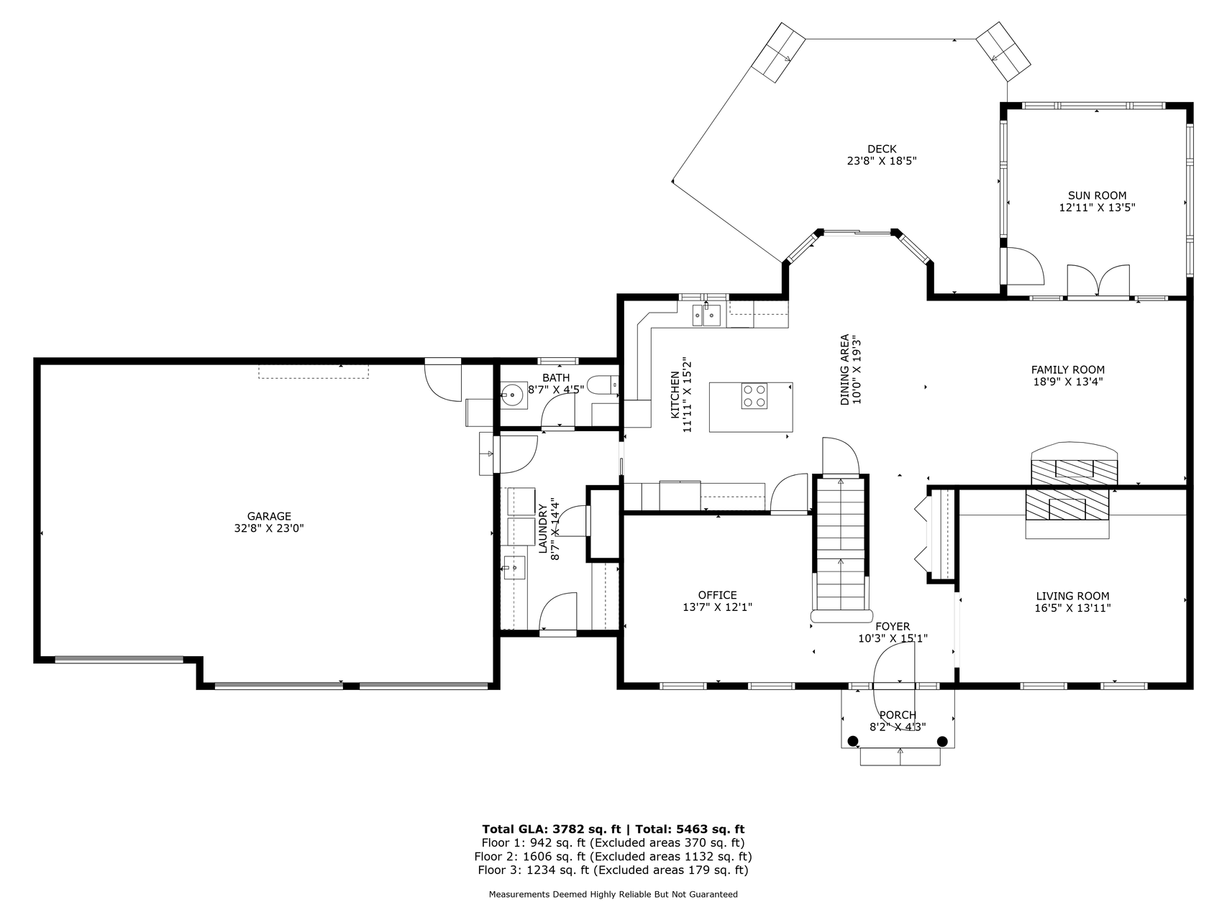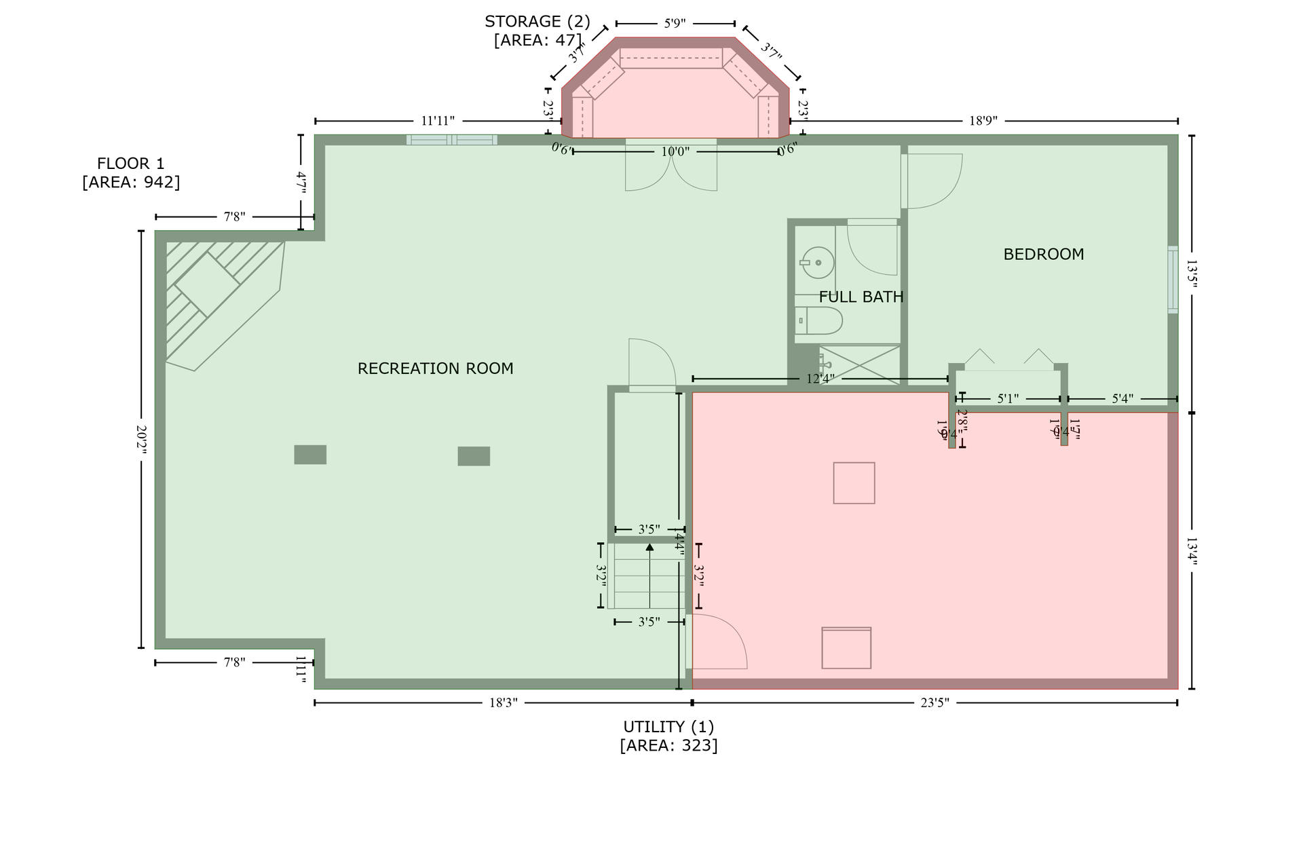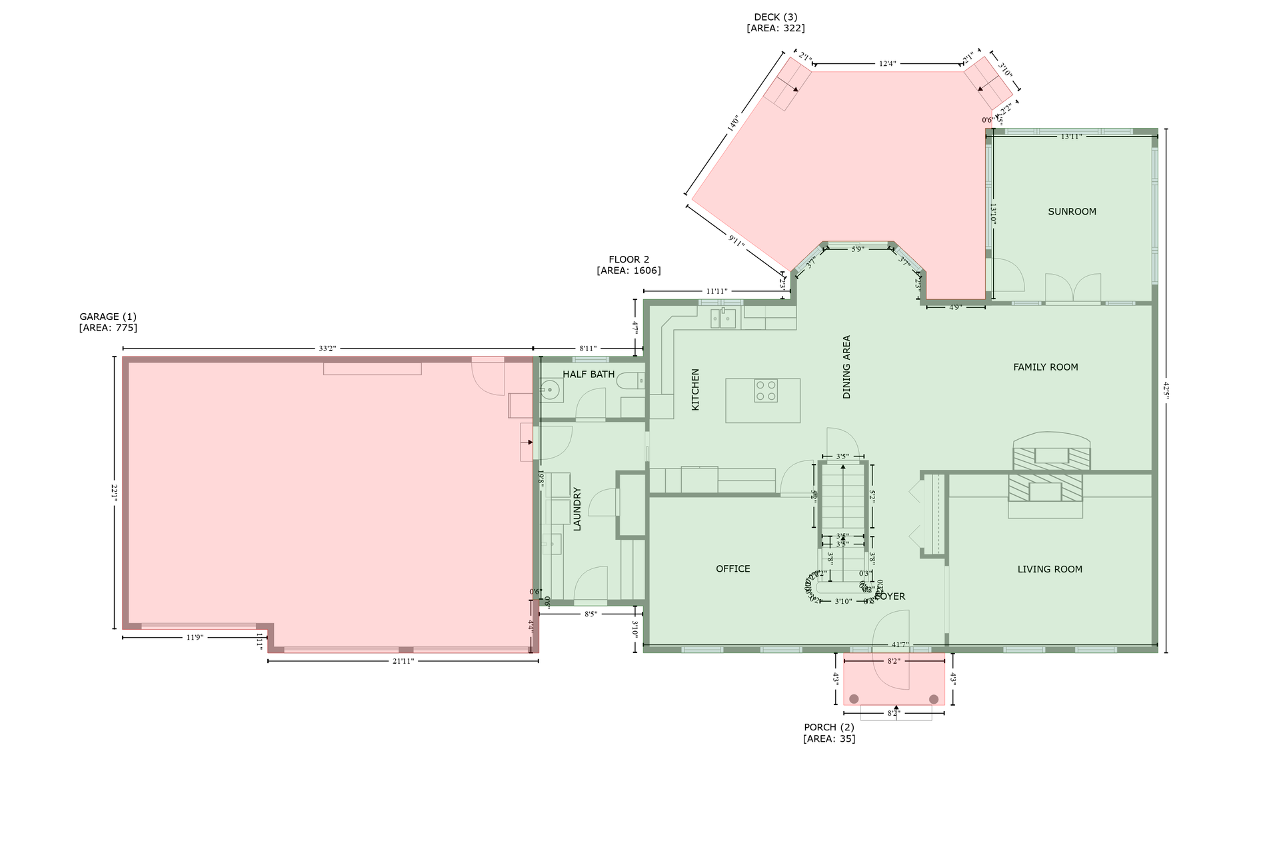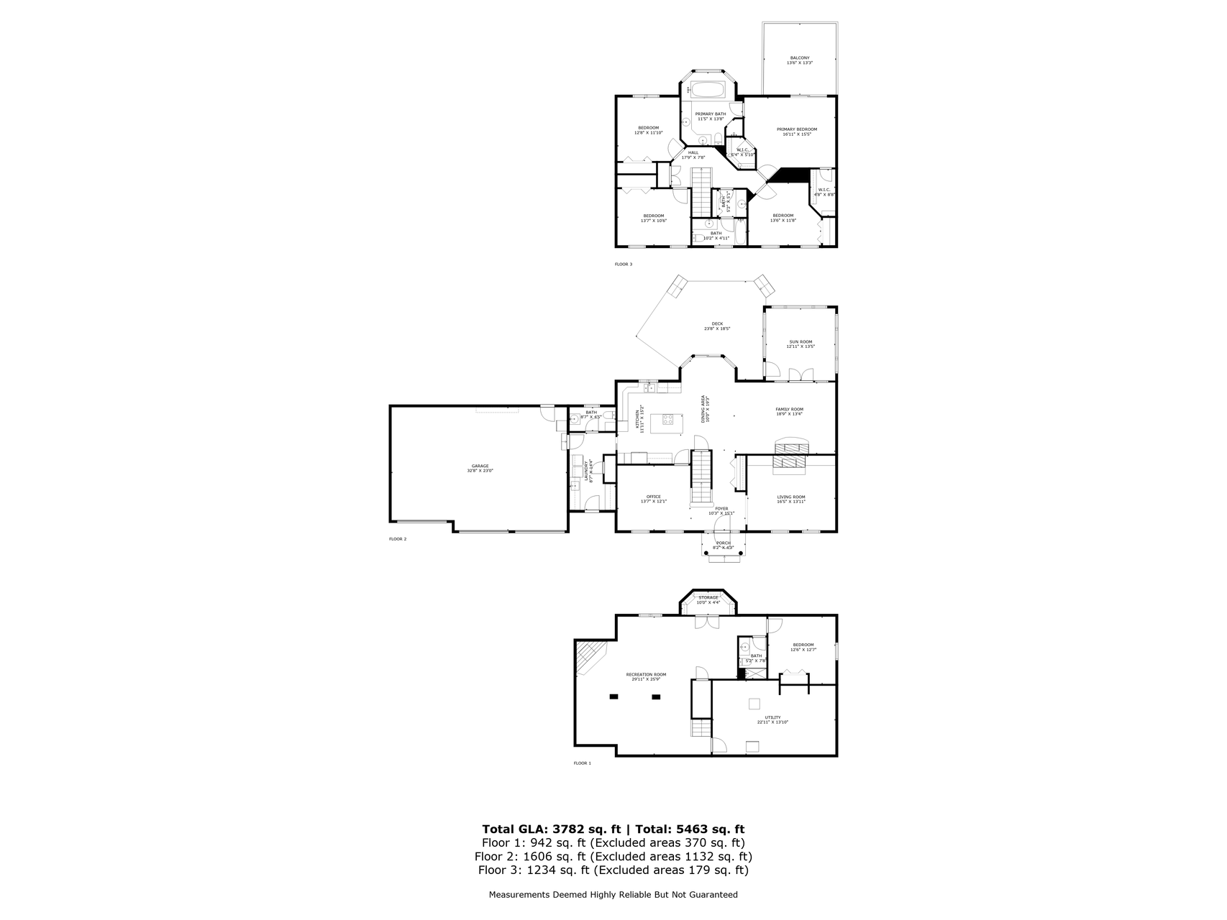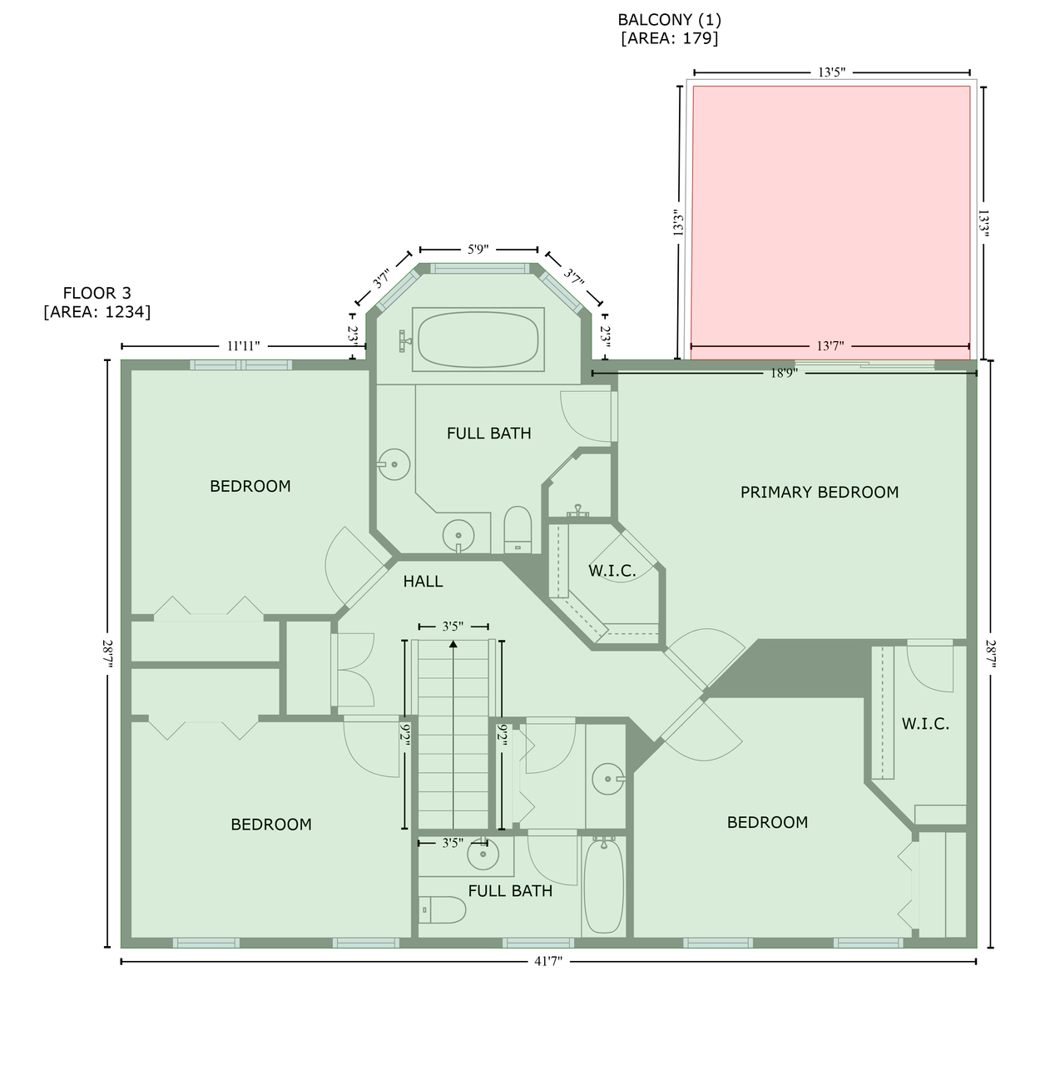420 127TH LANE
420 127th Lane, Minneapolis (Coon Rapids), 55448, MN
-
Price: $624,900
-
Status type: For Sale
-
Neighborhood: Marszaleks Park View Estate 2nd
Bedrooms: 5
Property Size :3850
-
Listing Agent: NST13655,NST40654
-
Property type : Single Family Residence
-
Zip code: 55448
-
Street: 420 127th Lane
-
Street: 420 127th Lane
Bathrooms: 4
Year: 1992
Listing Brokerage: Counselor Realty, Inc.
FEATURES
- Refrigerator
- Washer
- Dryer
- Microwave
- Dishwasher
- Water Softener Owned
- Disposal
- Cooktop
- Wall Oven
- Central Vacuum
- Electronic Air Filter
- Water Filtration System
- Gas Water Heater
- Stainless Steel Appliances
DETAILS
Second time available and amazing opportunity to own! Al Parent built former parade model on private cul de sac, lot on the 1600 acre Bunker Hills Regional Park and golf course. Timeless design and finishes. Upper level features primary suite with dual walk-in closets, private secondary deck and a spacious private owners spa like bath that offers dual sinks, tub and separate shower. Upper level also features 3 additional bedrooms and full bath. Main floor laundry, gorgeous kitchen, custom cabinets, granite kitchen counter tops, built in stainless steel appliances. This home also features informal & formal dining room that is currently being used as an office. Relax and enjoy the peacefulness in your very own den/ music room with built in bookshelves and fireplace. The main and lower level family rooms both offer fireplaces for a total of 3. Gleaming hardwood floors, large sunroom, 2 maintenance free decks overlooking private backyard with hot tub, and shed and fenced in backyard, Blaine high school district. This property offers peaceful country living in the city close to schools, shopping, etc. with walking distance to Bunker Beach, campground, Bunker Hills golf course and full access to Bunker Hills Park. Highly sought after neighborhood.
INTERIOR
Bedrooms: 5
Fin ft² / Living Area: 3850 ft²
Below Ground Living: 1050ft²
Bathrooms: 4
Above Ground Living: 2800ft²
-
Basement Details: Block, Drain Tiled,
Appliances Included:
-
- Refrigerator
- Washer
- Dryer
- Microwave
- Dishwasher
- Water Softener Owned
- Disposal
- Cooktop
- Wall Oven
- Central Vacuum
- Electronic Air Filter
- Water Filtration System
- Gas Water Heater
- Stainless Steel Appliances
EXTERIOR
Air Conditioning: Central Air
Garage Spaces: 3
Construction Materials: N/A
Foundation Size: 1382ft²
Unit Amenities:
-
- Patio
- Deck
- Porch
- Hardwood Floors
- Ceiling Fan(s)
- Local Area Network
- Washer/Dryer Hookup
- In-Ground Sprinkler
- Exercise Room
- Hot Tub
- Paneled Doors
- Cable
- Kitchen Center Island
- Primary Bedroom Walk-In Closet
Heating System:
-
- Forced Air
- Fireplace(s)
ROOMS
| Main | Size | ft² |
|---|---|---|
| Living Room | 19 x 14 | 361 ft² |
| Dining Room | 14 x 11 | 196 ft² |
| Kitchen | 15 x 12 | 225 ft² |
| Informal Dining Room | 10 x 10 | 100 ft² |
| Porch | 14 x 13 | 196 ft² |
| Deck | 15 x 13 | 225 ft² |
| Hearth Room | 17 x 12 | 289 ft² |
| Patio | n/a | 0 ft² |
| Lower | Size | ft² |
|---|---|---|
| Family Room | 25 x 21 | 625 ft² |
| Bedroom 5 | 12 x 12 | 144 ft² |
| Upper | Size | ft² |
|---|---|---|
| Bedroom 1 | 17 x 12 | 289 ft² |
| Bedroom 2 | 13 x 11 | 169 ft² |
| Bedroom 3 | 12 x 11 | 144 ft² |
| Bedroom 4 | 13 x 11 | 169 ft² |
LOT
Acres: N/A
Lot Size Dim.: 59x155x200x152
Longitude: 45.2016
Latitude: -93.2764
Zoning: Residential-Single Family
FINANCIAL & TAXES
Tax year: 2025
Tax annual amount: $6,106
MISCELLANEOUS
Fuel System: N/A
Sewer System: City Sewer/Connected
Water System: City Water/Connected
ADDITIONAL INFORMATION
MLS#: NST7771486
Listing Brokerage: Counselor Realty, Inc.

ID: 3889407
Published: July 15, 2025
Last Update: July 15, 2025
Views: 10


