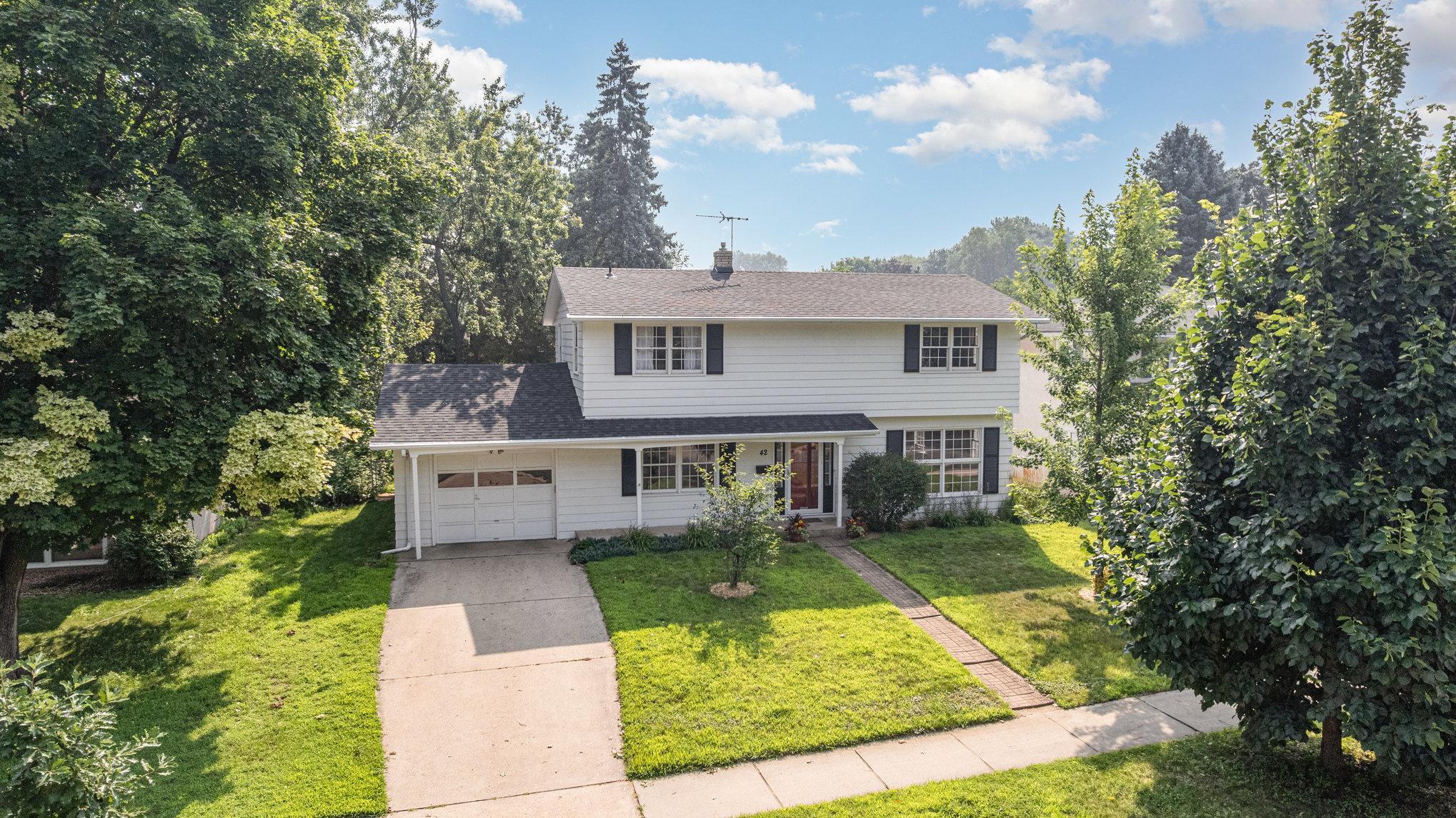42 NELSON STREET
42 Nelson Street, Saint Paul, 55119, MN
-
Price: $384,900
-
Status type: For Sale
-
City: Saint Paul
-
Neighborhood: Battle Creek-Highwood
Bedrooms: 4
Property Size :3032
-
Listing Agent: NST16593,NST52437
-
Property type : Single Family Residence
-
Zip code: 55119
-
Street: 42 Nelson Street
-
Street: 42 Nelson Street
Bathrooms: 3
Year: 1962
Listing Brokerage: RE/MAX Results
FEATURES
- Range
- Refrigerator
- Washer
- Dryer
- Microwave
- Dishwasher
- Freezer
DETAILS
Welcome to this spacious 4-bedroom, 3-bathroom home ideally located near scenic trails, parks, and all the conveniences of daily life. The bright, open floor plan features large room sizes and gleaming hardwood floors, creating a warm and inviting atmosphere throughout. Perfect for entertaining, this home also offers a fenced backyard ideal for gatherings or relaxing evenings outdoors. With a central location close to shopping, dining, and recreation, this home offers the perfect blend of space, style, and convenience.
INTERIOR
Bedrooms: 4
Fin ft² / Living Area: 3032 ft²
Below Ground Living: 983ft²
Bathrooms: 3
Above Ground Living: 2049ft²
-
Basement Details: Block, Finished, Full, Partially Finished, Storage Space,
Appliances Included:
-
- Range
- Refrigerator
- Washer
- Dryer
- Microwave
- Dishwasher
- Freezer
EXTERIOR
Air Conditioning: Central Air
Garage Spaces: 2
Construction Materials: N/A
Foundation Size: 1256ft²
Unit Amenities:
-
Heating System:
-
- Forced Air
- Fireplace(s)
ROOMS
| Main | Size | ft² |
|---|---|---|
| Living Room | 23 x 16 | 529 ft² |
| Kitchen | 18 x 11.75 | 310.5 ft² |
| Dining Room | 21 x 12.5 | 260.75 ft² |
| Office | 14 x 9 | 196 ft² |
| Upper | Size | ft² |
|---|---|---|
| Bedroom 1 | 14.5 x 12.5 | 179.01 ft² |
| Bedroom 2 | 12.5 x 11 | 155.21 ft² |
| Bedroom 3 | 12 x 12 | 144 ft² |
| Bedroom 4 | 10 x 9 | 100 ft² |
| Lower | Size | ft² |
|---|---|---|
| Family Room | 23 x 16 | 529 ft² |
| Amusement Room | 14 x 9 | 196 ft² |
| Recreation Room | 21 x 12.5 | 260.75 ft² |
LOT
Acres: N/A
Lot Size Dim.: 65 x 129
Longitude: 44.9423
Latitude: -93.0109
Zoning: Residential-Single Family
FINANCIAL & TAXES
Tax year: 2025
Tax annual amount: $5,458
MISCELLANEOUS
Fuel System: N/A
Sewer System: City Sewer/Connected
Water System: City Water/Connected
ADDITIONAL INFORMATION
MLS#: NST7781853
Listing Brokerage: RE/MAX Results

ID: 3971572
Published: August 07, 2025
Last Update: August 07, 2025
Views: 1






