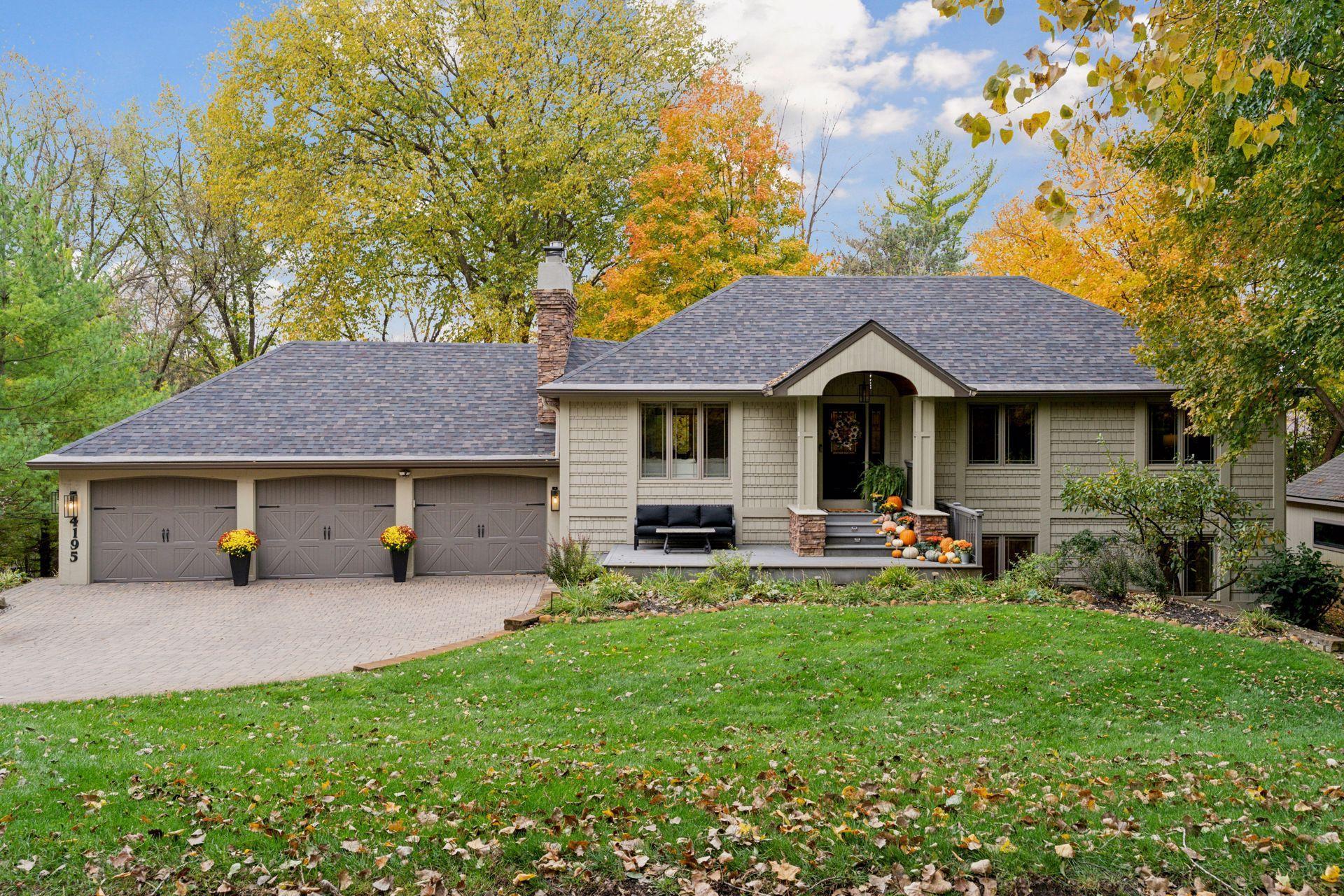4195 HILLCREST LANE
4195 Hillcrest Lane, Wayzata (Deephaven), 55391, MN
-
Price: $1,250,000
-
Status type: For Sale
-
City: Wayzata (Deephaven)
-
Neighborhood: East Valley
Bedrooms: 5
Property Size :3512
-
Listing Agent: NST26146,NST114175
-
Property type : Single Family Residence
-
Zip code: 55391
-
Street: 4195 Hillcrest Lane
-
Street: 4195 Hillcrest Lane
Bathrooms: 3
Year: 1975
Listing Brokerage: Exp Realty, LLC.
FEATURES
- Range
- Refrigerator
- Washer
- Dryer
- Microwave
- Exhaust Fan
- Dishwasher
- Water Softener Owned
- Disposal
- Humidifier
- Water Filtration System
- Electric Water Heater
- Stainless Steel Appliances
DETAILS
Don't miss this stunning walkout rambler located in desirable Deephaven neighborhood. Your beautifully maintained property offers spacious living perfect for both entertaining and everyday comfort. Main floor features bright and open floor plan with a gorgeously updated chefs kitchen, dining room, an inviting living room with fireplace, and large windows providing ample natural light. In addition find 2 beds and 2 full baths, including your private master suite with walk in closet and spa like bath. Fully finished lower entertainment space features living room, game room, 3 additional bedrooms and full bath. Enjoy outdoor gatherings in your screened in porch or on your private backyard patio, surrounded by mature trees and lush landscaping. Close to restaurants, shopping and more. Too many updates to list! Come see this one for yourself!
INTERIOR
Bedrooms: 5
Fin ft² / Living Area: 3512 ft²
Below Ground Living: 1562ft²
Bathrooms: 3
Above Ground Living: 1950ft²
-
Basement Details: Daylight/Lookout Windows, Drain Tiled, Egress Window(s), Finished, Full, Storage Space, Walkout,
Appliances Included:
-
- Range
- Refrigerator
- Washer
- Dryer
- Microwave
- Exhaust Fan
- Dishwasher
- Water Softener Owned
- Disposal
- Humidifier
- Water Filtration System
- Electric Water Heater
- Stainless Steel Appliances
EXTERIOR
Air Conditioning: Central Air
Garage Spaces: 3
Construction Materials: N/A
Foundation Size: 1736ft²
Unit Amenities:
-
- Patio
- Deck
- Porch
- Natural Woodwork
- Ceiling Fan(s)
- Walk-In Closet
- Washer/Dryer Hookup
- In-Ground Sprinkler
- Paneled Doors
- Cable
- Kitchen Center Island
- Wet Bar
- Tile Floors
- Main Floor Primary Bedroom
- Primary Bedroom Walk-In Closet
Heating System:
-
- Forced Air
ROOMS
| Main | Size | ft² |
|---|---|---|
| Living Room | 25x17 | 625 ft² |
| Dining Room | 16x12 | 256 ft² |
| Kitchen | 15x12 | 225 ft² |
| Three Season Porch | 15x13 | 225 ft² |
| Patio | 20x18 | 400 ft² |
| Bedroom 1 | 17x15 | 289 ft² |
| Bedroom 2 | 13x11 | 169 ft² |
| Lower | Size | ft² |
|---|---|---|
| Bedroom 3 | 23x12 | 529 ft² |
| Bedroom 4 | 18x11 | 324 ft² |
| Bedroom 5 | 13x12 | 169 ft² |
LOT
Acres: N/A
Lot Size Dim.: 150x38x47x357x50
Longitude: 44.9296
Latitude: -93.5126
Zoning: Residential-Single Family
FINANCIAL & TAXES
Tax year: 2025
Tax annual amount: $11,880
MISCELLANEOUS
Fuel System: N/A
Sewer System: City Sewer/Connected
Water System: Private,Well
ADDITIONAL INFORMATION
MLS#: NST7826458
Listing Brokerage: Exp Realty, LLC.

ID: 4297002
Published: November 14, 2025
Last Update: November 14, 2025
Views: 2






