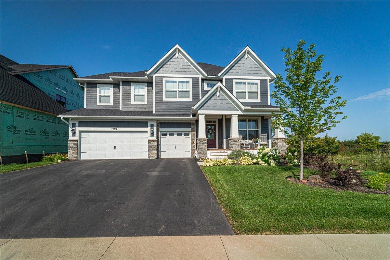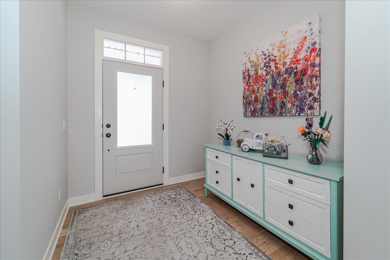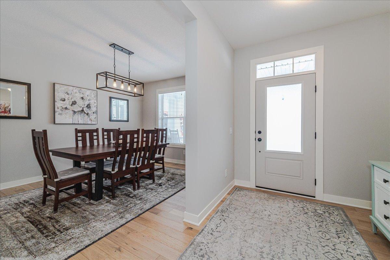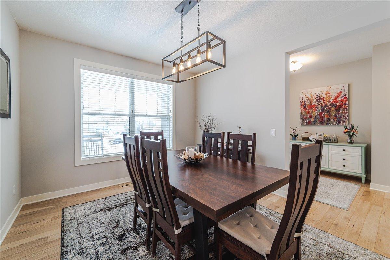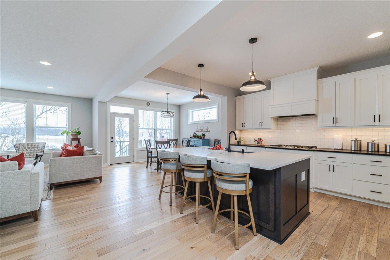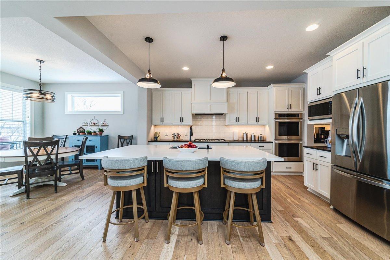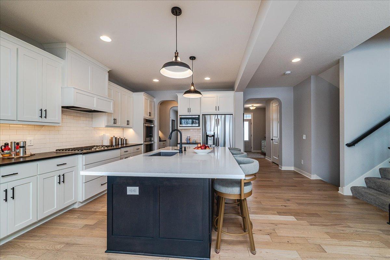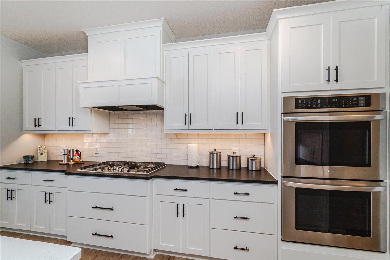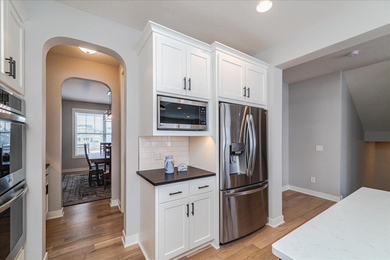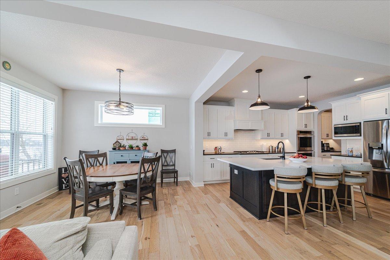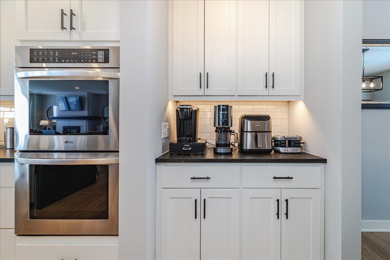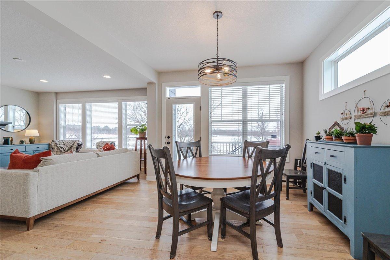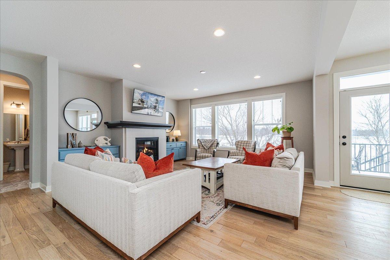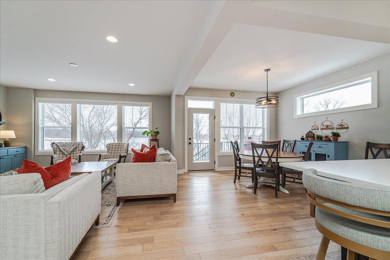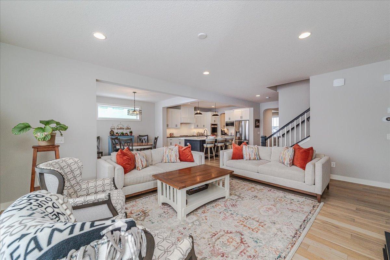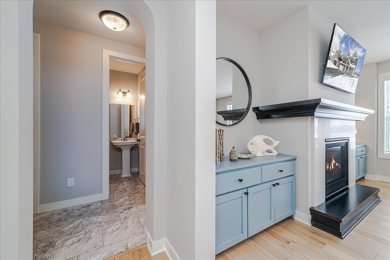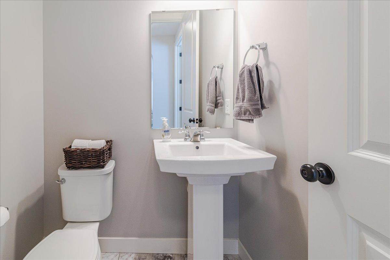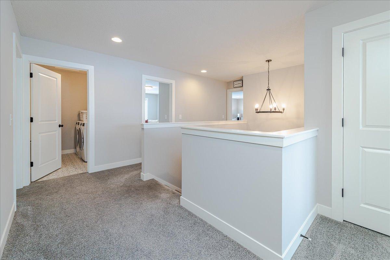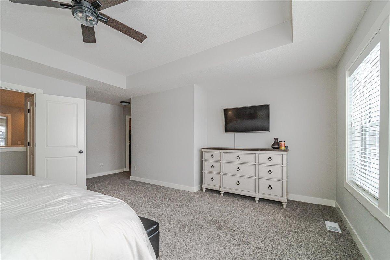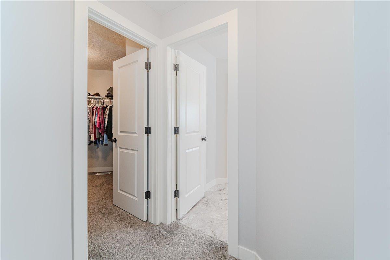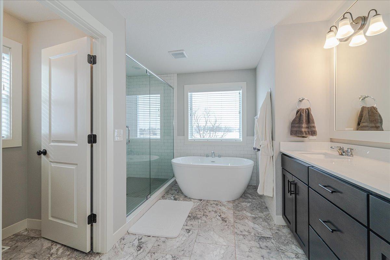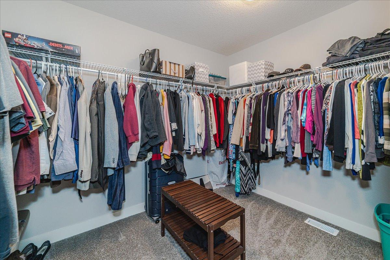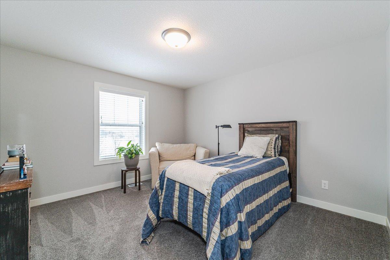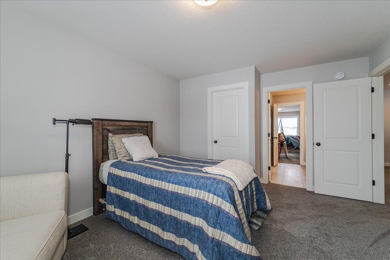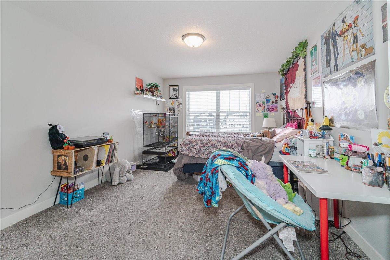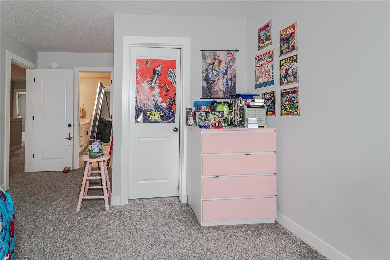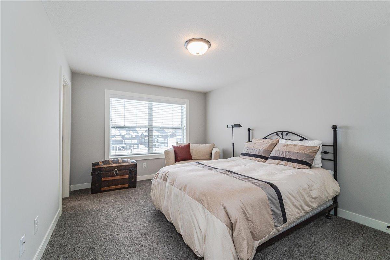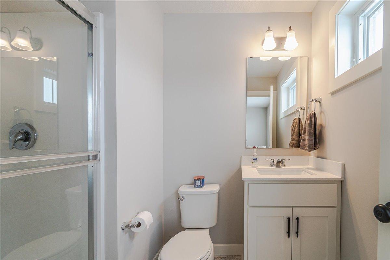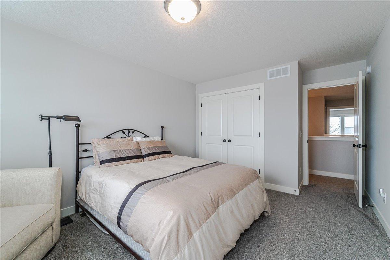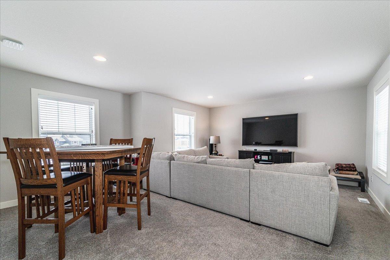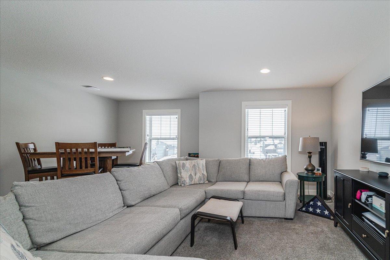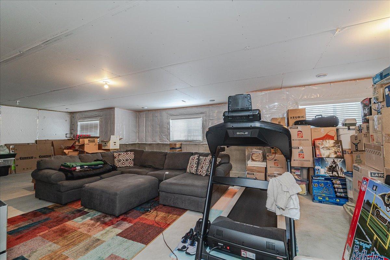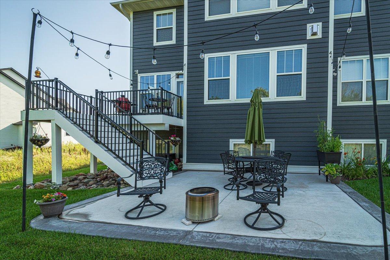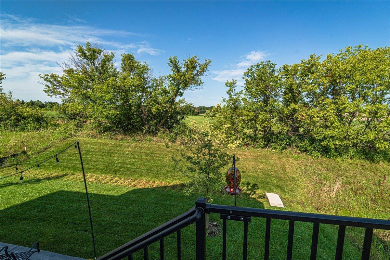4194 ARBOR DRIVE
4194 Arbor Drive, Woodbury, 55129, MN
-
Price: $749,000
-
Status type: For Sale
-
City: Woodbury
-
Neighborhood: Arbor Ridge 2nd Add
Bedrooms: 4
Property Size :3491
-
Listing Agent: NST16710,NST43277
-
Property type : Single Family Residence
-
Zip code: 55129
-
Street: 4194 Arbor Drive
-
Street: 4194 Arbor Drive
Bathrooms: 4
Year: 2022
Listing Brokerage: Keller Williams Integrity RE
FEATURES
- Refrigerator
- Washer
- Dryer
- Microwave
- Dishwasher
- Water Softener Owned
- Cooktop
- Air-To-Air Exchanger
- Double Oven
- Stainless Steel Appliances
DETAILS
Welcome to this thoughtfully designed 2-story home, offering comfort, versatile living spaces and over 3400 finished square feet above ground with and additional 1469 square feet unfinished in the lower level offering potential to add living space as well as equity. The inviting front porch leads you into an open-concept layout featuring a gourmet kitchen, casual as well as formal dining options, and a spacious living room with a cozy fireplace creating a welcoming atmosphere for gatherings and relaxation. An abundance of windows with custom blinds and oversized (8 foot) doors provide natural light and add to the spacious feel. The chef-inspired kitchen boasts a double oven, a butler's pantry, and a spacious central island — perfect for meal prep or casual dining. Stainless appliances, tile backsplash and quartz countertops compliment the modern design. Upstairs features 4 bedrooms and laundry on one level. The owner's suite is a true retreat, with a luxurious ensuite complete with a double sink, soaking tub, separate shower, and a spacious walk-in closet. Three additional bedrooms and a large bonus room provide plenty of room to suit your needs. Outside, the backyard features a large deck and a stamped cement patio, providing a beautiful space to enjoy outdoor living, whether you're hosting gatherings or simply relaxing. Just a short walk from the community pool and clubhouse. This home is a wonderful opportunity for those seeking comfort, convenience, and potential. Schedule a tour today and imagine the possibilities of making this space your own!
INTERIOR
Bedrooms: 4
Fin ft² / Living Area: 3491 ft²
Below Ground Living: N/A
Bathrooms: 4
Above Ground Living: 3491ft²
-
Basement Details: Drain Tiled, Full, Concrete, Unfinished,
Appliances Included:
-
- Refrigerator
- Washer
- Dryer
- Microwave
- Dishwasher
- Water Softener Owned
- Cooktop
- Air-To-Air Exchanger
- Double Oven
- Stainless Steel Appliances
EXTERIOR
Air Conditioning: Central Air
Garage Spaces: 3
Construction Materials: N/A
Foundation Size: 1455ft²
Unit Amenities:
-
Heating System:
-
- Forced Air
ROOMS
| Main | Size | ft² |
|---|---|---|
| Dining Room | 14x11.5 | 159.83 ft² |
| Informal Dining Room | 12x11.5 | 137 ft² |
| Kitchen | 14x11 | 196 ft² |
| Family Room | 17x19.5 | 330.08 ft² |
| Flex Room | 11x10 | 121 ft² |
| Upper | Size | ft² |
|---|---|---|
| Bedroom 1 | 16x15.5 | 246.67 ft² |
| Bedroom 2 | 13x11.5 | 148.42 ft² |
| Bedroom 3 | 16x11.5 | 182.67 ft² |
| Bedroom 4 | 15x11 | 225 ft² |
| Bonus Room | 20x19 | 400 ft² |
LOT
Acres: N/A
Lot Size Dim.: 66x132x65x135
Longitude: 44.8881
Latitude: -92.9589
Zoning: Residential-Single Family
FINANCIAL & TAXES
Tax year: 2024
Tax annual amount: $8,595
MISCELLANEOUS
Fuel System: N/A
Sewer System: City Sewer/Connected
Water System: City Water/Connected
ADITIONAL INFORMATION
MLS#: NST7700136
Listing Brokerage: Keller Williams Integrity RE

ID: 3517187
Published: February 14, 2025
Last Update: February 14, 2025
Views: 14


