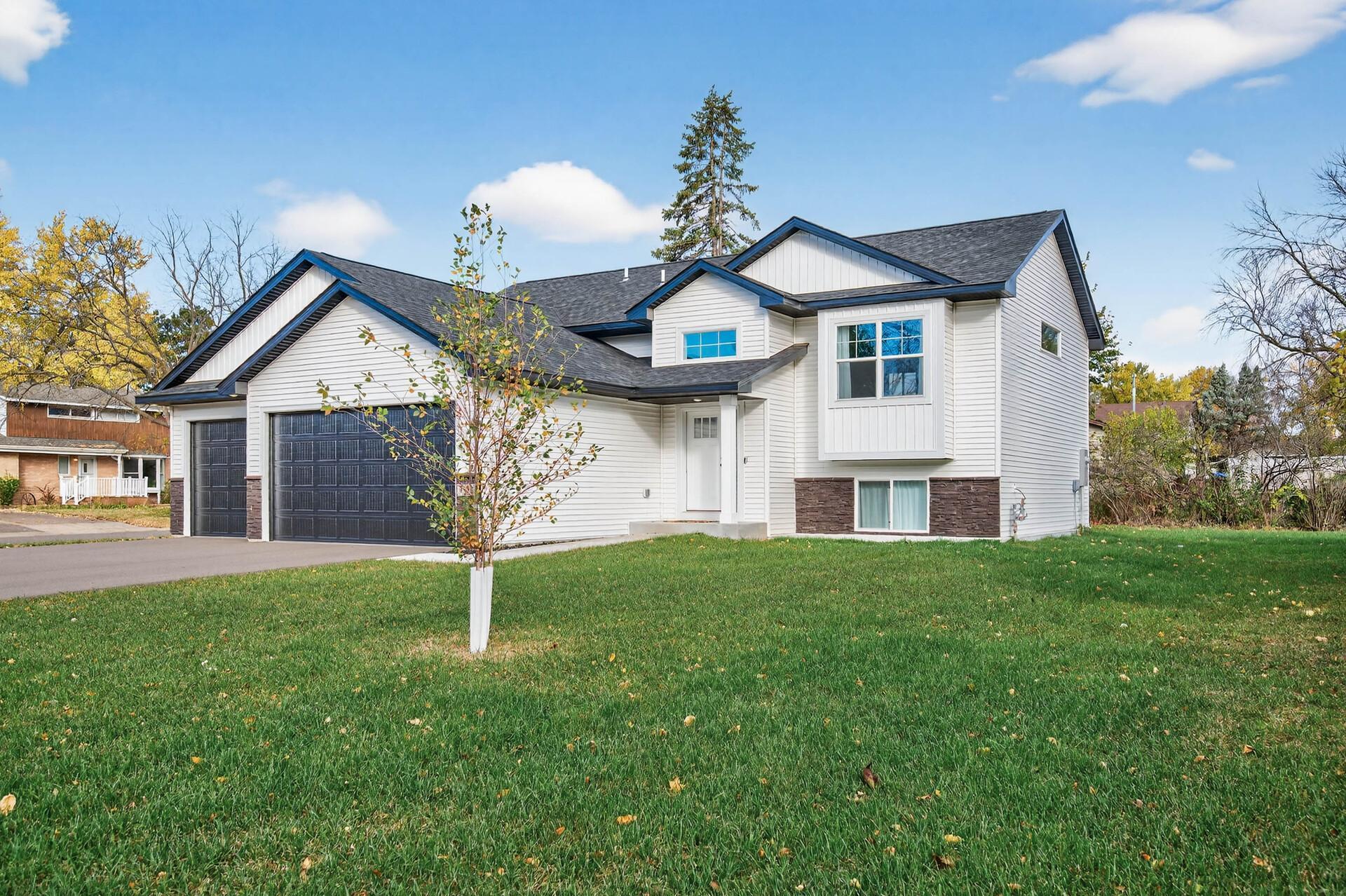4193 119TH LANE
4193 119th Lane, Minneapolis (Coon Rapids), 55433, MN
-
Price: $499,900
-
Status type: For Sale
-
Neighborhood: Brock Add 3
Bedrooms: 5
Property Size :2275
-
Listing Agent: NST11236,NST105320
-
Property type : Single Family Residence
-
Zip code: 55433
-
Street: 4193 119th Lane
-
Street: 4193 119th Lane
Bathrooms: 3
Year: 2024
Listing Brokerage: Keller Williams Integrity Realty
FEATURES
- Range
- Refrigerator
- Microwave
- Dishwasher
- Disposal
- Air-To-Air Exchanger
- Electric Water Heater
- Stainless Steel Appliances
DETAILS
Discover your dream home with Noberg Homes’ most sought-after floor plan! This 5-bedroom, 3-bath residence blends modern design and comfort in the heart of Coon Rapids. Enjoy upgraded LVP flooring, quartz countertops, and a stylish kitchen with designer lighting, perfect for gatherings and everyday living. The upper level features three spacious bedrooms, including a private owner’s suite with a ¾ bath. The finished lower level offers a cozy family room, two additional bedrooms, and a convenient laundry space. Located just minutes from Riverdale Village shopping, local restaurants, parks, and easy highway access, this home combines comfort with convenience. With a 3-stall garage and premium finishes throughout, this one is move-in ready and waiting for you!
INTERIOR
Bedrooms: 5
Fin ft² / Living Area: 2275 ft²
Below Ground Living: 1003ft²
Bathrooms: 3
Above Ground Living: 1272ft²
-
Basement Details: Daylight/Lookout Windows, Drain Tiled, Finished, Sump Pump,
Appliances Included:
-
- Range
- Refrigerator
- Microwave
- Dishwasher
- Disposal
- Air-To-Air Exchanger
- Electric Water Heater
- Stainless Steel Appliances
EXTERIOR
Air Conditioning: Central Air
Garage Spaces: 3
Construction Materials: N/A
Foundation Size: 1272ft²
Unit Amenities:
-
- Kitchen Window
- Natural Woodwork
- Vaulted Ceiling(s)
- Washer/Dryer Hookup
- In-Ground Sprinkler
- Paneled Doors
- Kitchen Center Island
Heating System:
-
- Forced Air
ROOMS
| Upper | Size | ft² |
|---|---|---|
| Living Room | 14.6x13.2 | 190.92 ft² |
| Dining Room | 10x10.6 | 105 ft² |
| Kitchen | 10.4x10.6 | 108.5 ft² |
| Bedroom 1 | 13.4x12.2 | 162.22 ft² |
| Bedroom 2 | 11x10.8 | 117.33 ft² |
| Bedroom 3 | 11.6x10 | 133.4 ft² |
| Lower | Size | ft² |
|---|---|---|
| Bedroom 4 | 12.6x12.6 | 156.25 ft² |
| Bedroom 5 | 12x12.6 | 150 ft² |
| Family Room | 20x26 | 400 ft² |
| Laundry | 9x7 | 81 ft² |
LOT
Acres: N/A
Lot Size Dim.: 148x150
Longitude: 45.1888
Latitude: -93.3732
Zoning: Residential-Single Family
FINANCIAL & TAXES
Tax year: 2025
Tax annual amount: $2,154
MISCELLANEOUS
Fuel System: N/A
Sewer System: City Sewer/Connected
Water System: City Water/Connected
ADDITIONAL INFORMATION
MLS#: NST7818396
Listing Brokerage: Keller Williams Integrity Realty

ID: 4254561
Published: October 30, 2025
Last Update: October 30, 2025
Views: 1






