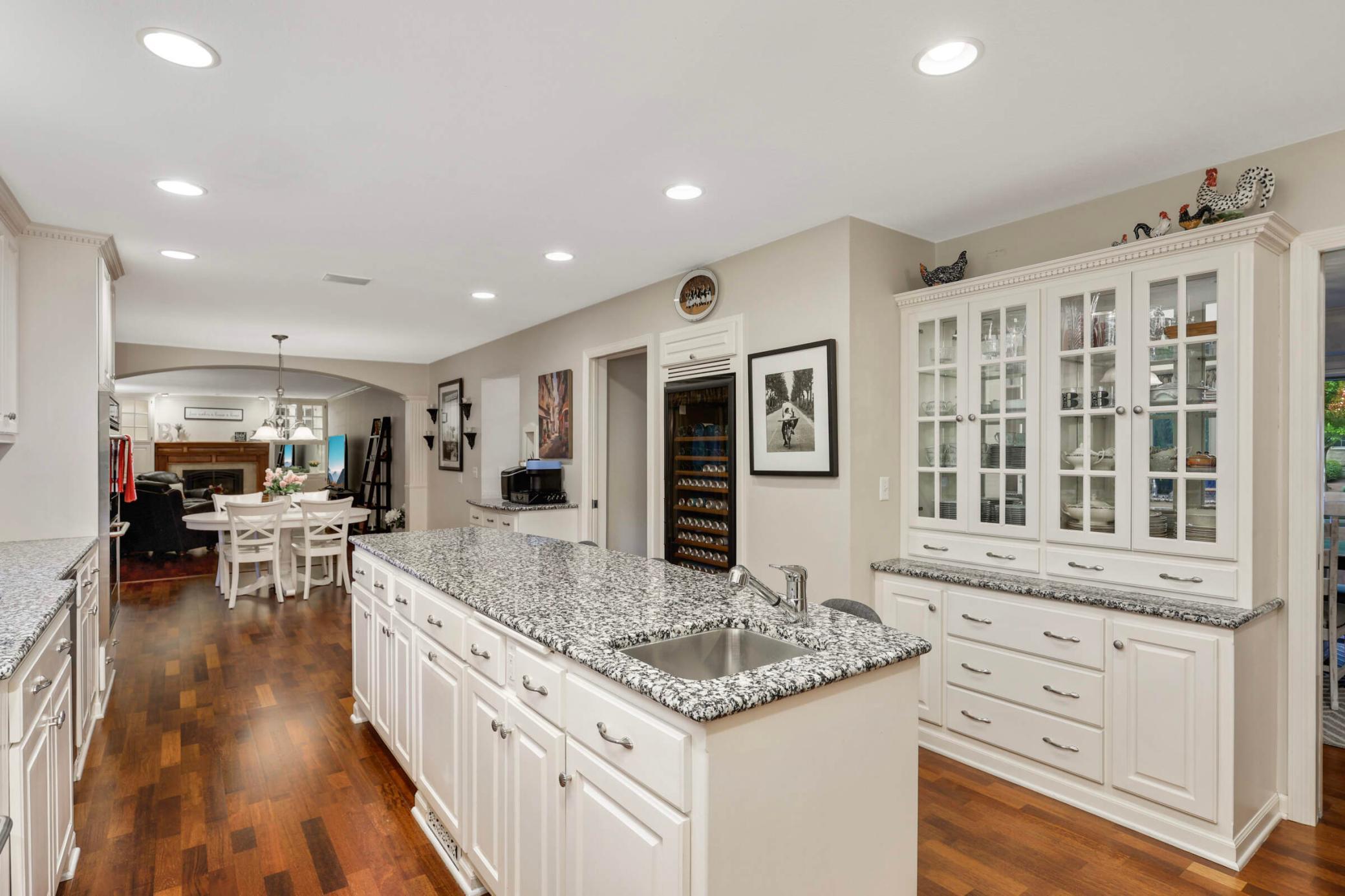4189 COUNTRYSIDE DRIVE
4189 Countryside Drive, Saint Paul (Eagan), 55123, MN
-
Price: $635,000
-
Status type: For Sale
-
City: Saint Paul (Eagan)
-
Neighborhood: Country Hollow
Bedrooms: 4
Property Size :3599
-
Listing Agent: NST19321,NST114061
-
Property type : Single Family Residence
-
Zip code: 55123
-
Street: 4189 Countryside Drive
-
Street: 4189 Countryside Drive
Bathrooms: 4
Year: 1988
Listing Brokerage: Keller Williams Realty Integrity-Edina
FEATURES
- Refrigerator
- Microwave
- Exhaust Fan
- Dishwasher
- Cooktop
- Wall Oven
- Gas Water Heater
- Double Oven
- Wine Cooler
- Stainless Steel Appliances
DETAILS
Home has been per-inspected! (Clean report) This beautifully appointed home is packed with luxurious upgrades and thoughtful details, making it truly turn-key and move-in ready. The gourmet kitchen is a chef's dream, featuring a full-size Eurocave wine fridge, double ovens, an oversized Jenn-Air refrigerator, a warming drawer, and a 6-burner cooktop. Dental molding throughout the kitchen and the rest of the home adds a sophisticated touch to every room. Solid cherry wood floors throughout the main level and gorgeous fireplace in living room creating a warm and inviting space to entertain. The stunning 4-season porch, with vaulted ceilings and skylights, offers a spacious, light-filled retreat with expansive views of the gorgeous backyard gardens. Outside, the beautifully landscaped garden is a true highlight, offering a serene space for relaxation and enjoyment. A screened porch, just off the walkout lower level, provides a peaceful setting to enjoy the sounds of nature. Ample storage space is found in the basement, while the lower-level family room opens directly to the patio, providing easy access to your personal outdoor sanctuary. The home also features four spacious bedrooms and well-appointed bathrooms, including in-floor heating in the lower-level bathroom. Additional highlights of this home include a new washer and dryer (2023), a new water heater (2024), ultra-quiet garage door opener, and a 220V plug in the garage for EV charging. The house is equipped with a full-house backup generator, offering peace of mind during any power outage. Other key updates include Energy Star-rated Heat Mirror ultra-high-efficiency windows, a new HVAC system (2023), and recent exterior painting (2021). The hall bathroom was remodeled in 2020, and additional improvements such as gutter covers, new toilets, and a new driveway (2016) further enhance the home’s appeal. This home offers a seamless blend of luxury, comfort, and convenience, making it a rare find in today’s market. Don’t miss the chance to make this exceptional property your own!
INTERIOR
Bedrooms: 4
Fin ft² / Living Area: 3599 ft²
Below Ground Living: 981ft²
Bathrooms: 4
Above Ground Living: 2618ft²
-
Basement Details: Finished, Storage Space, Walkout,
Appliances Included:
-
- Refrigerator
- Microwave
- Exhaust Fan
- Dishwasher
- Cooktop
- Wall Oven
- Gas Water Heater
- Double Oven
- Wine Cooler
- Stainless Steel Appliances
EXTERIOR
Air Conditioning: Central Air
Garage Spaces: 2
Construction Materials: N/A
Foundation Size: 1315ft²
Unit Amenities:
-
- Patio
- Kitchen Window
- Deck
- Porch
- Hardwood Floors
- Vaulted Ceiling(s)
- Paneled Doors
- Skylight
- Kitchen Center Island
- Primary Bedroom Walk-In Closet
Heating System:
-
- Forced Air
ROOMS
| Main | Size | ft² |
|---|---|---|
| Living Room | 24x13 | 576 ft² |
| Dining Room | 15x14 | 225 ft² |
| Informal Dining Room | 11.5x10 | 131.29 ft² |
| Four Season Porch | 33x13 | 1089 ft² |
| Mud Room | 10x7 | 100 ft² |
| Lower | Size | ft² |
|---|---|---|
| Family Room | 29x13 | 841 ft² |
| Bedroom 4 | 24x12 | 576 ft² |
| Screened Porch | 18x11 | 324 ft² |
| Patio | 11.5x29 | 131.29 ft² |
| Upper | Size | ft² |
|---|---|---|
| Kitchen | 22x14 | 484 ft² |
| Bedroom 1 | 15x18 | 225 ft² |
| Bedroom 2 | 11x12 | 121 ft² |
| Bedroom 3 | 12x12 | 144 ft² |
LOT
Acres: N/A
Lot Size Dim.: 90x130x85x160
Longitude: 44.8055
Latitude: -93.1123
Zoning: Residential-Single Family
FINANCIAL & TAXES
Tax year: 2025
Tax annual amount: $6,766
MISCELLANEOUS
Fuel System: N/A
Sewer System: City Sewer/Connected
Water System: City Water/Connected
ADITIONAL INFORMATION
MLS#: NST7758742
Listing Brokerage: Keller Williams Realty Integrity-Edina

ID: 3803473
Published: June 19, 2025
Last Update: June 19, 2025
Views: 2






