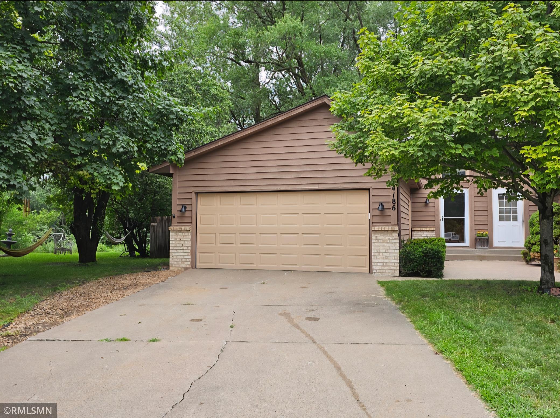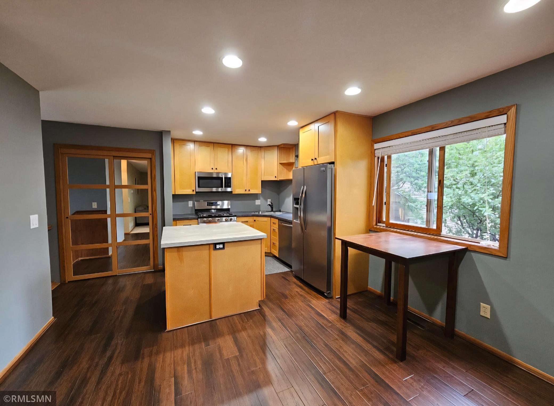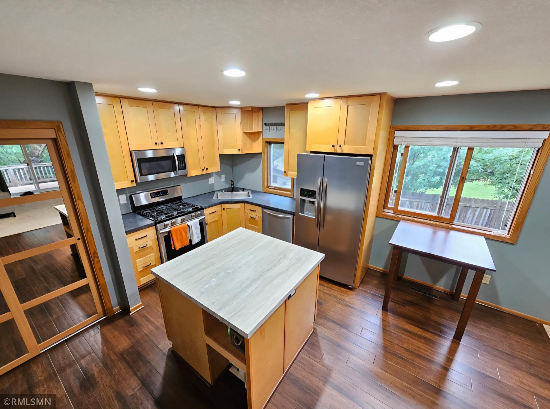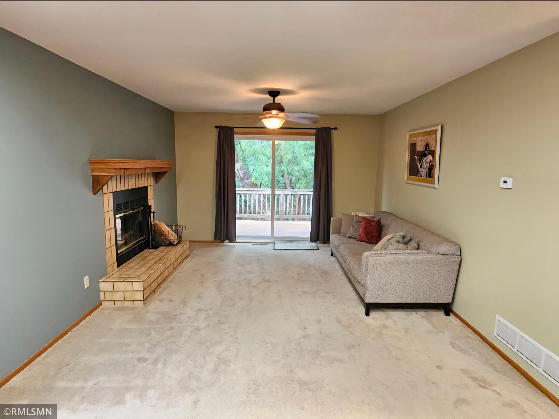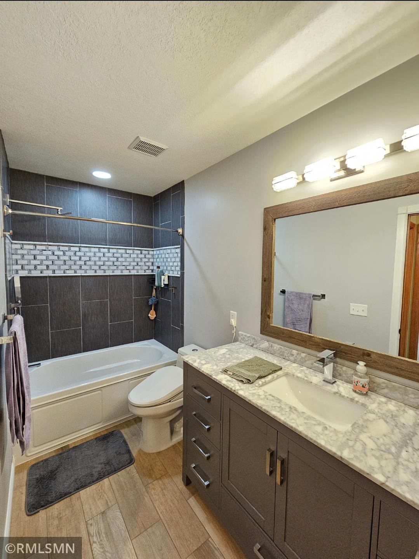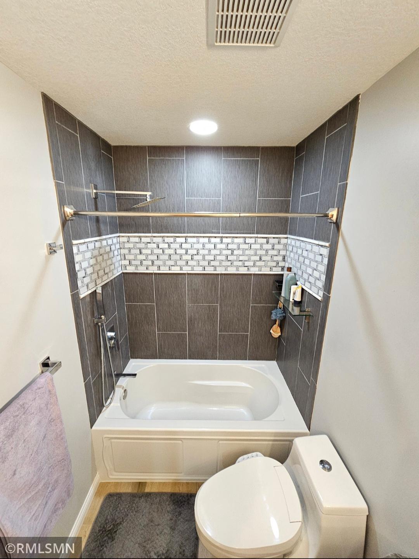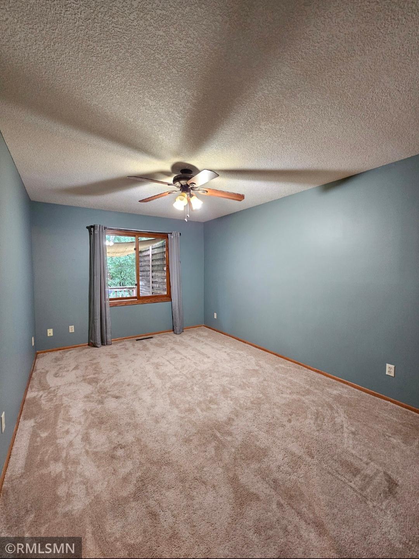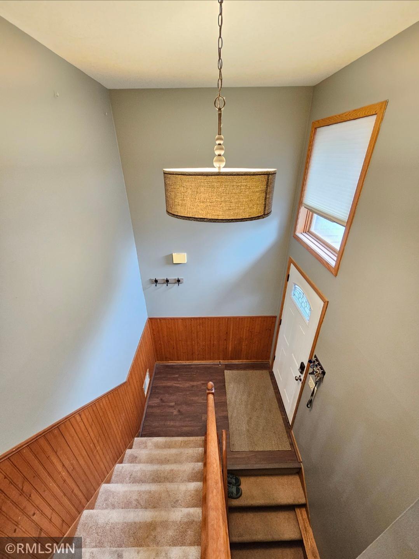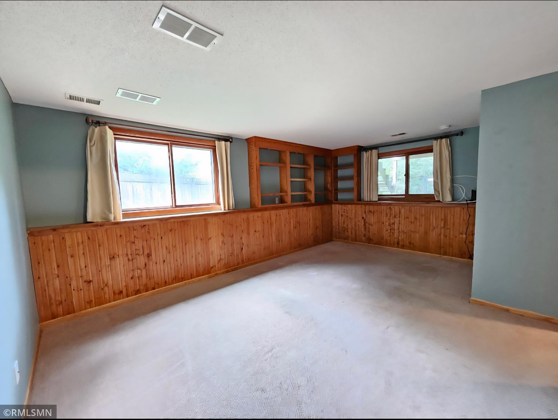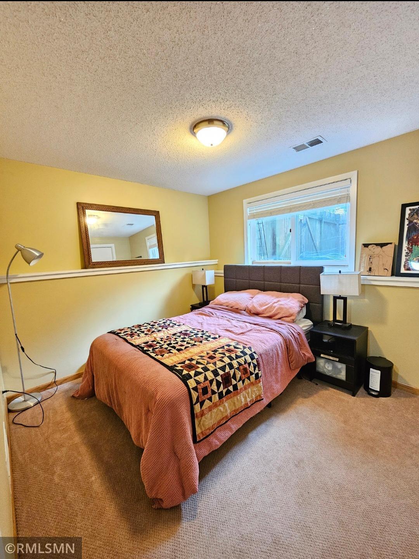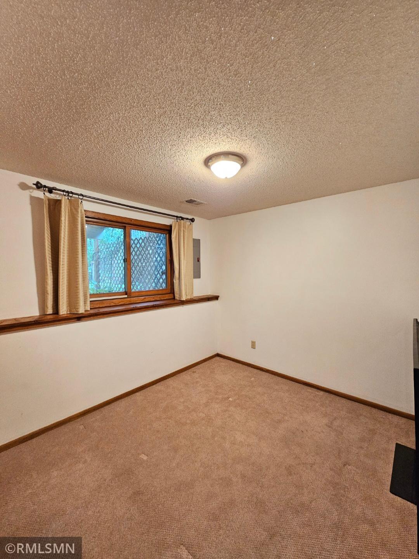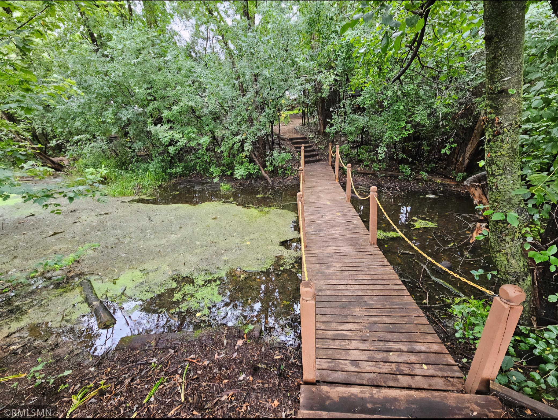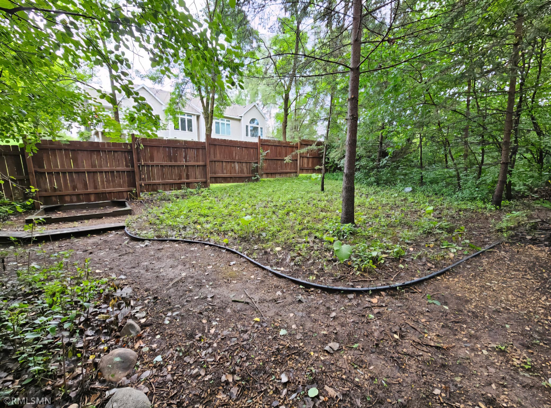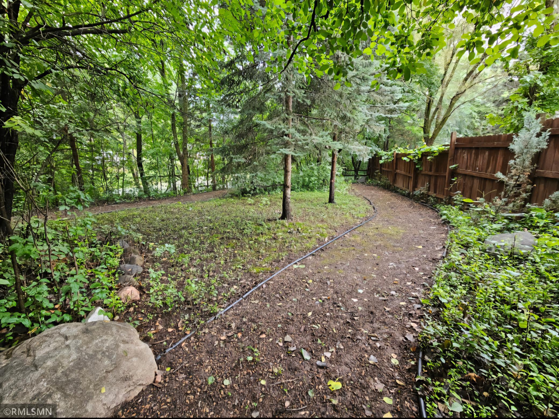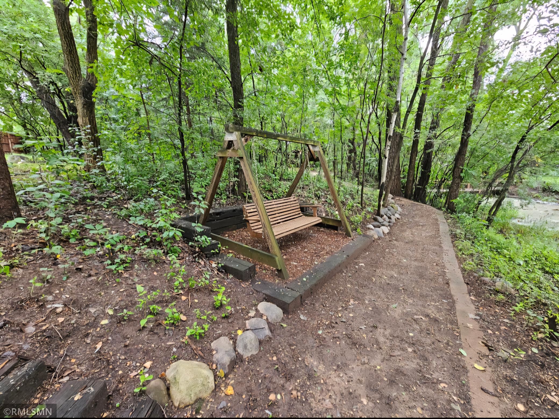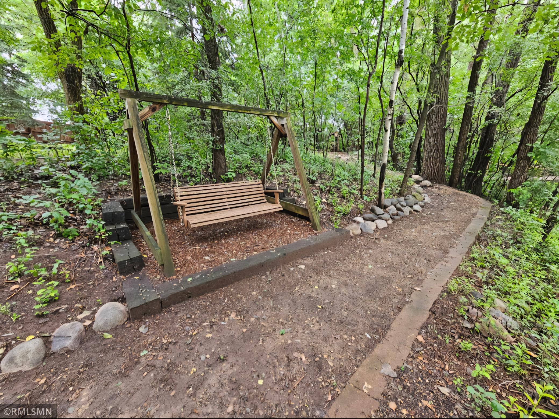4186 OXFORD COURT
4186 Oxford Court, Shoreview, 55126, MN
-
Price: $331,200
-
Status type: For Sale
-
City: Shoreview
-
Neighborhood: Roberts Rolling Ridge, 1st Add
Bedrooms: 3
Property Size :1468
-
Listing Agent: NST1000553,NST75779
-
Property type : Twin Home
-
Zip code: 55126
-
Street: 4186 Oxford Court
-
Street: 4186 Oxford Court
Bathrooms: 2
Year: 1984
Listing Brokerage: Skye Realty
FEATURES
- Range
- Refrigerator
- Washer
- Dryer
- Microwave
- Dishwasher
- Water Softener Owned
- Disposal
- Gas Water Heater
- Stainless Steel Appliances
DETAILS
Welcome Home! Come and see this beautiful Twinhome with a Single-Family Home feel, in the heart of Shoreview and with NO association fee! Home features 3 bedrooms, 2 bathrooms, plenty of entertaining spaces in and out, 2 car attached garage that's fully insulated, with new opener in 2024. Kitchen features SS appliances, updated open concept with center island, and tons of cabinet space. Main level bathroom was recently updated, along with a brand-new water heater. Relax and enjoy a back yard you have to see to believe! Walk out to your large composite deck, a fully fenced section that opens up to a pond with a bridge connecting you to your private backyard oasis! Back there you'll find a fire pit, plus a walking loop with a swinging bench rest stop. Truly one of a kind!
INTERIOR
Bedrooms: 3
Fin ft² / Living Area: 1468 ft²
Below Ground Living: 700ft²
Bathrooms: 2
Above Ground Living: 768ft²
-
Basement Details: Block, Daylight/Lookout Windows, Drain Tiled, Egress Window(s), Finished, Full, Sump Basket, Sump Pump,
Appliances Included:
-
- Range
- Refrigerator
- Washer
- Dryer
- Microwave
- Dishwasher
- Water Softener Owned
- Disposal
- Gas Water Heater
- Stainless Steel Appliances
EXTERIOR
Air Conditioning: Central Air
Garage Spaces: 2
Construction Materials: N/A
Foundation Size: 768ft²
Unit Amenities:
-
- Kitchen Window
- Deck
- Ceiling Fan(s)
- Washer/Dryer Hookup
- In-Ground Sprinkler
- Kitchen Center Island
Heating System:
-
- Forced Air
- Fireplace(s)
ROOMS
| Main | Size | ft² |
|---|---|---|
| Kitchen | 12x10 | 144 ft² |
| Dining Room | 12x6 | 144 ft² |
| Living Room | 15x12 | 225 ft² |
| Bedroom 1 | 15x10 | 225 ft² |
| Lower | Size | ft² |
|---|---|---|
| Bedroom 2 | 10x10 | 100 ft² |
| Bedroom 3 | 9.5x9 | 89.46 ft² |
| Family Room | 18x13 | 324 ft² |
LOT
Acres: N/A
Lot Size Dim.: Irregular
Longitude: 45.0682
Latitude: -93.1427
Zoning: Residential-Single Family
FINANCIAL & TAXES
Tax year: 2025
Tax annual amount: $3,610
MISCELLANEOUS
Fuel System: N/A
Sewer System: City Sewer/Connected
Water System: City Water/Connected
ADDITIONAL INFORMATION
MLS#: NST7773772
Listing Brokerage: Skye Realty

ID: 3904484
Published: July 18, 2025
Last Update: July 18, 2025
Views: 11


