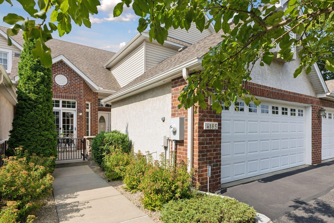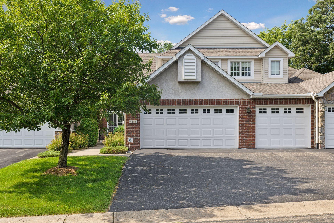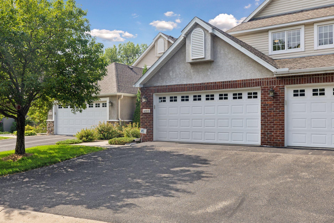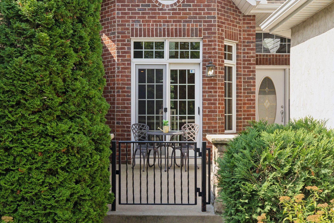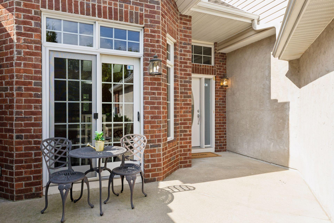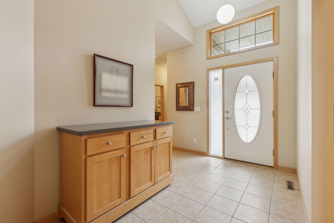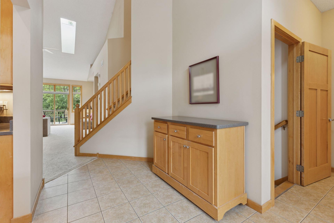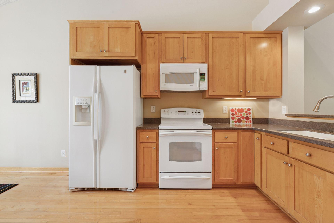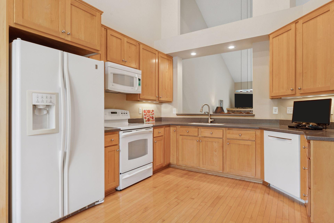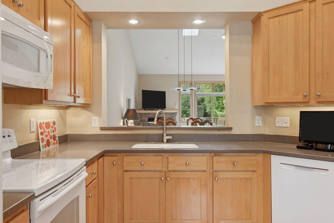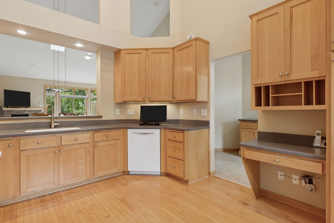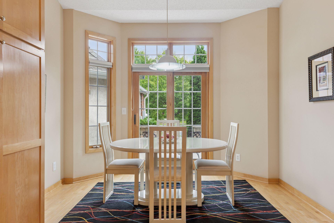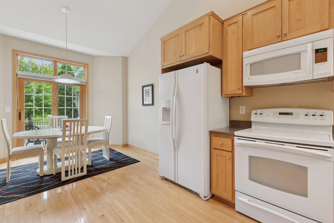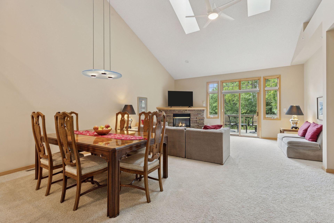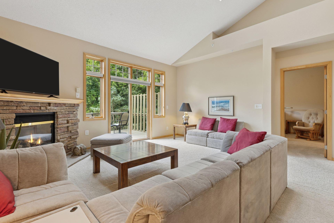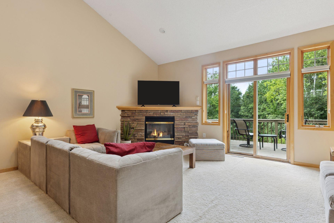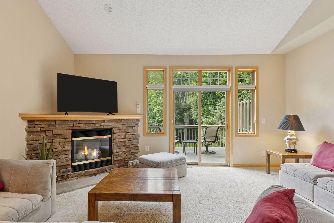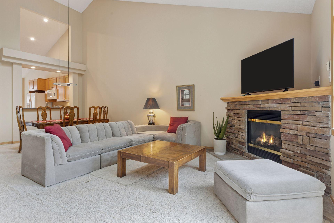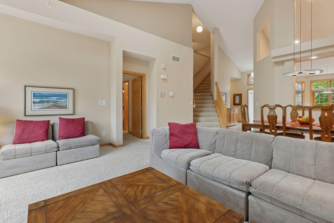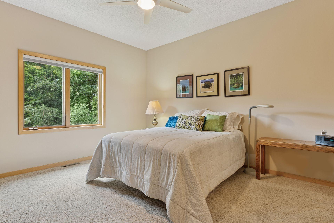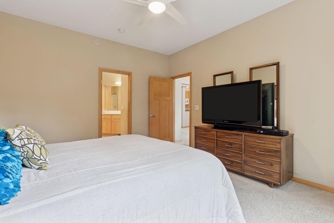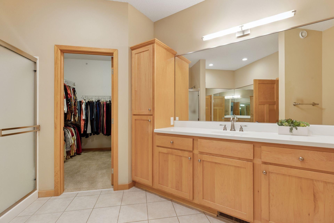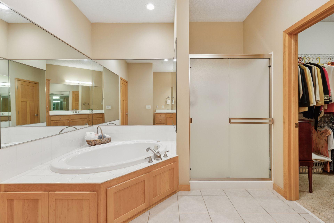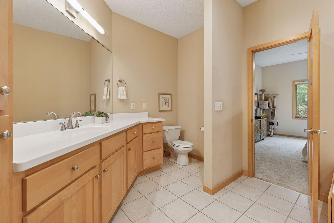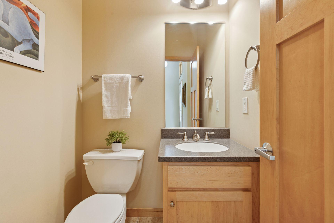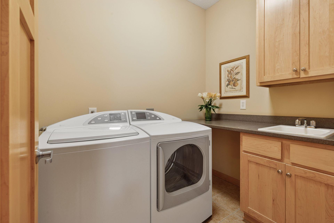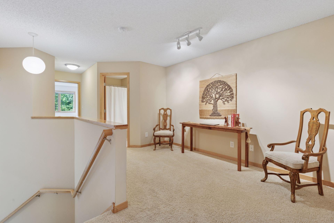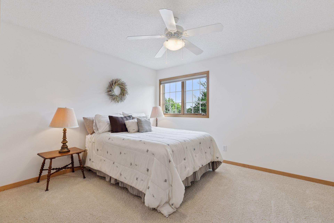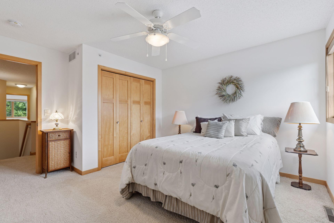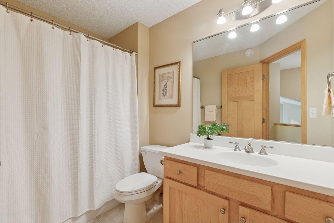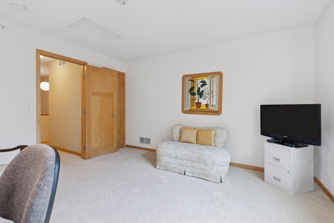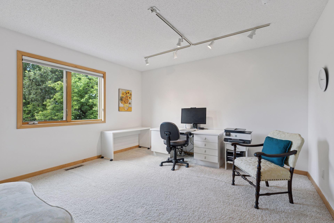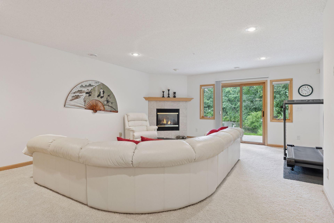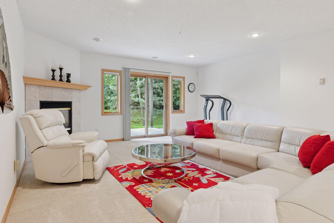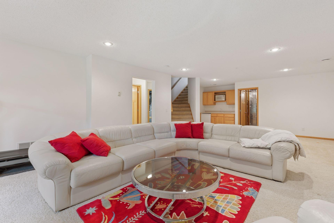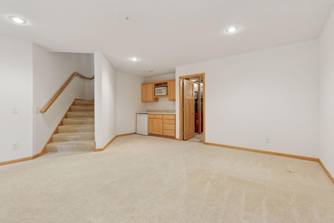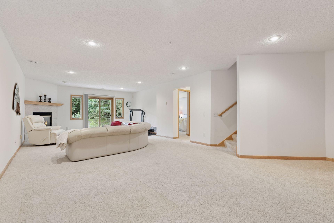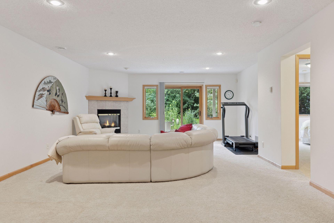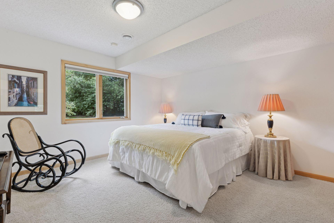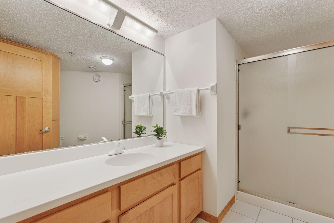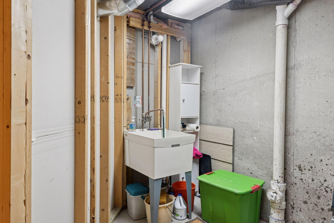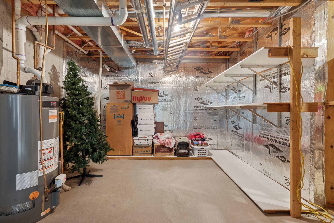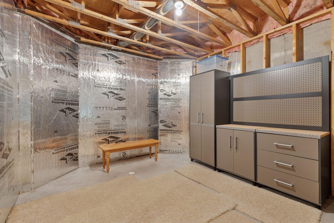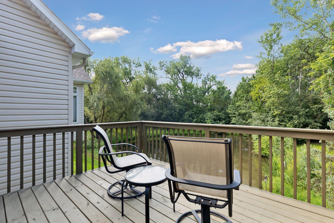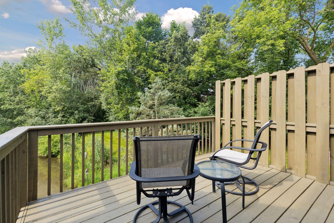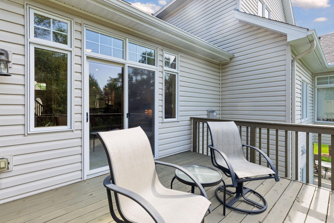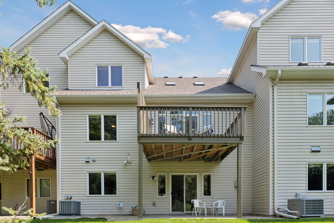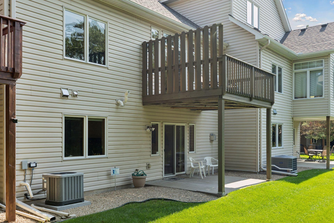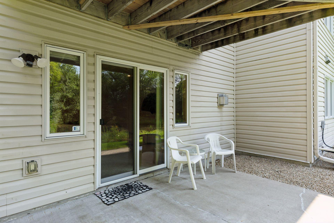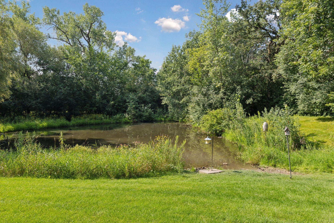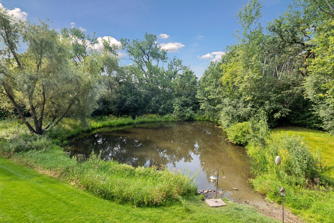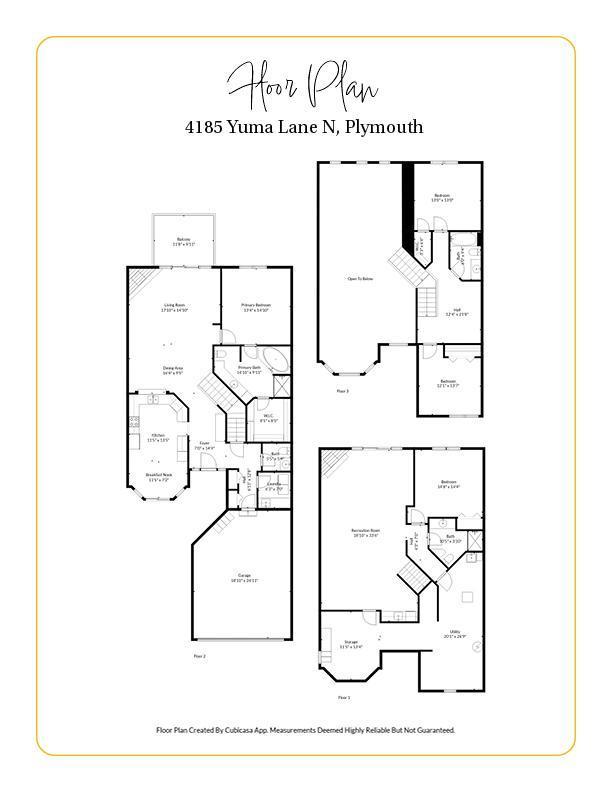4185 YUMA LANE
4185 Yuma Lane, Minneapolis (Plymouth), 55446, MN
-
Price: $570,000
-
Status type: For Sale
-
City: Minneapolis (Plymouth)
-
Neighborhood: Summer Creek
Bedrooms: 4
Property Size :3107
-
Listing Agent: NST16624,NST96478
-
Property type : Townhouse Side x Side
-
Zip code: 55446
-
Street: 4185 Yuma Lane
-
Street: 4185 Yuma Lane
Bathrooms: 4
Year: 2001
Listing Brokerage: Fazendin REALTORS
FEATURES
- Range
- Refrigerator
- Washer
- Dryer
- Microwave
- Exhaust Fan
- Dishwasher
- Water Softener Owned
- Disposal
- Humidifier
- Air-To-Air Exchanger
- Gas Water Heater
DETAILS
Welcome home to easy main-level living in this well maintained, move-in-ready home offering over 3,000 square feet of thoughtfully designed space. Soaring vaulted ceilings and large windows fill the home with natural light, highlighting a bright, open layout and peaceful pond views from multiple rooms. The main level features a spacious primary suite, laundry, an eat-in kitchen, dining room, and living room with a gas fireplace and sliding doors leading to a brand-new deck—perfect for relaxing or entertaining. The lower-level walkout offers an additional gas fireplace, a wet bar, a full bath, and a comfortable guest bedroom, along with abundant storage and flexible living space. Located in the highly sought-after Wayzata School District, this townhome blends comfort, style, and convenience in a serene, low maintenance setting close to shopping, restaurants, and freeway access.
INTERIOR
Bedrooms: 4
Fin ft² / Living Area: 3107 ft²
Below Ground Living: 1005ft²
Bathrooms: 4
Above Ground Living: 2102ft²
-
Basement Details: Daylight/Lookout Windows, Drain Tiled, Finished, Owner Access, Concrete, Storage Space, Sump Basket, Sump Pump, Tile Shower, Walkout,
Appliances Included:
-
- Range
- Refrigerator
- Washer
- Dryer
- Microwave
- Exhaust Fan
- Dishwasher
- Water Softener Owned
- Disposal
- Humidifier
- Air-To-Air Exchanger
- Gas Water Heater
EXTERIOR
Air Conditioning: Central Air
Garage Spaces: 2
Construction Materials: N/A
Foundation Size: 1436ft²
Unit Amenities:
-
- Patio
- Kitchen Window
- Deck
- Natural Woodwork
- Hardwood Floors
- Walk-In Closet
- Vaulted Ceiling(s)
- Local Area Network
- Washer/Dryer Hookup
- In-Ground Sprinkler
- Indoor Sprinklers
- Paneled Doors
- Panoramic View
- Cable
- Skylight
- Kitchen Center Island
- Wet Bar
- Tile Floors
- Main Floor Primary Bedroom
- Primary Bedroom Walk-In Closet
Heating System:
-
- Forced Air
ROOMS
| Main | Size | ft² |
|---|---|---|
| Kitchen | 13x11 | 169 ft² |
| Dining Room | 16x9 | 256 ft² |
| Living Room | 18x15 | 324 ft² |
| Bedroom 1 | 15x13 | 225 ft² |
| Laundry | 7x6 | 49 ft² |
| Deck | 12x10 | 144 ft² |
| Patio | n/a | 0 ft² |
| Upper | Size | ft² |
|---|---|---|
| Bedroom 2 | 13x13 | 169 ft² |
| Bedroom 3 | 14x12 | 196 ft² |
| Loft | 22x12 | 484 ft² |
| Lower | Size | ft² |
|---|---|---|
| Bedroom 4 | 15x14 | 225 ft² |
| Family Room | 33x19 | 1089 ft² |
| Storage | 27x20 | 729 ft² |
| Storage | 13x11 | 169 ft² |
LOT
Acres: N/A
Lot Size Dim.: 32x124x32x120
Longitude: 45.0322
Latitude: -93.4866
Zoning: Residential-Single Family
FINANCIAL & TAXES
Tax year: 2025
Tax annual amount: $6,274
MISCELLANEOUS
Fuel System: N/A
Sewer System: City Sewer/Connected
Water System: City Water/Connected
ADDITIONAL INFORMATION
MLS#: NST7817975
Listing Brokerage: Fazendin REALTORS

ID: 4228457
Published: October 20, 2025
Last Update: October 20, 2025
Views: 7


