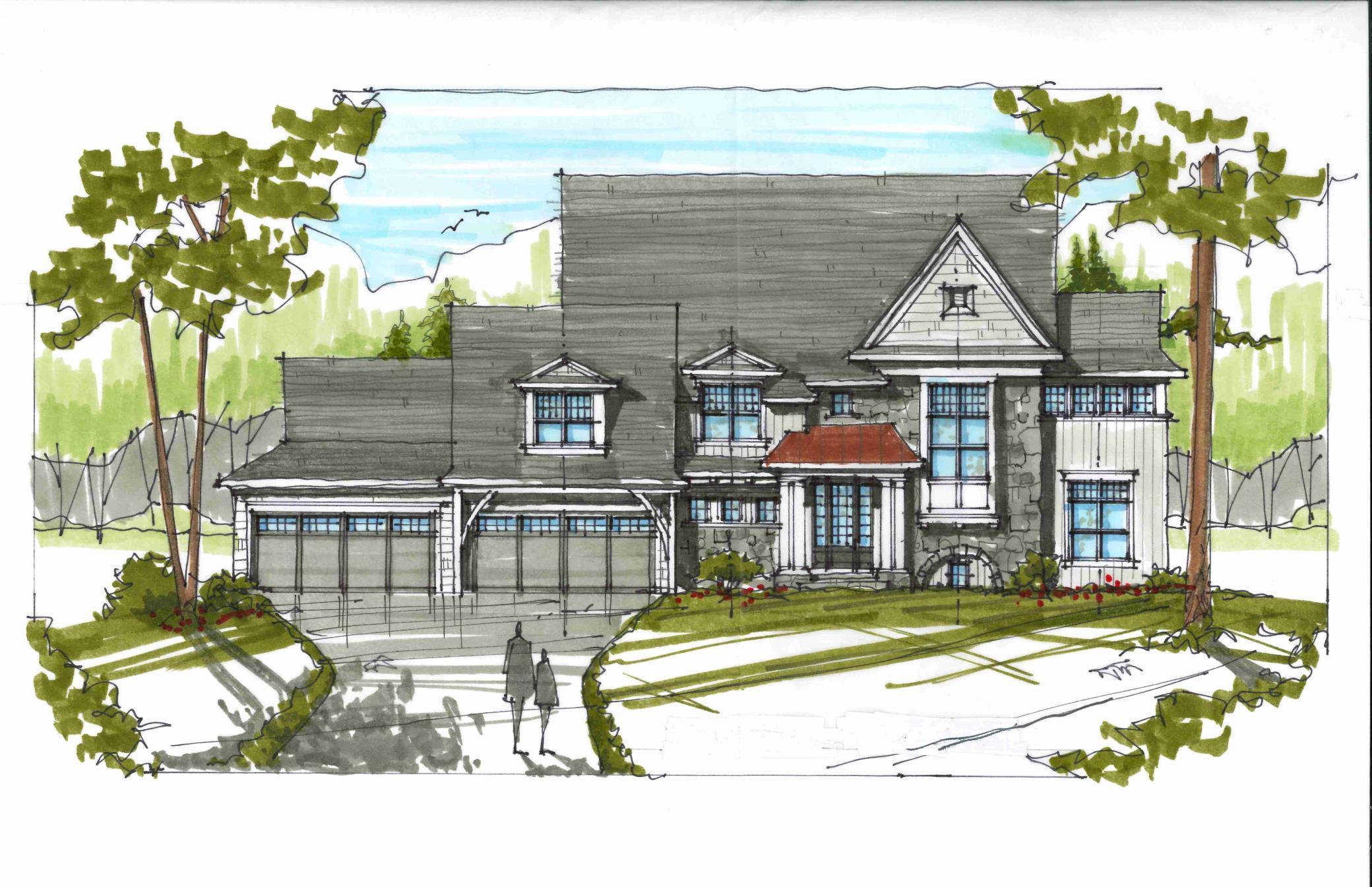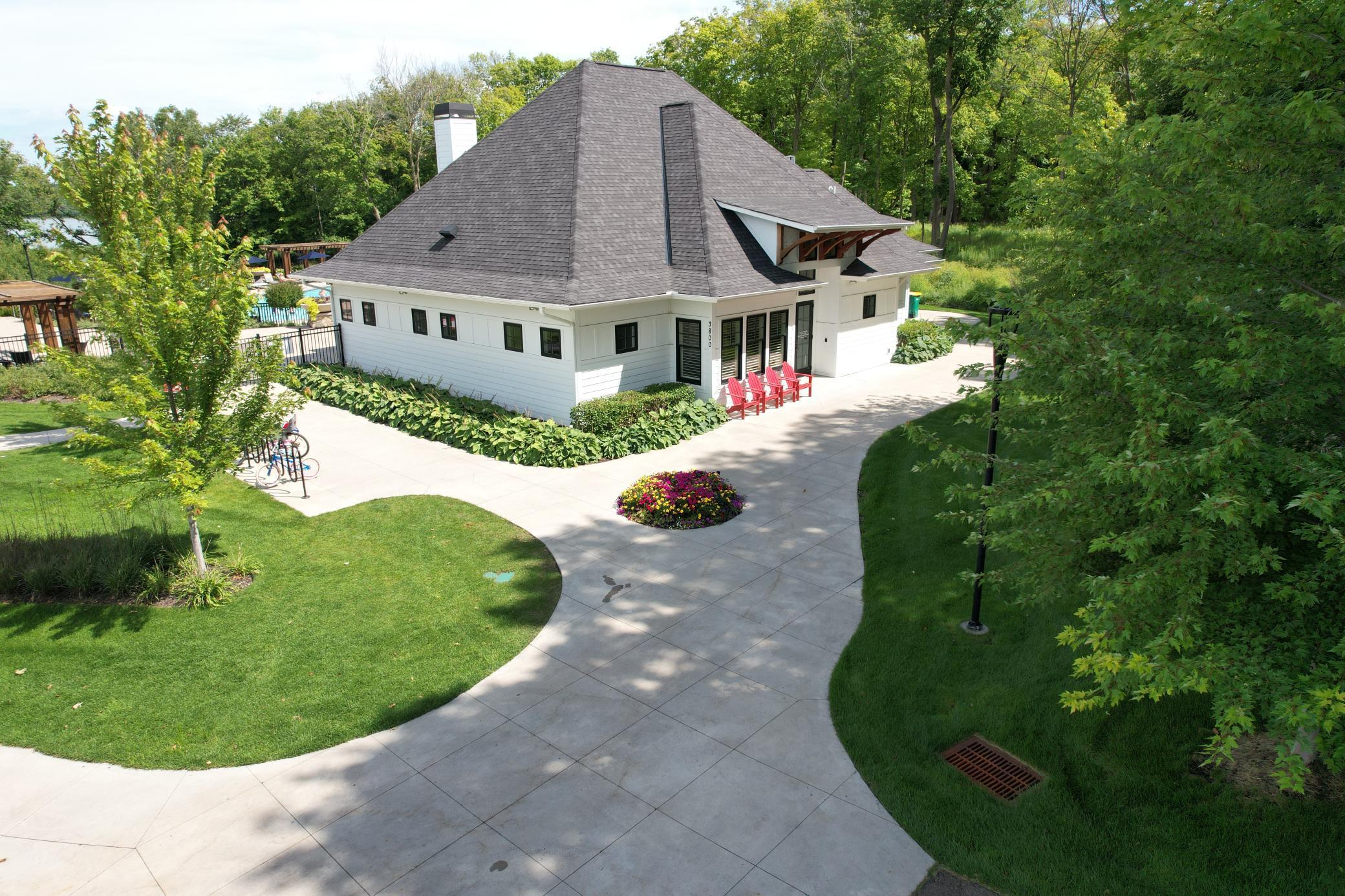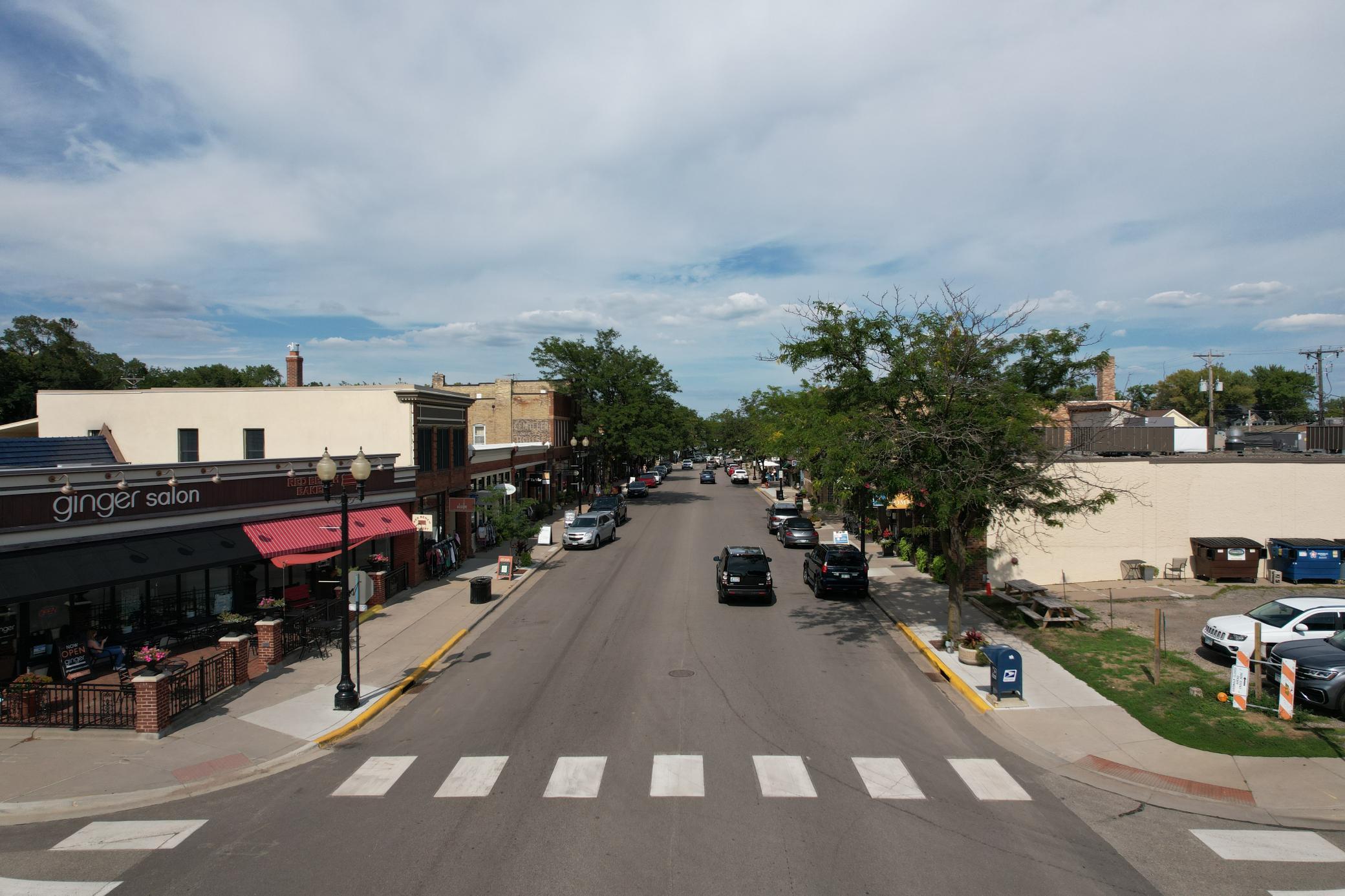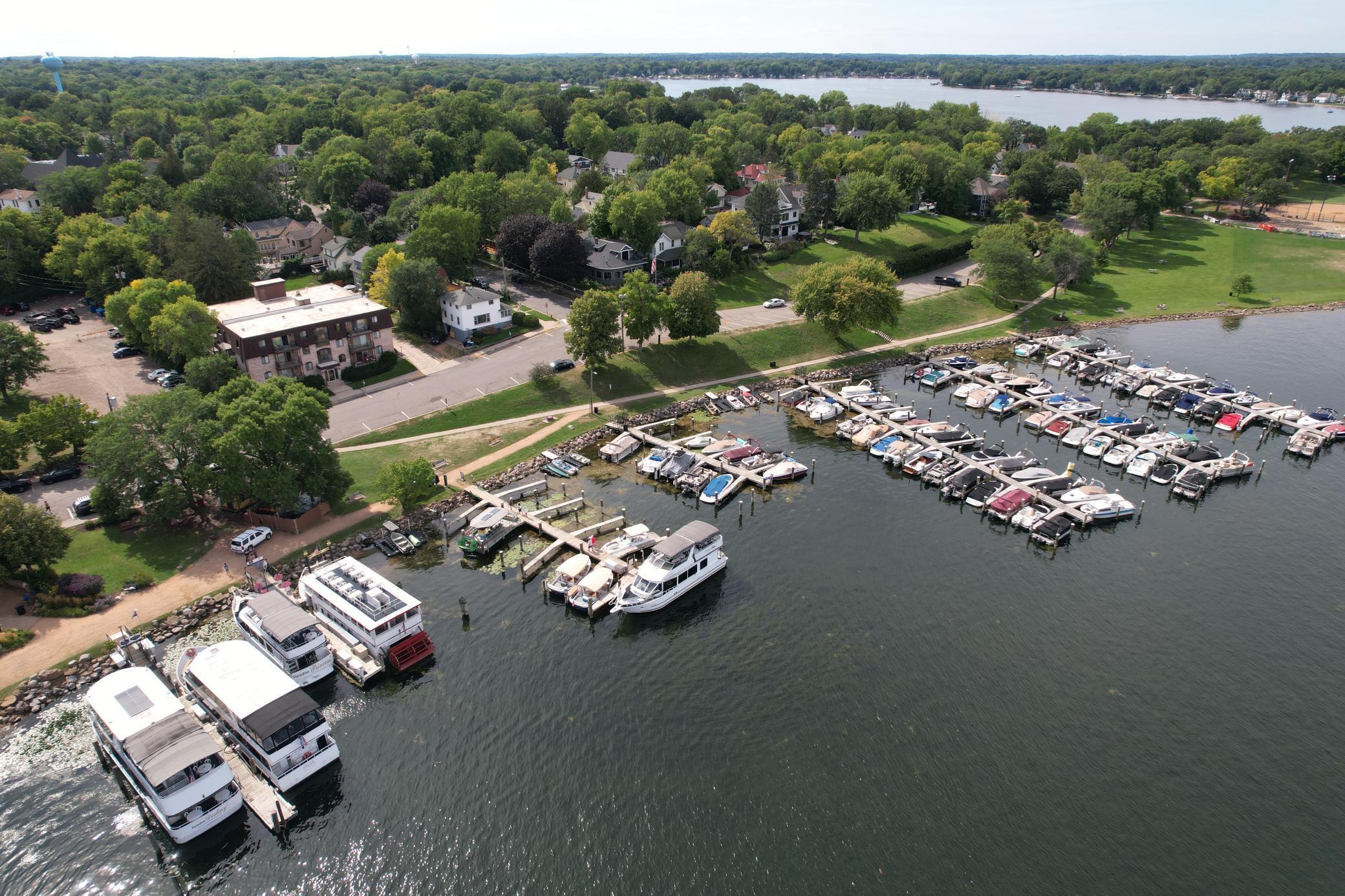4185 HALSTEAD BAY ALCOVE
4185 Halstead Bay Alcove , Minnetrista, 55331, MN
-
Price: $3,279,900
-
Status type: For Sale
-
City: Minnetrista
-
Neighborhood: Woodland Cove Lake Third Add
Bedrooms: 5
Property Size :6451
-
Listing Agent: NST16633,NST44450
-
Property type : Single Family Residence
-
Zip code: 55331
-
Street: 4185 Halstead Bay Alcove
-
Street: 4185 Halstead Bay Alcove
Bathrooms: 6
Year: 2026
Listing Brokerage: Coldwell Banker Burnet
FEATURES
- Refrigerator
- Microwave
- Dishwasher
- Disposal
- Cooktop
- Wall Oven
- Stainless Steel Appliances
DETAILS
Gonyea Homes' masterpiece on Lake Minnetonka, where modern elegance meets serene lakeside living. With calming natural colors and sleek accents, this home is designed for those who appreciate beauty and functionality. The spacious great room captivates with stunning lake views, setting the stage for everyday living and entertaining. The gourmet kitchen features a scullery and pantry, study, dining area, screened porch, and deck—perfect for hosting gatherings or enjoying quiet moments. Upstairs, the primary suite beckons with breathtaking views, a luxurious bath, and a spacious walk-in closet. Three additional bedrooms, each with ensuite baths, a loft, and a laundry room complete the upper level. The lower level is an entertainer’s paradise, boasting a large family room with fireplace, a full bar with island, exercise room, athletic court. an additional bedroom and bath for guests ensure comfort and privacy. This home offers a serene retreat, ideal for everyday living and special occasions. Embrace the lifestyle you’ve always dreamed of on Lake Minnetonka!
INTERIOR
Bedrooms: 5
Fin ft² / Living Area: 6451 ft²
Below Ground Living: 2255ft²
Bathrooms: 6
Above Ground Living: 4196ft²
-
Basement Details: Daylight/Lookout Windows, Drain Tiled, Finished, Concrete, Walkout,
Appliances Included:
-
- Refrigerator
- Microwave
- Dishwasher
- Disposal
- Cooktop
- Wall Oven
- Stainless Steel Appliances
EXTERIOR
Air Conditioning: Central Air
Garage Spaces: 4
Construction Materials: N/A
Foundation Size: 1843ft²
Unit Amenities:
-
- Porch
- Hardwood Floors
- Dock
- In-Ground Sprinkler
- Kitchen Center Island
- Boat Slip
Heating System:
-
- Forced Air
ROOMS
| Main | Size | ft² |
|---|---|---|
| Great Room | 23 x 18 | 529 ft² |
| Kitchen | 16 x 15 | 256 ft² |
| Screened Porch | 16 x 16 | 256 ft² |
| Dining Room | 15 x 12 | 225 ft² |
| Study | 13 x 13 | 169 ft² |
| Other Room | 13 x 6 | 169 ft² |
| Upper | Size | ft² |
|---|---|---|
| Bedroom 1 | 17 x 15 | 289 ft² |
| Bedroom 2 | 14 x 13 | 196 ft² |
| Bedroom 3 | 18 x 12 | 324 ft² |
| Bedroom 4 | 14 x 13 | 196 ft² |
| Loft | 13 x 12 | 169 ft² |
| Lower | Size | ft² |
|---|---|---|
| Bedroom 5 | 12 x 12 | 144 ft² |
| Family Room | 18 x 17 | 324 ft² |
| Game Room | 14 x 13 | 196 ft² |
| Bar/Wet Bar Room | 12 x 9 | 144 ft² |
| Exercise Room | 13 x 9 | 169 ft² |
| Athletic Court | 26 x 24 | 676 ft² |
LOT
Acres: N/A
Lot Size Dim.: Irregular
Longitude: 44.9058
Latitude: -93.6943
Zoning: Residential-Single Family
FINANCIAL & TAXES
Tax year: 2025
Tax annual amount: $10,864
MISCELLANEOUS
Fuel System: N/A
Sewer System: City Sewer/Connected
Water System: City Water/Connected
ADDITIONAL INFORMATION
MLS#: NST7798672
Listing Brokerage: Coldwell Banker Burnet

ID: 4086445
Published: September 08, 2025
Last Update: September 08, 2025
Views: 489













