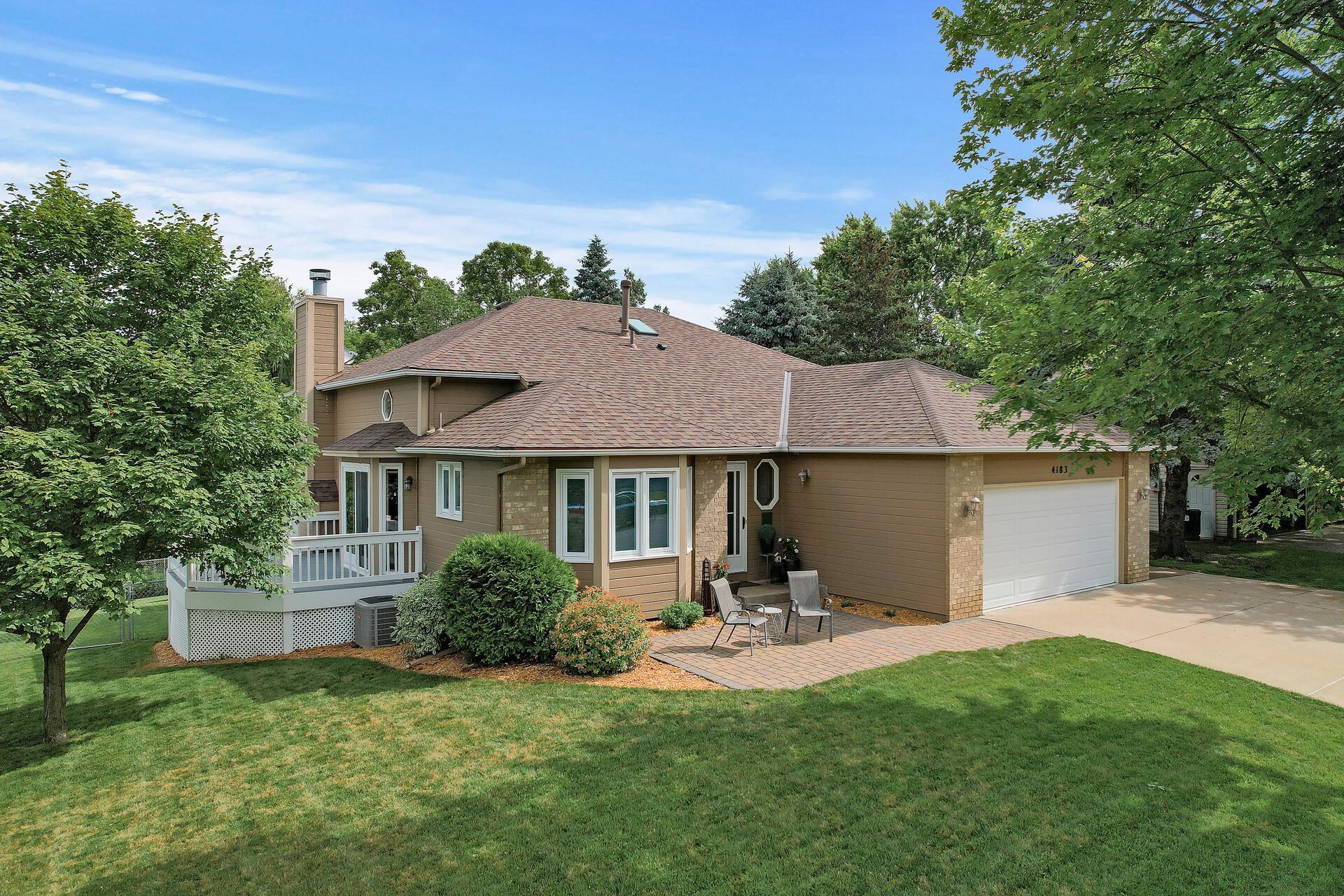4183 PARKRIDGE DRIVE
4183 Parkridge Drive, White Bear Lake, 55110, MN
-
Price: $517,900
-
Status type: For Sale
-
City: White Bear Lake
-
Neighborhood: Parkway Ponds
Bedrooms: 5
Property Size :2734
-
Listing Agent: NST25717,NST76418
-
Property type : Single Family Residence
-
Zip code: 55110
-
Street: 4183 Parkridge Drive
-
Street: 4183 Parkridge Drive
Bathrooms: 2
Year: 1988
Listing Brokerage: RE/MAX Results
FEATURES
- Range
- Refrigerator
- Washer
- Dryer
- Microwave
- Exhaust Fan
- Dishwasher
- Water Softener Owned
- Disposal
- Humidifier
- Electronic Air Filter
- Gas Water Heater
- Stainless Steel Appliances
DETAILS
Beautifully maintained and upgraded, this 5-bedroom home offers abundant indoor and outdoor living space on a large, landscaped lot with an in-ground sprinkler system. You’ll find it located in a quiet neighborhood with easy access to shopping, dining, and everyday conveniences. The home backs up to a peaceful nature preserve and features a fully fenced backyard for privacy and play. Outdoor living is unmatched with a front paver patio, side deck, back paver patio, and maintenance-free rear deck—perfect for entertaining or relaxing. That’s 900+ sq ft of patio and deck space! Inside, you’ll find a fully remodeled kitchen with quartz countertops, luxury vinyl tile flooring, and high-end stainless-steel appliances (GE Profile & Bosch). The spacious layout includes 5 bedrooms (3 on one level), multiple living areas, a large main bath with a skylight, quartz countertops in all bathrooms, and a basement with a recreation room & finished laundry room. Andersen windows, Marvin patio doors, and a striking stacked stone fireplace in the walkout family room add to the home’s appeal. The lower-level features brand-new carpet in the family room and bedrooms, providing warmth and comfort to these areas. Additional upgrades include a custom-built shed with lighting and 20-amp power, an 8-foot-wide concrete driveway extension, a large walk-in closet at the front entry, and a smart hot water recirculating system that delivers hot water quickly, conserves water, and adapts to your household’s routine. This is a rare opportunity to own a quality home that blends comfort, efficiency, and privacy in a truly special setting!
INTERIOR
Bedrooms: 5
Fin ft² / Living Area: 2734 ft²
Below Ground Living: 1301ft²
Bathrooms: 2
Above Ground Living: 1433ft²
-
Basement Details: Block, Drain Tiled, Finished, Full, Storage Space, Sump Pump, Walkout,
Appliances Included:
-
- Range
- Refrigerator
- Washer
- Dryer
- Microwave
- Exhaust Fan
- Dishwasher
- Water Softener Owned
- Disposal
- Humidifier
- Electronic Air Filter
- Gas Water Heater
- Stainless Steel Appliances
EXTERIOR
Air Conditioning: Central Air
Garage Spaces: 2
Construction Materials: N/A
Foundation Size: 1351ft²
Unit Amenities:
-
- Patio
- Kitchen Window
- Deck
- Natural Woodwork
- Ceiling Fan(s)
- Walk-In Closet
- Washer/Dryer Hookup
- In-Ground Sprinkler
- Cable
- Skylight
- Tile Floors
Heating System:
-
- Forced Air
ROOMS
| Upper | Size | ft² |
|---|---|---|
| Living Room | 15x16 | 225 ft² |
| Bedroom 1 | 11x15 | 121 ft² |
| Bedroom 2 | 9x10 | 81 ft² |
| Bedroom 3 | 8x10 | 64 ft² |
| Main | Size | ft² |
|---|---|---|
| Dining Room | 11x19 | 121 ft² |
| Kitchen | 12x12 | 144 ft² |
| Lower | Size | ft² |
|---|---|---|
| Family Room | 15x19 | 225 ft² |
| Bedroom 4 | 11x13 | 121 ft² |
| Bedroom 5 | 10x14 | 100 ft² |
LOT
Acres: N/A
Lot Size Dim.: 86x140
Longitude: 45.0682
Latitude: -93.0446
Zoning: Residential-Single Family
FINANCIAL & TAXES
Tax year: 2025
Tax annual amount: $5,836
MISCELLANEOUS
Fuel System: N/A
Sewer System: City Sewer/Connected
Water System: City Water/Connected
ADITIONAL INFORMATION
MLS#: NST7764024
Listing Brokerage: RE/MAX Results

ID: 3877097
Published: July 11, 2025
Last Update: July 11, 2025
Views: 3






