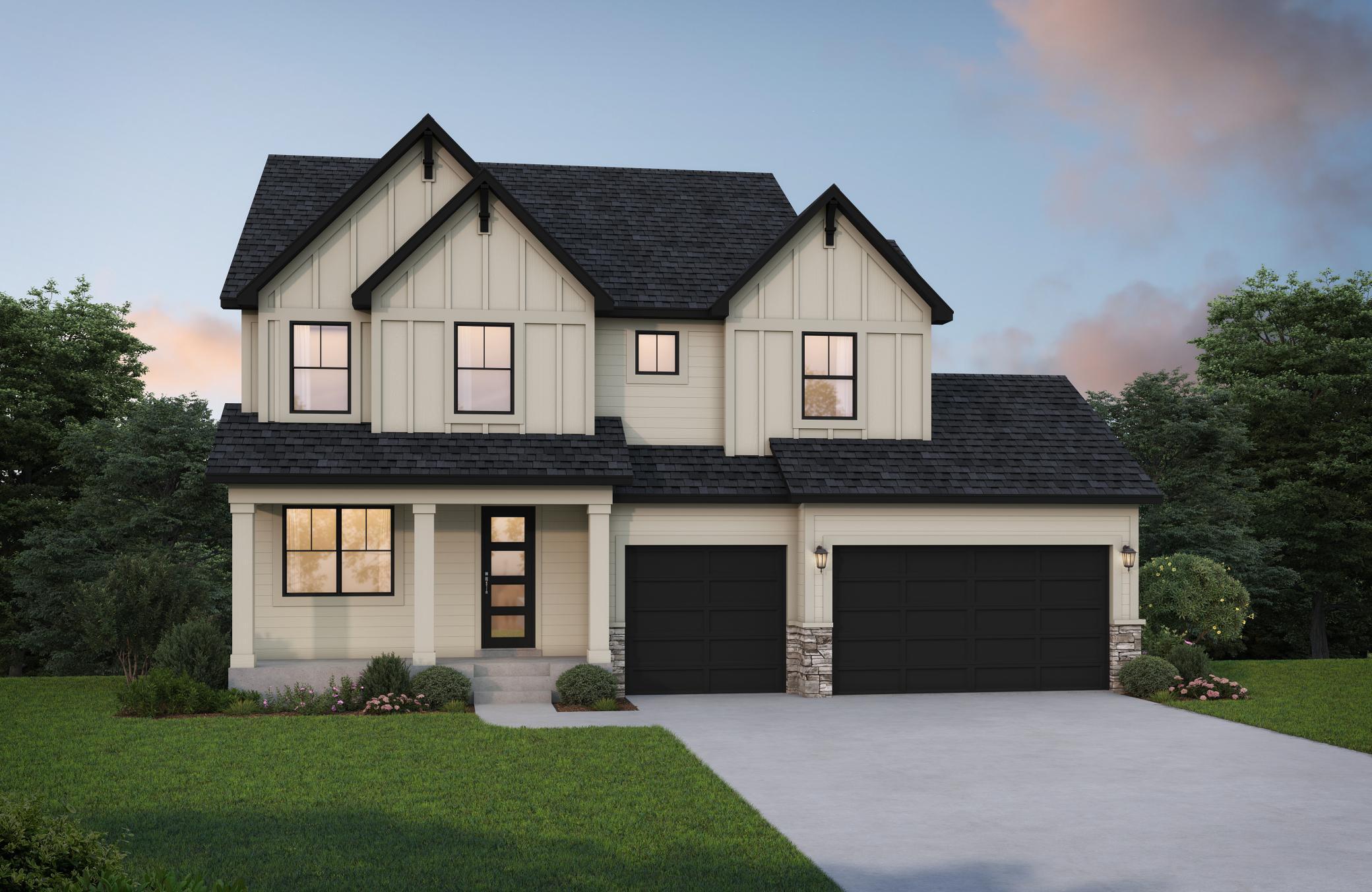4181 ARBOR DRIVE
4181 Arbor Drive, Woodbury, 55129, MN
-
Price: $898,225
-
Status type: For Sale
-
City: Woodbury
-
Neighborhood: Arbor Ridge
Bedrooms: 4
Property Size :4074
-
Listing Agent: NST26596,NST67533
-
Property type : Single Family Residence
-
Zip code: 55129
-
Street: 4181 Arbor Drive
-
Street: 4181 Arbor Drive
Bathrooms: 5
Year: 2025
Listing Brokerage: Hanson Builders Inc
FEATURES
- Refrigerator
- Washer
- Dryer
- Microwave
- Exhaust Fan
- Dishwasher
- Disposal
- Cooktop
- Wall Oven
- Air-To-Air Exchanger
- Gas Water Heater
DETAILS
Hanson Builders has been proudly building “forever homes” for over 45 years, combining timeless design with exceptional craftsmanship. The Westley Sport is a perfect example; an open-concept home designed for modern living, everyday functionality, and enduring style. The main level features a rear-facing bump-out and a gourmet kitchen that serves as the heart of the home, complete with a massive center island, custom cabinetry, premium appliances, and expansive windows over the sink that frame backyard views and fill the space with natural light. A large walk-in pantry is located just steps away, offering abundant storage and a hidden spot to keep things tidy. Just off the front entry, a dedicated home office provides the perfect space for remote work. Upstairs, the spectacular Owner’s Suite offers a luxurious retreat with a spacious layout, a spa-like bath featuring a large walk-in shower, and a generously sized walk-in closet. The secondary bedrooms are also impressively sized, providing plenty of room for family or guests. In the lower level, the two-story indoor sport court is a standout feature—ideal for year-round recreation and active living. The neighborhood features a community pool, walking trails, a park, and quick access to all that Woodbury has to offer! Note that the home has not started yet and is projected to be complete in late 2025.
INTERIOR
Bedrooms: 4
Fin ft² / Living Area: 4074 ft²
Below Ground Living: 1306ft²
Bathrooms: 5
Above Ground Living: 2768ft²
-
Basement Details: Daylight/Lookout Windows, Drain Tiled, Finished, Concrete, Sump Pump, Walkout,
Appliances Included:
-
- Refrigerator
- Washer
- Dryer
- Microwave
- Exhaust Fan
- Dishwasher
- Disposal
- Cooktop
- Wall Oven
- Air-To-Air Exchanger
- Gas Water Heater
EXTERIOR
Air Conditioning: Central Air
Garage Spaces: 3
Construction Materials: N/A
Foundation Size: 1588ft²
Unit Amenities:
-
Heating System:
-
- Forced Air
ROOMS
| Main | Size | ft² |
|---|---|---|
| Living Room | 15x15 | 225 ft² |
| Dining Room | 16x9 | 256 ft² |
| Kitchen | 18x16 | 324 ft² |
| Office | 9x8 | 81 ft² |
| Lower | Size | ft² |
|---|---|---|
| Family Room | 17x16 | 289 ft² |
| Athletic Court | 15x22 | 225 ft² |
| Recreation Room | 16x14 | 256 ft² |
| Bar/Wet Bar Room | 16x9 | 256 ft² |
| Upper | Size | ft² |
|---|---|---|
| Bedroom 1 | 16x15 | 256 ft² |
| Bedroom 2 | 13x11 | 169 ft² |
| Bedroom 3 | 13x12 | 169 ft² |
| Bedroom 4 | 12x11 | 144 ft² |
| Laundry | 9x8 | 81 ft² |
LOT
Acres: N/A
Lot Size Dim.: 70x152x63x140
Longitude: 44.8882
Latitude: -92.9583
Zoning: Residential-Single Family
FINANCIAL & TAXES
Tax year: 2025
Tax annual amount: $2,290
MISCELLANEOUS
Fuel System: N/A
Sewer System: City Sewer/Connected
Water System: City Water/Connected
ADITIONAL INFORMATION
MLS#: NST7738011
Listing Brokerage: Hanson Builders Inc

ID: 3591511
Published: May 04, 2025
Last Update: May 04, 2025
Views: 16






