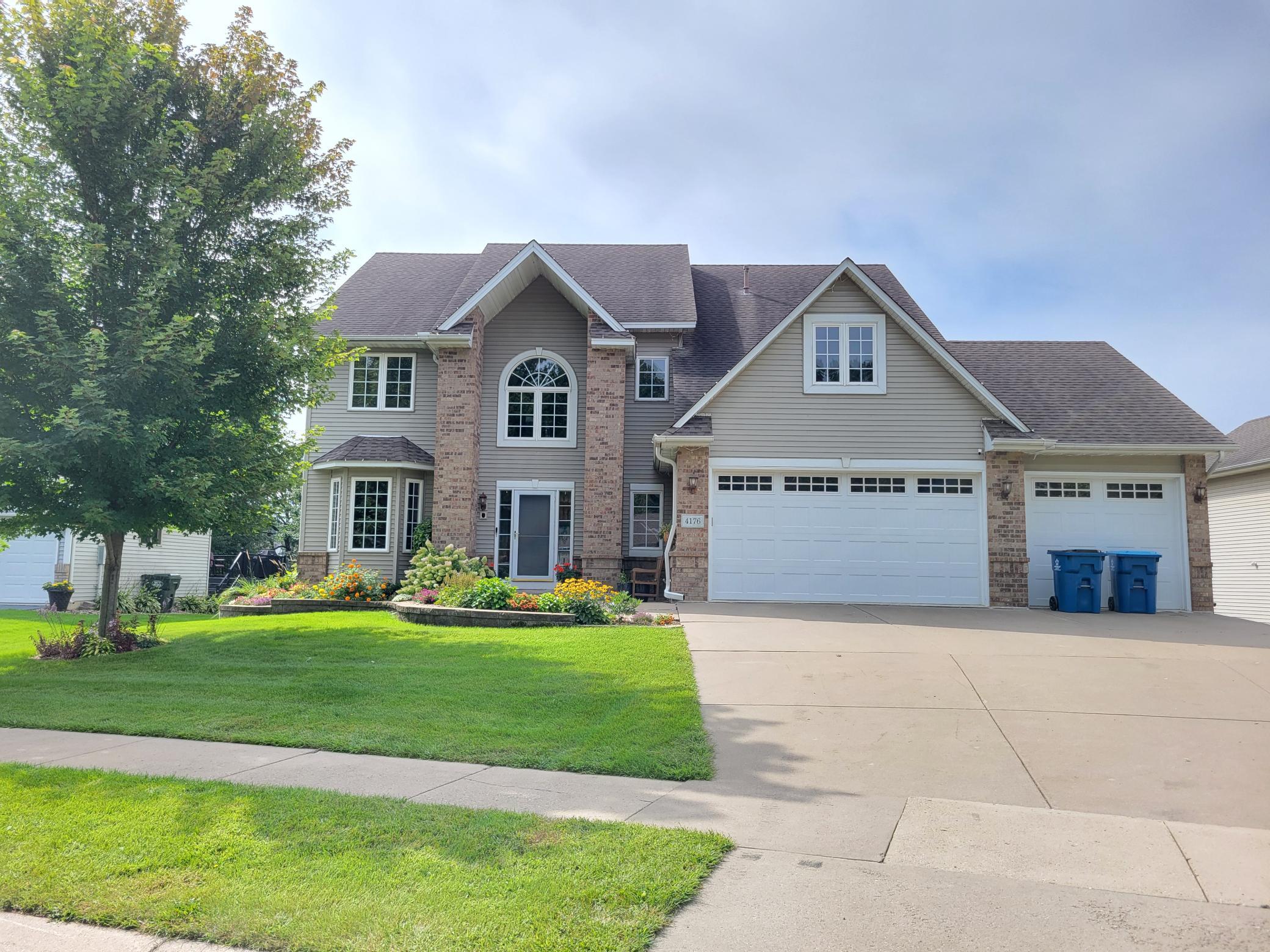4176 143RD STREET
4176 143rd Street, Rosemount, 55068, MN
-
Price: $825,000
-
Status type: For Sale
-
City: Rosemount
-
Neighborhood: Hawkins Pond
Bedrooms: 5
Property Size :4845
-
Listing Agent: NST16304,NST95733
-
Property type : Single Family Residence
-
Zip code: 55068
-
Street: 4176 143rd Street
-
Street: 4176 143rd Street
Bathrooms: 4
Year: 1998
Listing Brokerage: Edina Realty, Inc.
FEATURES
- Refrigerator
- Dishwasher
- Disposal
- Wall Oven
- Double Oven
- Stainless Steel Appliances
DETAILS
Fantastic custom 2 story nestled on a picturesque pond lot. Breathtaking backyard offers patio, firepit, and serene water views. Gourmet kitchen with center island custom cabinets and pantry of quality appliances. Gorgeous owner's retreat has large ensuite, 2 walk-in closets and private bonus room. This well sought after 5 bedroom, 4 bath, 6 stall garage home has plenty of room to enjoy inside and out. This is a must see.
INTERIOR
Bedrooms: 5
Fin ft² / Living Area: 4845 ft²
Below Ground Living: 1493ft²
Bathrooms: 4
Above Ground Living: 3352ft²
-
Basement Details: Daylight/Lookout Windows, Drain Tiled, Egress Window(s), Finished, Full, Concrete, Storage Space, Sump Pump, Walkout,
Appliances Included:
-
- Refrigerator
- Dishwasher
- Disposal
- Wall Oven
- Double Oven
- Stainless Steel Appliances
EXTERIOR
Air Conditioning: Central Air
Garage Spaces: 6
Construction Materials: N/A
Foundation Size: 1493ft²
Unit Amenities:
-
- Patio
- Kitchen Window
- Deck
- Natural Woodwork
- Ceiling Fan(s)
- Walk-In Closet
- Vaulted Ceiling(s)
- Indoor Sprinklers
- Kitchen Center Island
- French Doors
- Wet Bar
- Intercom System
- Tile Floors
- Primary Bedroom Walk-In Closet
Heating System:
-
- Forced Air
ROOMS
| Main | Size | ft² |
|---|---|---|
| Living Room | 18x19 | 324 ft² |
| Dining Room | 15.5x17 | 238.96 ft² |
| Kitchen | 14x15 | 196 ft² |
| Foyer | 12x14 | 144 ft² |
| Laundry | 6x12 | 36 ft² |
| Bedroom 5 | 10x12 | 100 ft² |
| Lower | Size | ft² |
|---|---|---|
| Family Room | 15x19 | 225 ft² |
| Bedroom 4 | 12x13 | 144 ft² |
| Recreation Room | 15.5x28 | 238.96 ft² |
| Bar/Wet Bar Room | 9.5x14 | 89.46 ft² |
| Upper | Size | ft² |
|---|---|---|
| Bedroom 1 | 16x17 | 256 ft² |
| Bedroom 2 | 12x13 | 144 ft² |
| Bedroom 3 | 13x15 | 169 ft² |
LOT
Acres: N/A
Lot Size Dim.: 82x439x78x412
Longitude: 44.7413
Latitude: -93.1502
Zoning: Residential-Single Family
FINANCIAL & TAXES
Tax year: 2025
Tax annual amount: $8,946
MISCELLANEOUS
Fuel System: N/A
Sewer System: City Sewer/Connected
Water System: City Water/Connected
ADDITIONAL INFORMATION
MLS#: NST7795384
Listing Brokerage: Edina Realty, Inc.

ID: 4056863
Published: August 29, 2025
Last Update: August 29, 2025
Views: 1






