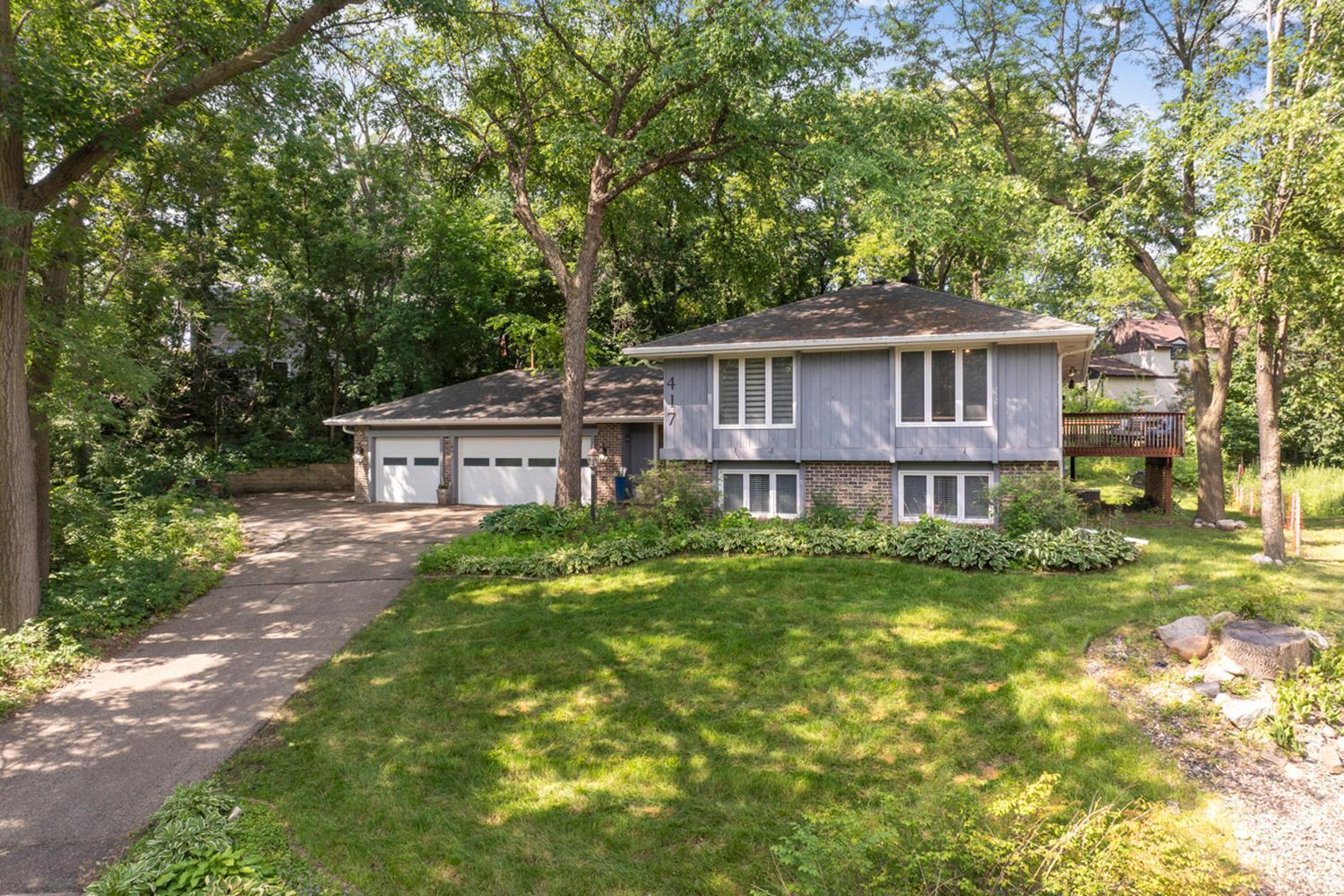417 BRANDYWINE DR.
417 Brandywine Dr. , Burnsville, 55337, MN
-
Price: $439,900
-
Status type: For Sale
-
City: Burnsville
-
Neighborhood: N/A
Bedrooms: 4
Property Size :2486
-
Listing Agent: NST14616,NST61608
-
Property type : Single Family Residence
-
Zip code: 55337
-
Street: 417 Brandywine Dr.
-
Street: 417 Brandywine Dr.
Bathrooms: 3
Year: 1974
Listing Brokerage: Keller Williams Premier Realty South Suburban
FEATURES
- Range
- Dishwasher
DETAILS
Beautifully Updated Home on Private Cul-de-Sac in Prime Burnsville Location! Welcome to this stunning 4-bedroom, 3-bath home nestled on a quiet cul-de-sac lot, offering privacy and convenience with easy access to shopping, dining, parks, and more! You'll love the modern updates throughout, including a beautifully updated kitchen with granite countertops, stainless steel appliances, and ample cabinet space. The main level features elegant bamboo flooring, while newer carpet adds comfort throughout the rest of the home. All bathrooms have been thoughtfully updated with stylish finishes, and the spacious layout is perfect for both everyday living and entertaining. Step outside to a large deck overlooking a serene, private yard—ideal for gatherings or simply relaxing in your own peaceful retreat. Recent mechanical upgrades include a new water softener (July 2025), a thermal expansion tank for the water heater (July 2025), upgraded washing machine valves, and new stainless steel hoses were added. A home warranty of the buyer’s choice up to $600 is included. Don’t miss your chance to make this yours. Hurry and schedule your tour today!
INTERIOR
Bedrooms: 4
Fin ft² / Living Area: 2486 ft²
Below Ground Living: 1012ft²
Bathrooms: 3
Above Ground Living: 1474ft²
-
Basement Details: Daylight/Lookout Windows, Finished, Full,
Appliances Included:
-
- Range
- Dishwasher
EXTERIOR
Air Conditioning: Central Air
Garage Spaces: 3
Construction Materials: N/A
Foundation Size: 1474ft²
Unit Amenities:
-
- Patio
- Kitchen Window
- Deck
- Natural Woodwork
- Hardwood Floors
- Security System
- In-Ground Sprinkler
Heating System:
-
- Forced Air
ROOMS
| Upper | Size | ft² |
|---|---|---|
| Living Room | 21x15 | 441 ft² |
| Dining Room | 12x10 | 144 ft² |
| Kitchen | 11x10 | 121 ft² |
| Bedroom 1 | 14x13 | 196 ft² |
| Bedroom 2 | 12x11 | 144 ft² |
| Deck | 26x10 | 676 ft² |
| Informal Dining Room | 11x9 | 121 ft² |
| Lower | Size | ft² |
|---|---|---|
| Family Room | 25x15 | 625 ft² |
| Bedroom 3 | 13x12 | 169 ft² |
| Bedroom 4 | 12x11 | 144 ft² |
| Den | 13x12 | 169 ft² |
| Office | 13x12 | 169 ft² |
| Main | Size | ft² |
|---|---|---|
| Foyer | 11x9 | 121 ft² |
LOT
Acres: N/A
Lot Size Dim.: 139x40x81x140x80
Longitude: 44.755
Latitude: -93.2712
Zoning: Residential-Single Family
FINANCIAL & TAXES
Tax year: 2025
Tax annual amount: $4,272
MISCELLANEOUS
Fuel System: N/A
Sewer System: City Sewer/Connected
Water System: City Water/Connected
ADDITIONAL INFORMATION
MLS#: NST7770208
Listing Brokerage: Keller Williams Premier Realty South Suburban

ID: 3867183
Published: July 09, 2025
Last Update: July 09, 2025
Views: 10






