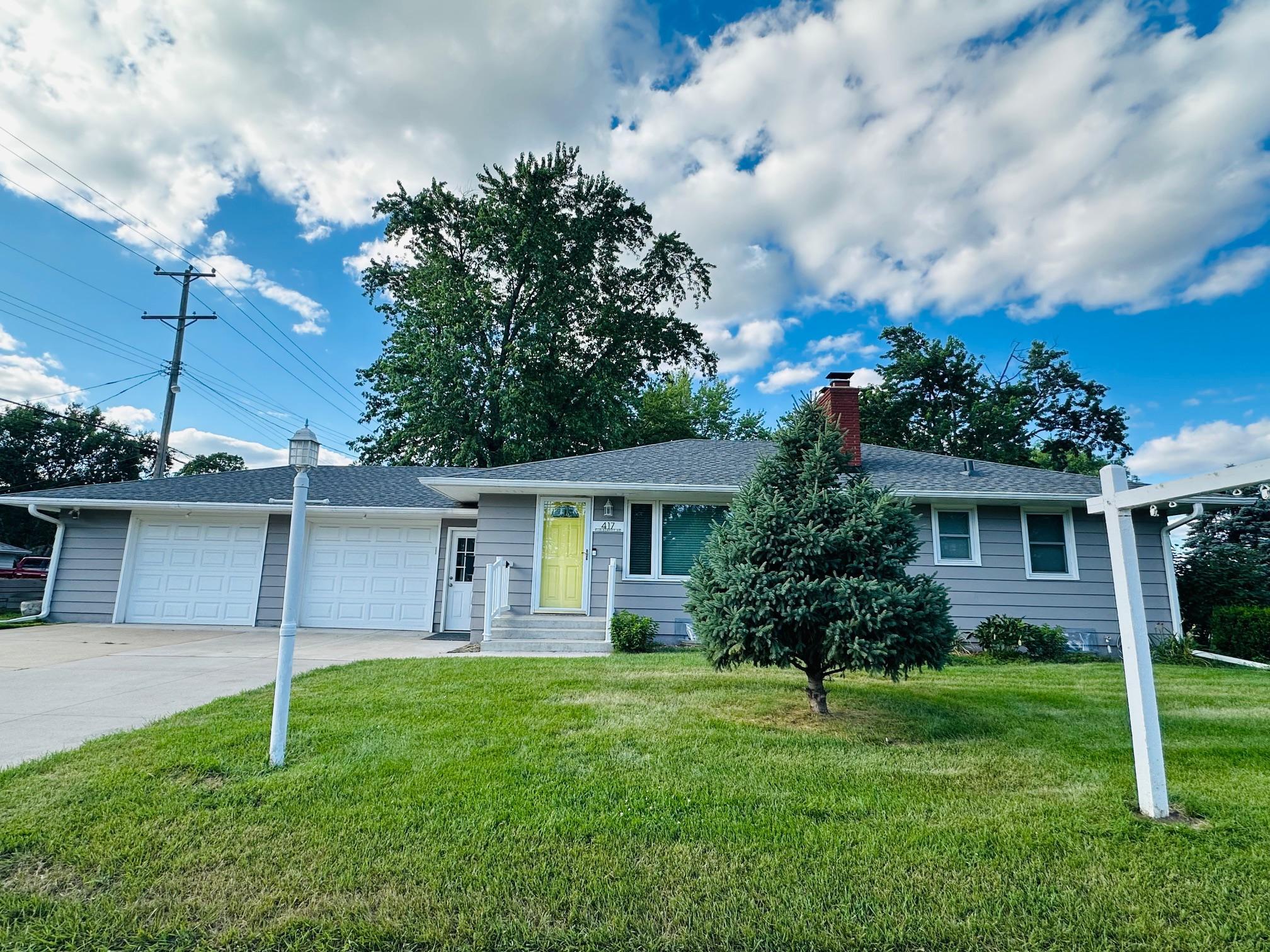417 4TH STREET
417 4th Street, Osseo, 55369, MN
-
Price: $359,000
-
Status type: For Sale
-
City: Osseo
-
Neighborhood: Murphy-Neumann Add
Bedrooms: 3
Property Size :1642
-
Listing Agent: NST26146,NST505282
-
Property type : Single Family Residence
-
Zip code: 55369
-
Street: 417 4th Street
-
Street: 417 4th Street
Bathrooms: 2
Year: 1953
Listing Brokerage: Exp Realty, LLC.
DETAILS
Want to live in a peaceful, beautiful, walkable town where friendly neighbors know your name, where you can attend several fun community events, and numerous options to dine and play? This gorgeous, solid, mid-century ranch home in the charming, walkable town of Osseo. 3 Bed/2Bath/2 Car Garage PLUS Carport/Extra Driveway. 2 Bedrooms and a Bathroom on main level, 1 large Bedroom with attached 1/2 Bath on lower level, and nearby shower. Beautiful updated kitchen, peaceful private deck with fenced doggie area, formal dining room, separate breakfast nook, upper and lower living rooms, 2 wood-burning fireplaces, beautifully-landscaped corner lot, brand new carpeting, and so much more! Enough space and features to entertain all your friends. Check out the unique retro bar in the lower level!
INTERIOR
Bedrooms: 3
Fin ft² / Living Area: 1642 ft²
Below Ground Living: 595ft²
Bathrooms: 2
Above Ground Living: 1047ft²
-
Basement Details: Finished,
Appliances Included:
-
EXTERIOR
Air Conditioning: Central Air
Garage Spaces: 2
Construction Materials: N/A
Foundation Size: 595ft²
Unit Amenities:
-
Heating System:
-
- Forced Air
ROOMS
| Main | Size | ft² |
|---|---|---|
| Family Room | 16x10 | 256 ft² |
| Dining Room | 12x10 | 144 ft² |
| Bedroom 1 | 13x11 | 169 ft² |
| Bedroom 2 | 10x10 | 100 ft² |
| Bathroom | 9x9 | 81 ft² |
| Lower | Size | ft² |
|---|---|---|
| Living Room | 22x13 | 484 ft² |
| Bedroom 3 | 16x18 | 256 ft² |
| Laundry | 27x11 | 729 ft² |
| Bar/Wet Bar Room | 9x10 | 81 ft² |
LOT
Acres: N/A
Lot Size Dim.: 70x126
Longitude: 45.1203
Latitude: -93.3961
Zoning: Residential-Single Family
FINANCIAL & TAXES
Tax year: 2025
Tax annual amount: $4,032
MISCELLANEOUS
Fuel System: N/A
Sewer System: City Sewer/Connected
Water System: City Water/Connected
ADDITIONAL INFORMATION
MLS#: NST7775777
Listing Brokerage: Exp Realty, LLC.

ID: 3909589
Published: July 19, 2025
Last Update: July 19, 2025
Views: 1






