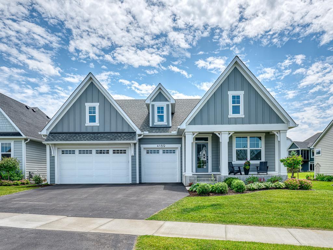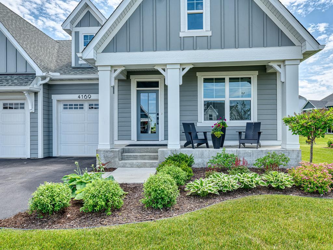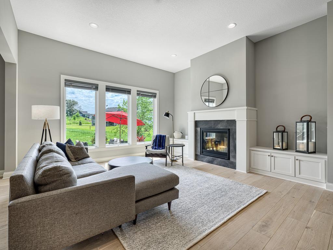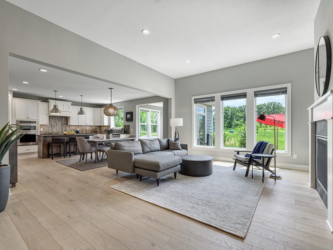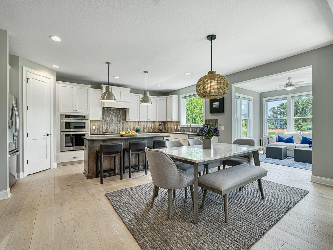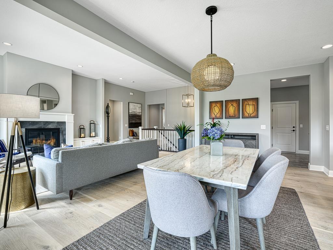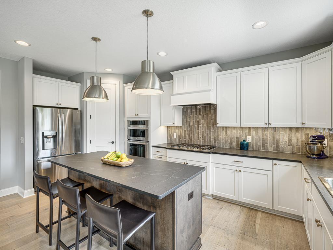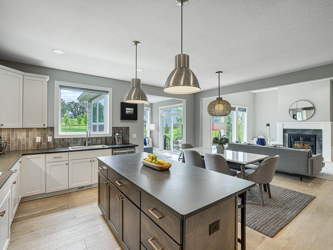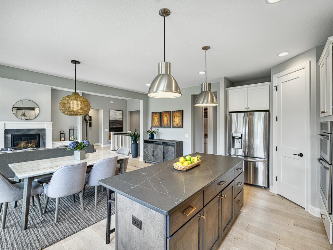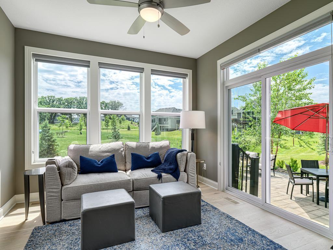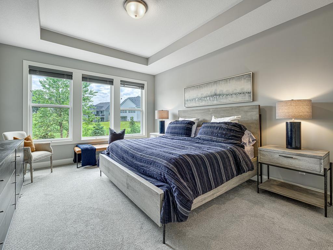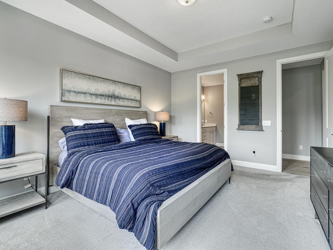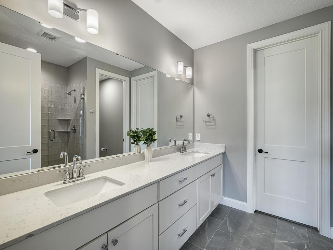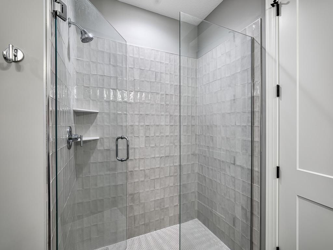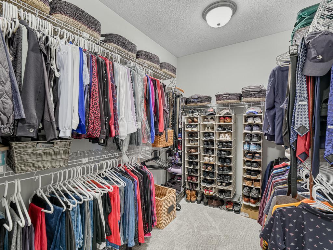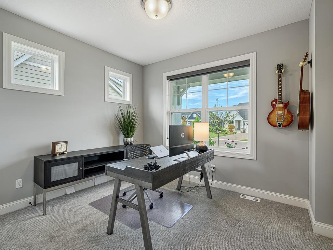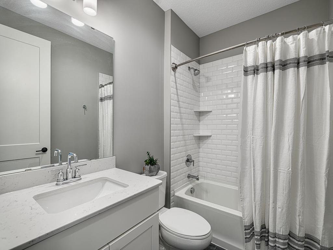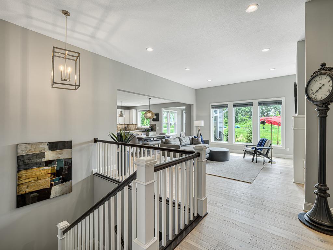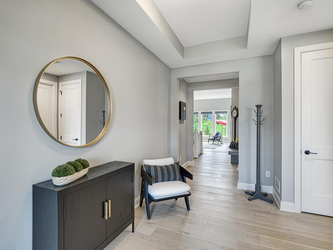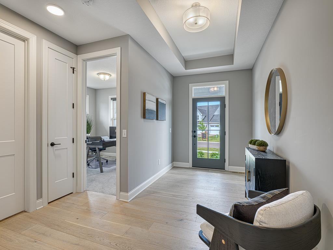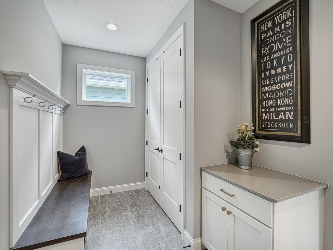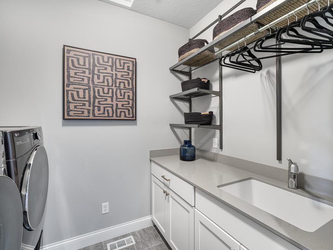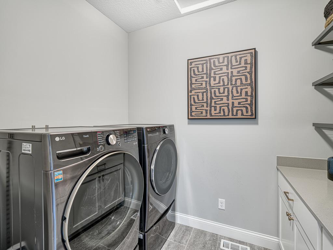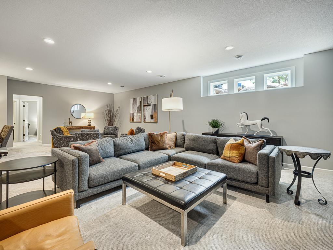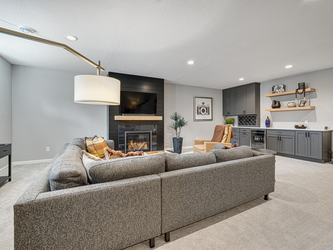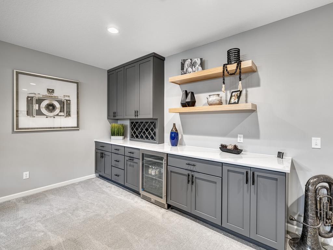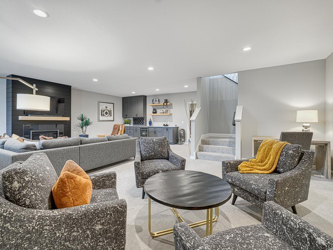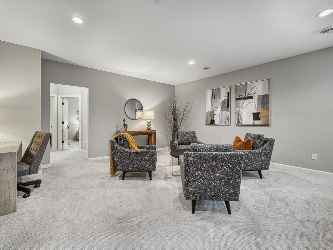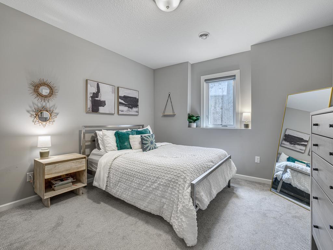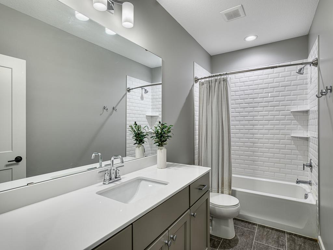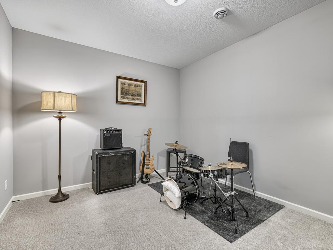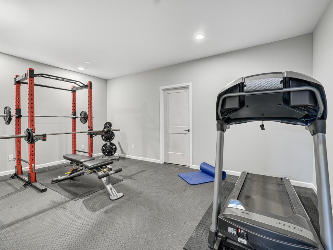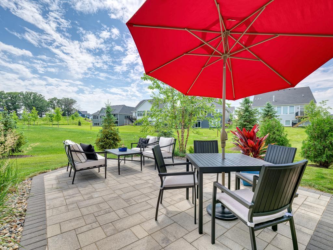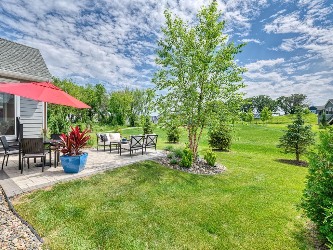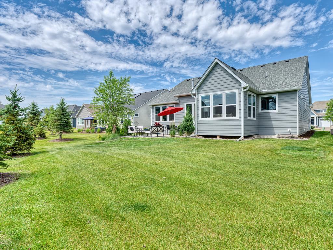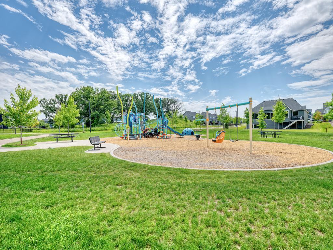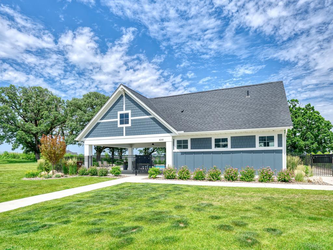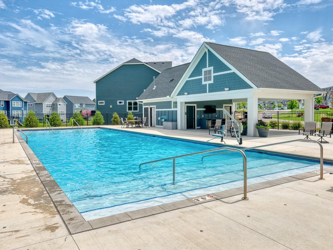4169 GABLE COURT
4169 Gable Court, Saint Paul (Woodbury), 55129, MN
-
Price: $935,000
-
Status type: For Sale
-
City: Saint Paul (Woodbury)
-
Neighborhood: Arbor Ridge
Bedrooms: 3
Property Size :3517
-
Listing Agent: NST26022,NST109782
-
Property type : Single Family Residence
-
Zip code: 55129
-
Street: 4169 Gable Court
-
Street: 4169 Gable Court
Bathrooms: 3
Year: 2022
Listing Brokerage: RE/MAX Results
FEATURES
- Refrigerator
- Washer
- Dryer
- Microwave
- Exhaust Fan
- Dishwasher
- Water Softener Owned
- Disposal
- Freezer
- Cooktop
- Wall Oven
- Humidifier
- Air-To-Air Exchanger
- Tankless Water Heater
- Stainless Steel Appliances
DETAILS
Better than new construction! Welcome to 4169 Gable Ct, a stunning 3-bedroom, 3-bathroom home offering luxurious one-level living. Built in 2022, this thoughtfully designed home blends style, comfort, and functionality in one of Woodbury’s most desirable communities. The main level boasts volume ceilings and a seamless layout featuring a chef’s kitchen with quartz countertops, stainless steel appliances, a tiled backsplash, and a walk-in pantry. Just off the kitchen, the sunroom offers peaceful views and floods the home with natural light while the generous mudroom and laundry room add to the home’s convenience. The private primary suite provides easy one-level living with backyard views, a beautiful 3/4 bath with double vanity and tiled walk-in shower, and a large walk-in closet. The finished lower level expands your living space with a cozy family room, gas fireplace, bar area, dedicated exercise room, office, and a third bedroom with walk-in closet—perfect for hosting guests. Outside, enjoy a beautifully landscaped backyard with an expansive paver patio ideal for relaxing or entertaining. Arbor Ridge offers a neighborhood park and an association-maintained pool to enjoy summer fun!
INTERIOR
Bedrooms: 3
Fin ft² / Living Area: 3517 ft²
Below Ground Living: 1509ft²
Bathrooms: 3
Above Ground Living: 2008ft²
-
Basement Details: Drain Tiled, Drainage System, Egress Window(s), Finished, Full, Concrete, Sump Pump,
Appliances Included:
-
- Refrigerator
- Washer
- Dryer
- Microwave
- Exhaust Fan
- Dishwasher
- Water Softener Owned
- Disposal
- Freezer
- Cooktop
- Wall Oven
- Humidifier
- Air-To-Air Exchanger
- Tankless Water Heater
- Stainless Steel Appliances
EXTERIOR
Air Conditioning: Central Air
Garage Spaces: 3
Construction Materials: N/A
Foundation Size: 1864ft²
Unit Amenities:
-
- Patio
- Kitchen Window
- Porch
- Hardwood Floors
- Sun Room
- Ceiling Fan(s)
- Walk-In Closet
- Exercise Room
- Kitchen Center Island
- Tile Floors
- Main Floor Primary Bedroom
- Primary Bedroom Walk-In Closet
Heating System:
-
- Forced Air
ROOMS
| Main | Size | ft² |
|---|---|---|
| Living Room | 17x19 | 289 ft² |
| Dining Room | 17x10 | 289 ft² |
| Kitchen | 18x12 | 324 ft² |
| Bedroom 1 | 16x13 | 256 ft² |
| Walk In Closet | 13x7 | 169 ft² |
| Bedroom 2 | 11.5x10.5 | 118.92 ft² |
| Sun Room | 12x11 | 144 ft² |
| Mud Room | 13x9 | 169 ft² |
| Laundry | 8.5x6 | 71.54 ft² |
| Lower | Size | ft² |
|---|---|---|
| Family Room | 18x26 | 324 ft² |
| Bedroom 3 | 13x12 | 169 ft² |
| Den | 13x11 | 169 ft² |
| Amusement Room | 15x18 | 225 ft² |
| Exercise Room | 18x12.5 | 223.5 ft² |
LOT
Acres: N/A
Lot Size Dim.: 43x26x140x60x48x134
Longitude: 44.8885
Latitude: -92.9561
Zoning: Residential-Single Family
FINANCIAL & TAXES
Tax year: 2025
Tax annual amount: $9,106
MISCELLANEOUS
Fuel System: N/A
Sewer System: City Sewer/Connected
Water System: City Water/Connected
ADDITIONAL INFORMATION
MLS#: NST7763127
Listing Brokerage: RE/MAX Results

ID: 3894647
Published: July 16, 2025
Last Update: July 16, 2025
Views: 14


