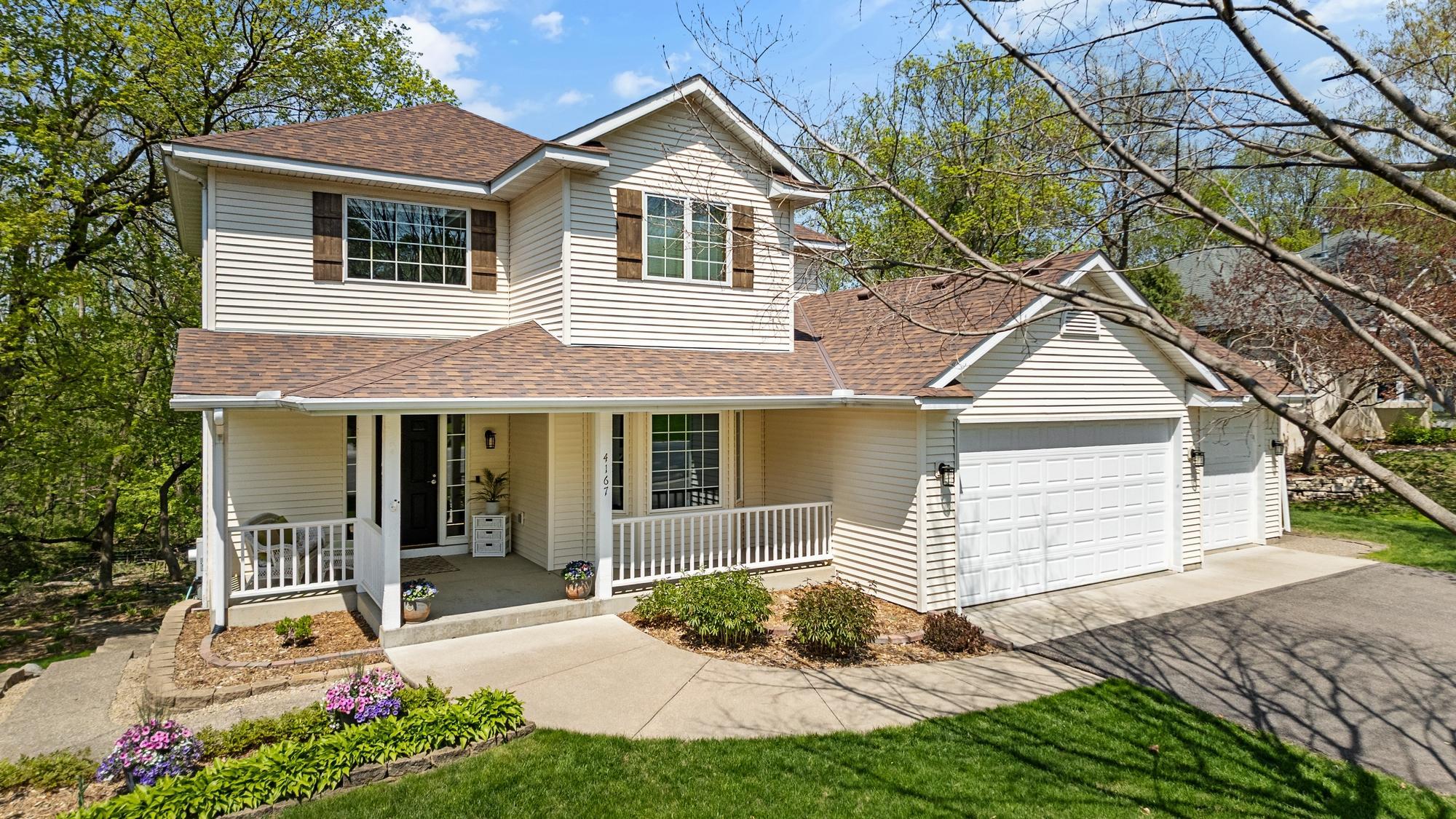4167 HALLGREN LANE
4167 Hallgren Lane, Excelsior, 55331, MN
-
Price: $739,000
-
Status type: For Sale
-
City: Excelsior
-
Neighborhood: Oak Ridge Of Lake Minnewashta
Bedrooms: 3
Property Size :2892
-
Listing Agent: NST15719,NST105068
-
Property type : Single Family Residence
-
Zip code: 55331
-
Street: 4167 Hallgren Lane
-
Street: 4167 Hallgren Lane
Bathrooms: 4
Year: 1997
Listing Brokerage: Coldwell Banker Burnet
FEATURES
- Refrigerator
- Washer
- Dryer
- Microwave
- Dishwasher
- Water Softener Owned
- Disposal
- Cooktop
- Wall Oven
- Humidifier
- Iron Filter
- Water Filtration System
- Gas Water Heater
- ENERGY STAR Qualified Appliances
- Stainless Steel Appliances
DETAILS
Prime location in the highly desirable Oak Ridge neighborhood situated on a quiet cul-de-sac! The main level features large oversized windows creating an open, airy and light filled floor plan, newly refinished wood floors, remodeled kitchen with granite countertops, new stainless-steel appliances, gas cooktop, fresh paint and convenient main floor laundry. The upper level includes three bedrooms, one of which is the owner's suite, featuring a private bath with new quartz countertop, new shower glass and a walk-in closet. The lower level is perfect for entertaining with a large family room, gas fireplace and walkout access to the screened in porch along with ideal flex space for office or exercise area. Oversized two car garage with 9x11 shop room. Enjoy outdoor living on the front porch, maintenance free rear deck, firepit area or the screen porch which looks into the private backyard and DNR wetland. Roundhouse Park, Lake Minnewashta beach along with pickleball, tennis, ice rink, walking trails and playground just blocks away. Award winning Minnetonka schools, one owner meticulously maintained must see home!
INTERIOR
Bedrooms: 3
Fin ft² / Living Area: 2892 ft²
Below Ground Living: 885ft²
Bathrooms: 4
Above Ground Living: 2007ft²
-
Basement Details: Block, Daylight/Lookout Windows, Drain Tiled, Drainage System, Egress Window(s), Finished, Full, Storage Space, Sump Pump, Walkout,
Appliances Included:
-
- Refrigerator
- Washer
- Dryer
- Microwave
- Dishwasher
- Water Softener Owned
- Disposal
- Cooktop
- Wall Oven
- Humidifier
- Iron Filter
- Water Filtration System
- Gas Water Heater
- ENERGY STAR Qualified Appliances
- Stainless Steel Appliances
EXTERIOR
Air Conditioning: Central Air
Garage Spaces: 3
Construction Materials: N/A
Foundation Size: 965ft²
Unit Amenities:
-
- Patio
- Kitchen Window
- Deck
- Porch
- Natural Woodwork
- Hardwood Floors
- Ceiling Fan(s)
- Washer/Dryer Hookup
- In-Ground Sprinkler
- Multiple Phone Lines
- Exercise Room
- Paneled Doors
- Cable
- Kitchen Center Island
- Tile Floors
- Primary Bedroom Walk-In Closet
Heating System:
-
- Forced Air
- Fireplace(s)
ROOMS
| Main | Size | ft² |
|---|---|---|
| Kitchen | 14x18 | 196 ft² |
| Dining Room | 11x13 | 121 ft² |
| Living Room | 14x17 | 196 ft² |
| Deck | 12x12 | 144 ft² |
| Lower | Size | ft² |
|---|---|---|
| Family Room | 14x34 | 196 ft² |
| Exercise Room | 10x12 | 100 ft² |
| Screened Porch | 12x12 | 144 ft² |
| Upper | Size | ft² |
|---|---|---|
| Bedroom 1 | 14x15 | 196 ft² |
| Bedroom 2 | 11x13 | 121 ft² |
| Bedroom 3 | 11x13 | 121 ft² |
LOT
Acres: N/A
Lot Size Dim.: 39x37x222x181x150
Longitude: 44.8813
Latitude: -93.6269
Zoning: Residential-Single Family
FINANCIAL & TAXES
Tax year: 2024
Tax annual amount: $5,958
MISCELLANEOUS
Fuel System: N/A
Sewer System: City Sewer/Connected
Water System: City Water/Connected
ADDITIONAL INFORMATION
MLS#: NST7688863
Listing Brokerage: Coldwell Banker Burnet

ID: 3537287
Published: April 01, 2025
Last Update: April 01, 2025
Views: 34






