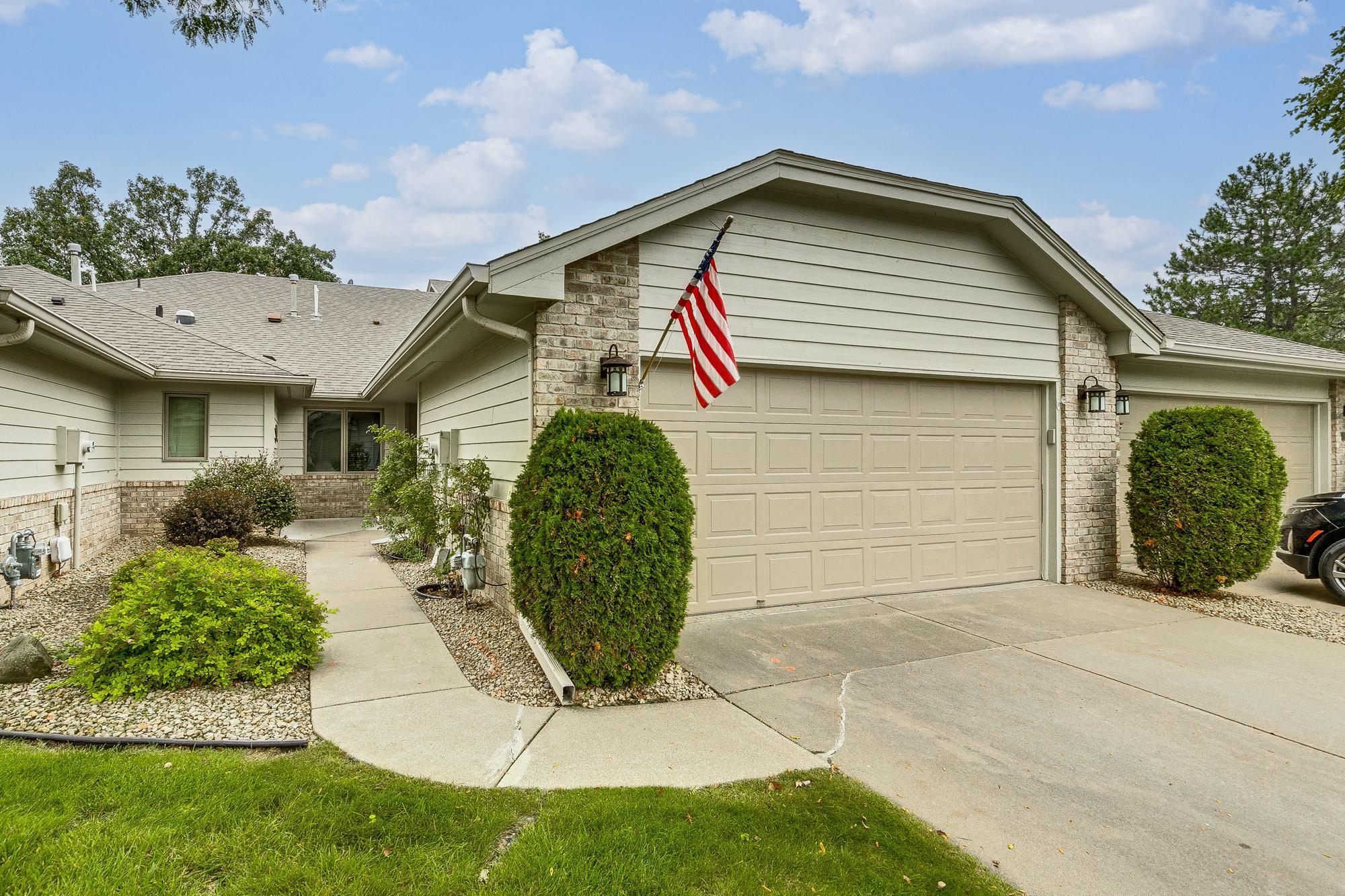4163 STARBRIDGE COURT
4163 Starbridge Court, Saint Paul (Eagan), 55122, MN
-
Price: $450,000
-
Status type: For Sale
-
City: Saint Paul (Eagan)
-
Neighborhood: Wenzel 2nd Add
Bedrooms: 3
Property Size :2177
-
Listing Agent: NST14138,NST58605
-
Property type : Townhouse Side x Side
-
Zip code: 55122
-
Street: 4163 Starbridge Court
-
Street: 4163 Starbridge Court
Bathrooms: 3
Year: 1994
Listing Brokerage: Keller Williams Preferred Rlty
FEATURES
- Range
- Refrigerator
- Washer
- Dryer
- Microwave
- Dishwasher
- Water Softener Owned
- Disposal
- Humidifier
- Gas Water Heater
DETAILS
Fabulous walkout rambler townhome with basement...Many extras were added from builder when built. Starbridge is a wonderful neighborhood with very well-maintained association. Backed up to wooded pond views to look out from sunroom or off deck. Cambria kitchen countertops, main floor laundry, solar tube skylights, 2 gas fireplaces up and down, 2 BR up, plus Sun porch, Big Lower Level bedroom, den/office, workshop/exercise room, workspace, huge cedar storage closet, along with family room with walkout to patio, 2nd fireplace.... Upgraded woodwork, lots of windows, vaulted ceilings & more...Come check it out soon! Newer furnace & central air.
INTERIOR
Bedrooms: 3
Fin ft² / Living Area: 2177 ft²
Below Ground Living: 828ft²
Bathrooms: 3
Above Ground Living: 1349ft²
-
Basement Details: Drain Tiled, Finished, Full, Storage Space, Sump Basket, Walkout,
Appliances Included:
-
- Range
- Refrigerator
- Washer
- Dryer
- Microwave
- Dishwasher
- Water Softener Owned
- Disposal
- Humidifier
- Gas Water Heater
EXTERIOR
Air Conditioning: Central Air
Garage Spaces: 2
Construction Materials: N/A
Foundation Size: 1528ft²
Unit Amenities:
-
- Patio
- Deck
- Porch
- Natural Woodwork
- Sun Room
- Ceiling Fan(s)
- Walk-In Closet
- Vaulted Ceiling(s)
- Washer/Dryer Hookup
- Exercise Room
- Cable
- French Doors
- Main Floor Primary Bedroom
Heating System:
-
- Forced Air
- Zoned
- Humidifier
ROOMS
| Main | Size | ft² |
|---|---|---|
| Living Room | 17x15 | 289 ft² |
| Dining Room | 10x10 | 100 ft² |
| Deck | 13x10 | 169 ft² |
| Kitchen | 13x10 | 169 ft² |
| Informal Dining Room | 8x8 | 64 ft² |
| Four Season Porch | 11x11 | 121 ft² |
| Bedroom 1 | 15x15 | 225 ft² |
| Bedroom 2 | 11x11 | 121 ft² |
| Lower | Size | ft² |
|---|---|---|
| Family Room | 23x15 | 529 ft² |
| Bedroom 3 | 14x12 | 196 ft² |
| Office | 14x11 | 196 ft² |
| Workshop | 15x14 | 225 ft² |
| Storage | 10x10 | 100 ft² |
| Patio | 10x10 | 100 ft² |
LOT
Acres: N/A
Lot Size Dim.: common
Longitude: 44.806
Latitude: -93.1734
Zoning: Residential-Multi-Family
FINANCIAL & TAXES
Tax year: 2025
Tax annual amount: $5,176
MISCELLANEOUS
Fuel System: N/A
Sewer System: City Sewer - In Street
Water System: City Water - In Street
ADDITIONAL INFORMATION
MLS#: NST7805238
Listing Brokerage: Keller Williams Preferred Rlty

ID: 4136912
Published: September 23, 2025
Last Update: September 23, 2025
Views: 1






