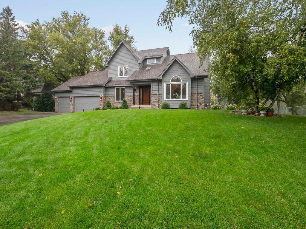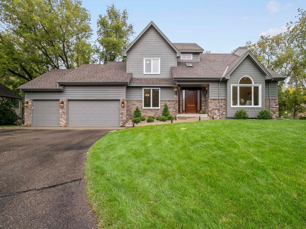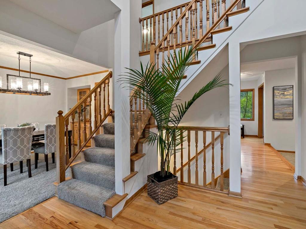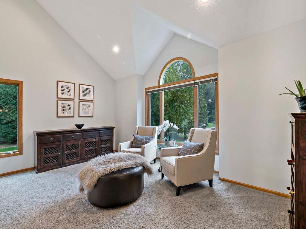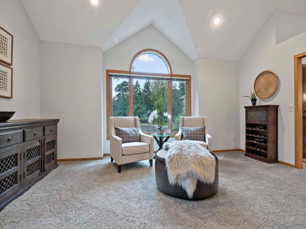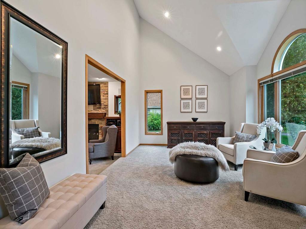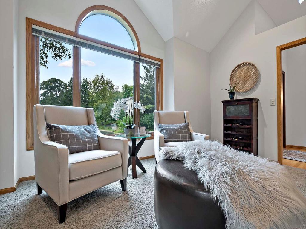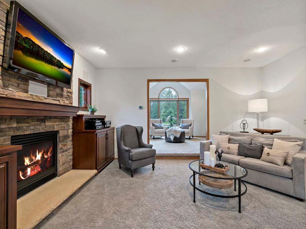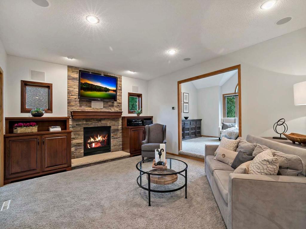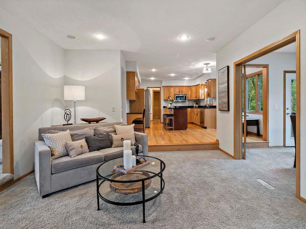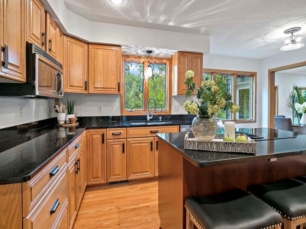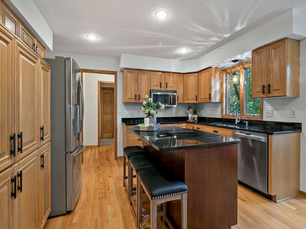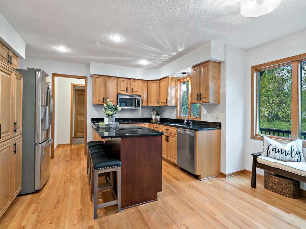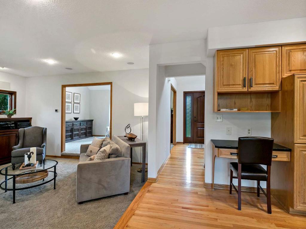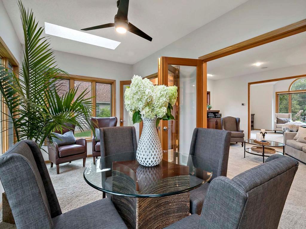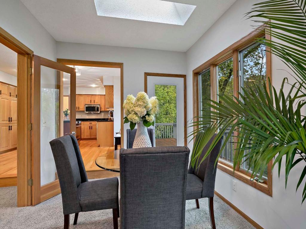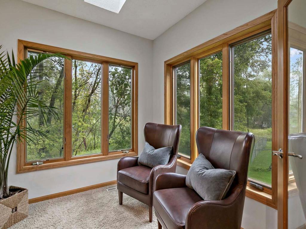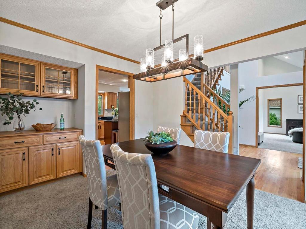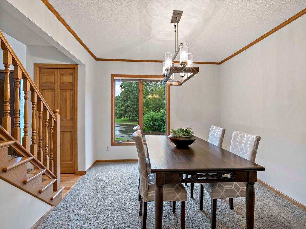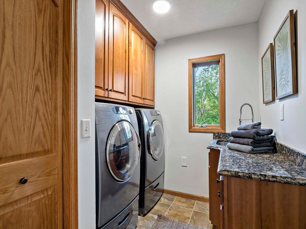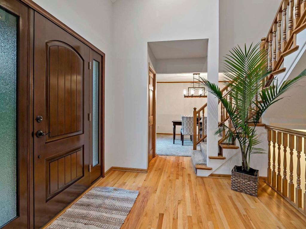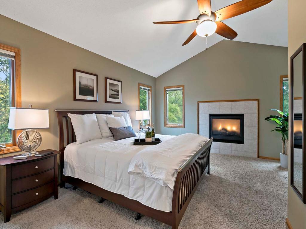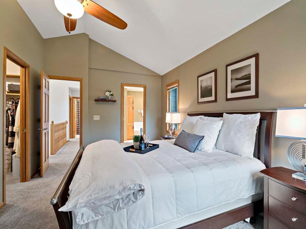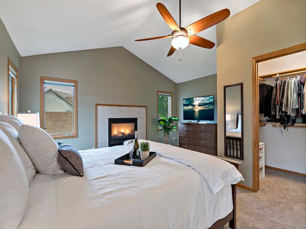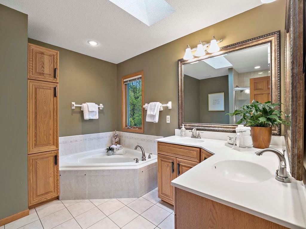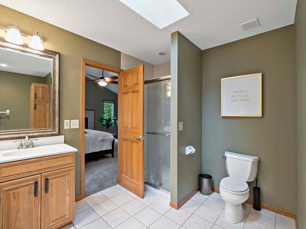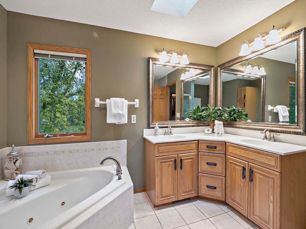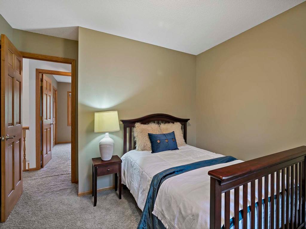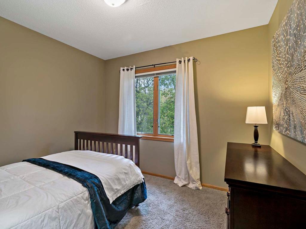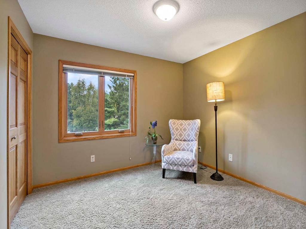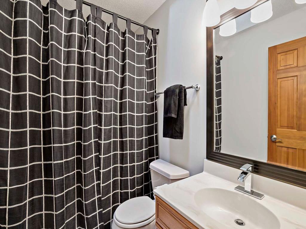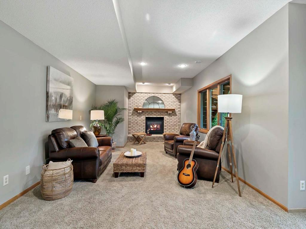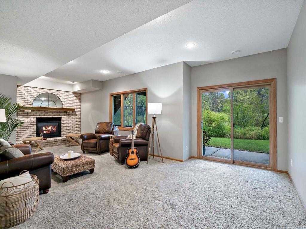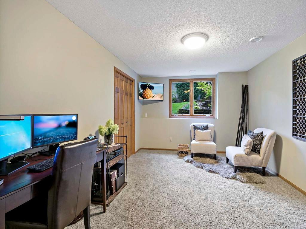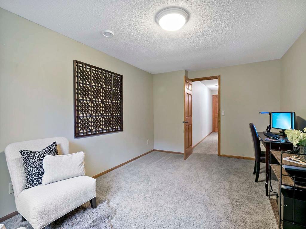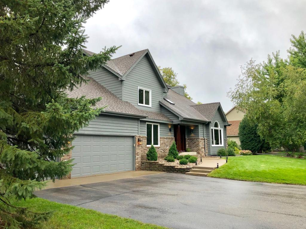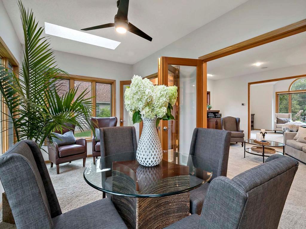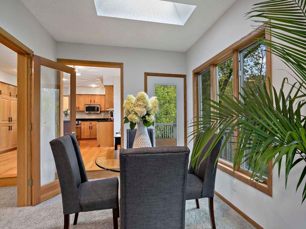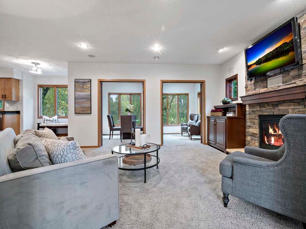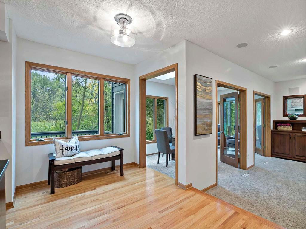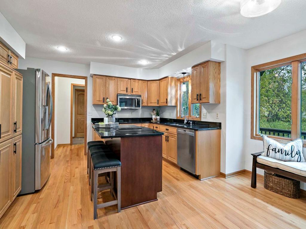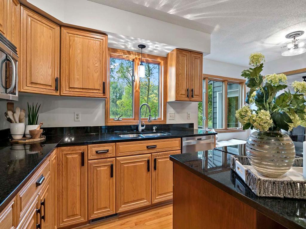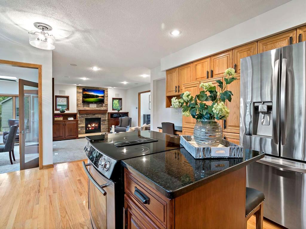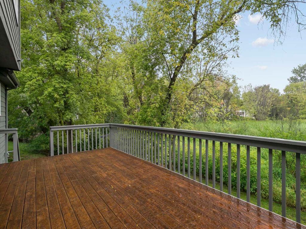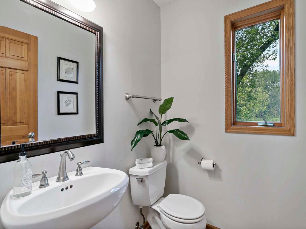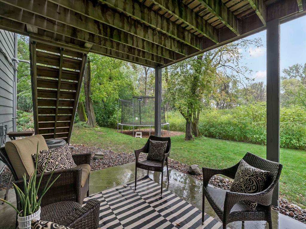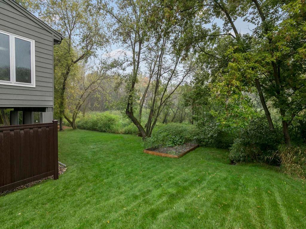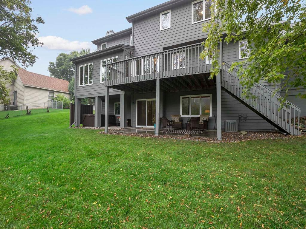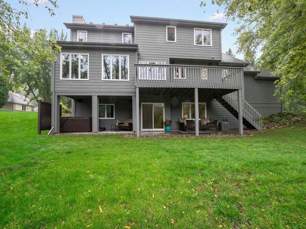4158 TRAIL RIDGE LANE
4158 Trail Ridge Lane, Minnetonka, 55345, MN
-
Price: $629,900
-
Status type: For Sale
-
City: Minnetonka
-
Neighborhood: N/A
Bedrooms: 5
Property Size :3590
-
Listing Agent: NST16633,NST62044
-
Property type : Single Family Residence
-
Zip code: 55345
-
Street: 4158 Trail Ridge Lane
-
Street: 4158 Trail Ridge Lane
Bathrooms: 4
Year: 1993
Listing Brokerage: Coldwell Banker Burnet
FEATURES
- Range
- Refrigerator
- Washer
- Dryer
- Microwave
- Exhaust Fan
- Dishwasher
- Disposal
- Freezer
- Cooktop
- Water Softener Rented
DETAILS
Fresh, squeaky clean & fabulous! Vaults, skylights, sunny south-facing grassy front yard on a culdesac. Wonderful curb appeal. Lovely marsh views out the back. Spaces that live well. Beautiful granite & stainless kitchen. Main floor laundry room/mudroom. A fabulous four-season sunroom that can be used for just about anything you can dream up! Sunroom opens to decking. Three bedrooms up and two large bedrooms on the walkout level. Spacious owner's suite with large jetted tub and gas fireplace. Main floor family room with a beautiful media center built-ins with gas fireplace. Lower level family room with gas fireplace. Walkout to covered patio with television hook up/speakers. Wired for hot tub (that is not included in the sale). Walk, run or ride your bike to Excelsior and Lake Minnetonka. Close to trail system and shopping. You're going to want to make this home yours! Minnetonka schools.
INTERIOR
Bedrooms: 5
Fin ft² / Living Area: 3590 ft²
Below Ground Living: 1300ft²
Bathrooms: 4
Above Ground Living: 2290ft²
-
Basement Details: Full, Finished,
Appliances Included:
-
- Range
- Refrigerator
- Washer
- Dryer
- Microwave
- Exhaust Fan
- Dishwasher
- Disposal
- Freezer
- Cooktop
- Water Softener Rented
EXTERIOR
Air Conditioning: Central Air
Garage Spaces: 3
Construction Materials: N/A
Foundation Size: 1400ft²
Unit Amenities:
-
Heating System:
-
- Forced Air
ROOMS
| Main | Size | ft² |
|---|---|---|
| Living Room | 18x13 | 324 ft² |
| Dining Room | 14x11 | 196 ft² |
| Family Room | 15x18 | 225 ft² |
| Kitchen | 19x14 | 361 ft² |
| Sun Room | 19x11 | 361 ft² |
| Laundry | 10x9 | 100 ft² |
| Foyer | 12x14 | 144 ft² |
| Deck | 12x22 | 144 ft² |
| Upper | Size | ft² |
|---|---|---|
| Bedroom 1 | 18x16 | 324 ft² |
| Bedroom 2 | 12x11 | 144 ft² |
| Bedroom 3 | 12x11 | 144 ft² |
| Lower | Size | ft² |
|---|---|---|
| Bedroom 4 | 17x12 | 289 ft² |
| Family Room | 17x27 | 289 ft² |
| Bedroom 5 | 17x12 | 289 ft² |
LOT
Acres: N/A
Lot Size Dim.: 77 x 58 x 171x113x234
Longitude: 44.9285
Latitude: -93.5018
Zoning: Residential-Single Family
FINANCIAL & TAXES
Tax year: 2019
Tax annual amount: $7,177
MISCELLANEOUS
Fuel System: N/A
Sewer System: City Sewer/Connected
Water System: City Water/Connected
ADITIONAL INFORMATION
MLS#: NST5276591
Listing Brokerage: Coldwell Banker Burnet

ID: 127033
Published: September 09, 2019
Last Update: September 09, 2019
Views: 52


