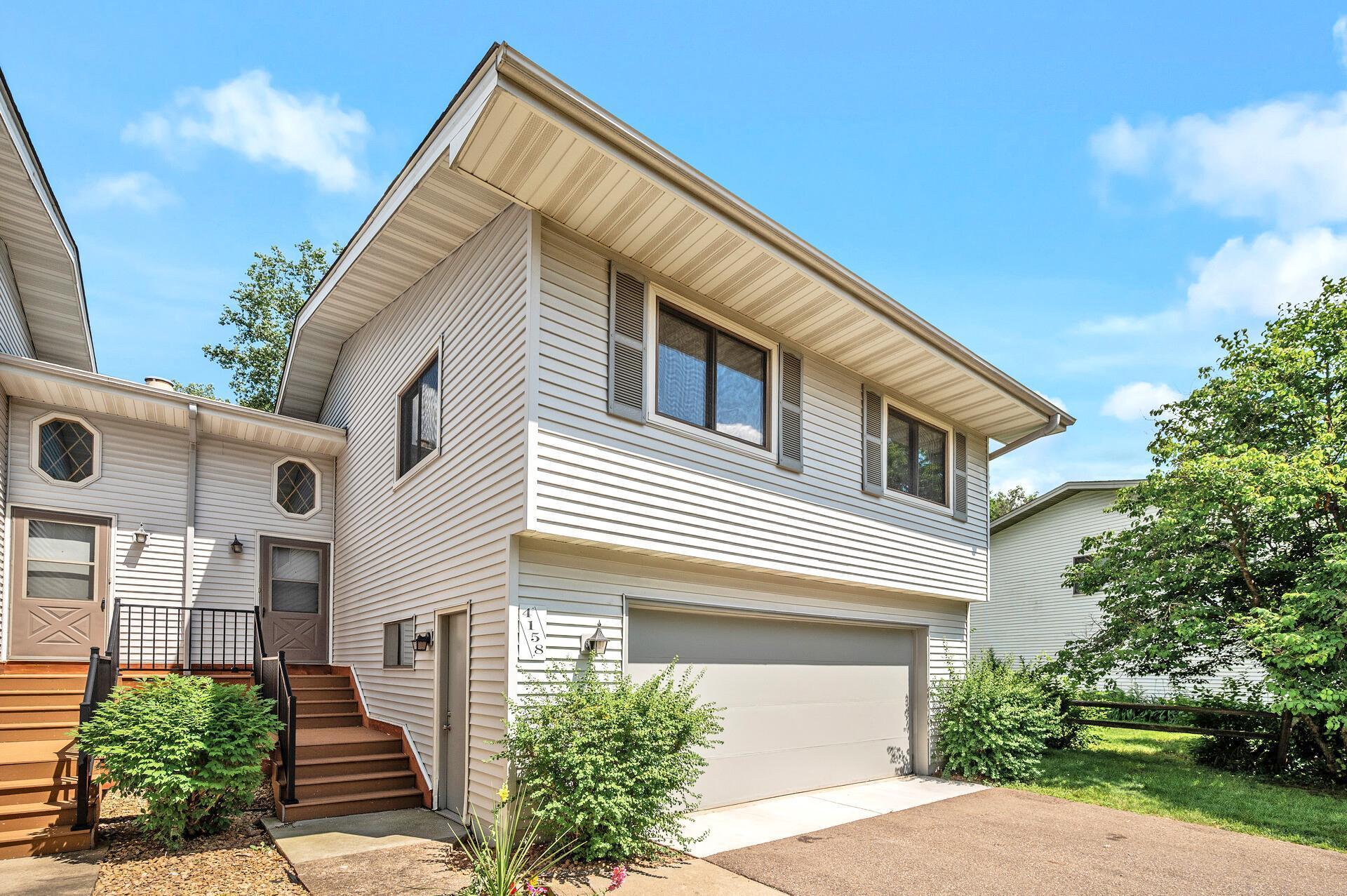4158 SHIRLEE LANE
4158 Shirlee Lane, Saint Paul (Shoreview), 55126, MN
-
Price: $275,000
-
Status type: For Sale
-
City: Saint Paul (Shoreview)
-
Neighborhood: Cic 754 Cherokee Hills II
Bedrooms: 3
Property Size :1739
-
Listing Agent: NST16345,NST74383
-
Property type : Townhouse Side x Side
-
Zip code: 55126
-
Street: 4158 Shirlee Lane
-
Street: 4158 Shirlee Lane
Bathrooms: 2
Year: 1972
Listing Brokerage: RE/MAX Results
FEATURES
- Range
- Refrigerator
- Washer
- Dryer
- Microwave
- Dishwasher
- Disposal
DETAILS
*** Multiple Offers Received. Highest and Best Offers Due Sunday 7/13/25 at 7:00pm.*** Tucked away on a quiet street in the heart of Shoreview, in the top-rated Mounds View School District, this spacious end unit townhouse offers the feel of a single-family home, with all the benefits of low maintenance living. Thoughtfully designed—with beautiful hardwood floors, abundant natural light from extra windows, large closets, and ample storage—this is much more than your standard townhome. Recent updates include a new furnace and A/C, a fresh paint job from top to bottom, and new carpet and flooring on the lower level . Step out on the newly refinished deck to enjoy peaceful views of a lush green space and mature trees, offering privacy and serenity. Enjoy direct access to Wilson Park, sports facilities, walking trails, and the HOA's oversized, private swimming pool, all just steps away from your door! Great schools nearby! Island Lake Elementary School - Distance: 1.3mi, Grades: 1-5 Chippewa Middle School - Distance: 1.9 mi, Grades: 6-8 Mounds View Senior High School - Distance: 2.1mi, Grades: 9-12
INTERIOR
Bedrooms: 3
Fin ft² / Living Area: 1739 ft²
Below Ground Living: 547ft²
Bathrooms: 2
Above Ground Living: 1192ft²
-
Basement Details: Walkout,
Appliances Included:
-
- Range
- Refrigerator
- Washer
- Dryer
- Microwave
- Dishwasher
- Disposal
EXTERIOR
Air Conditioning: Central Air
Garage Spaces: 2
Construction Materials: N/A
Foundation Size: 1109ft²
Unit Amenities:
-
- Patio
- Kitchen Window
- Deck
- Natural Woodwork
- Hardwood Floors
- Ceiling Fan(s)
- Washer/Dryer Hookup
- Tile Floors
Heating System:
-
- Forced Air
ROOMS
| Upper | Size | ft² |
|---|---|---|
| Living Room | 17'10" x 19'8" | 350.72 ft² |
| Dining Room | 10'10" x 10'8" | 115.56 ft² |
| Kitchen | 10'7" x 15'9" | 166.69 ft² |
| Bedroom 1 | 10'7" x 16'10" | 178.15 ft² |
| Bedroom 2 | 11'10" x 13'2" | 155.81 ft² |
| Bathroom | 8'5" x 5'10" | 49.1 ft² |
| Lower | Size | ft² |
|---|---|---|
| Bedroom 3 | 10'10" x 9'3" | 100.21 ft² |
| Bathroom | 5'5" x 7'3" | 39.27 ft² |
| Recreation Room | 20'11" x 12'1" | 252.74 ft² |
LOT
Acres: N/A
Lot Size Dim.: 32.33 x 90
Longitude: 45.067
Latitude: -93.1374
Zoning: Residential-Single Family
FINANCIAL & TAXES
Tax year: 2024
Tax annual amount: $2,705
MISCELLANEOUS
Fuel System: N/A
Sewer System: City Sewer/Connected
Water System: City Water/Connected
ADITIONAL INFORMATION
MLS#: NST7770435
Listing Brokerage: RE/MAX Results

ID: 3873744
Published: July 10, 2025
Last Update: July 10, 2025
Views: 1






