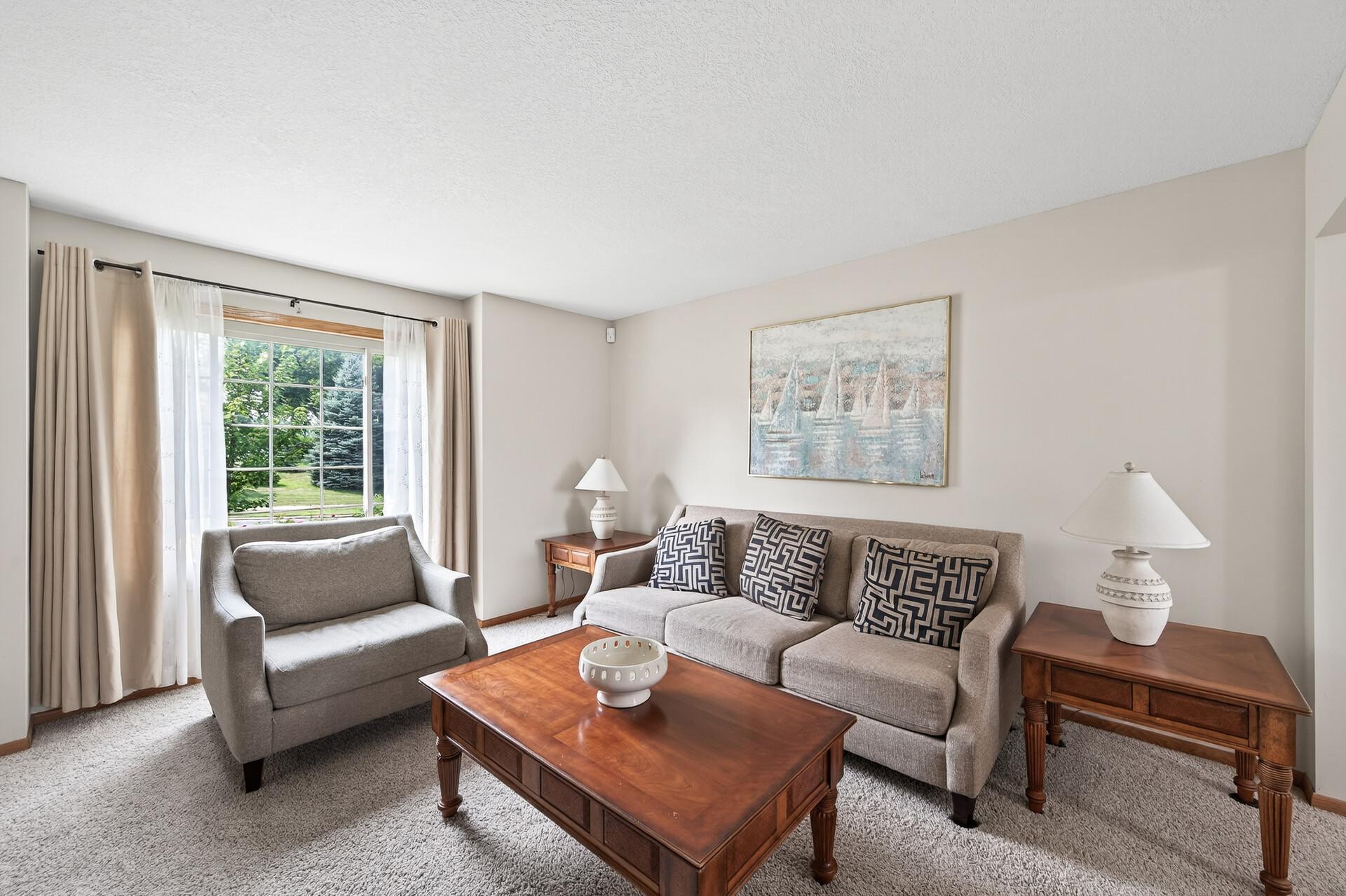4156 HILLTOP LANE
4156 Hilltop Lane, Saint Paul (Eagan), 55123, MN
-
Price: $525,000
-
Status type: For Sale
-
City: Saint Paul (Eagan)
-
Neighborhood: Berry Ridge Add
Bedrooms: 5
Property Size :3097
-
Listing Agent: NST26330,NST83114
-
Property type : Single Family Residence
-
Zip code: 55123
-
Street: 4156 Hilltop Lane
-
Street: 4156 Hilltop Lane
Bathrooms: 4
Year: 1990
Listing Brokerage: Realty ONE Group Choice
FEATURES
- Refrigerator
- Washer
- Dryer
- Microwave
- Dishwasher
- Water Softener Owned
- Disposal
- Electric Water Heater
DETAILS
Enjoy peace of mind with this well-maintained 5 bed/4 bath 2 story home featuring big-ticket updates throughout! Updated furnace, A/C, water heater, and reverse osmosis system added. The walk out lower level was finished in 2017 and now has brand new carpet. The garage is now fully insulated, sheet rocked, and upgraded with new doors. Plus, you'll love the completely new driveway—just move in and enjoy!
INTERIOR
Bedrooms: 5
Fin ft² / Living Area: 3097 ft²
Below Ground Living: 951ft²
Bathrooms: 4
Above Ground Living: 2146ft²
-
Basement Details: Block, Egress Window(s), Finished, Walkout,
Appliances Included:
-
- Refrigerator
- Washer
- Dryer
- Microwave
- Dishwasher
- Water Softener Owned
- Disposal
- Electric Water Heater
EXTERIOR
Air Conditioning: Central Air
Garage Spaces: 3
Construction Materials: N/A
Foundation Size: 1068ft²
Unit Amenities:
-
Heating System:
-
- Forced Air
ROOMS
| Main | Size | ft² |
|---|---|---|
| Living Room | 15 X 13 | 225 ft² |
| Dining Room | 11 X 10 | 121 ft² |
| Family Room | 16 X 13 | 256 ft² |
| Kitchen | 11 X 10 | 121 ft² |
| Informal Dining Room | 11 X 9 | 121 ft² |
| Upper | Size | ft² |
|---|---|---|
| Bedroom 1 | 17 X 13 | 289 ft² |
| Bedroom 2 | 15 X 11 | 225 ft² |
| Bedroom 3 | 12 X 10 | 144 ft² |
| Bedroom 4 | 14 X 10 | 196 ft² |
| Lower | Size | ft² |
|---|---|---|
| Bedroom 5 | 15 X 11 | 225 ft² |
| Recreation Room | 15 X 13 | 225 ft² |
| Kitchen- 2nd | 11 X 8 | 121 ft² |
| Flex Room | 10 X 8 | 100 ft² |
LOT
Acres: N/A
Lot Size Dim.: 115 X 108 X 75 X 88 X 55
Longitude: 44.8065
Latitude: -93.1648
Zoning: Residential-Single Family
FINANCIAL & TAXES
Tax year: 2024
Tax annual amount: $4,995
MISCELLANEOUS
Fuel System: N/A
Sewer System: City Sewer/Connected
Water System: City Water/Connected
ADDITIONAL INFORMATION
MLS#: NST7765186
Listing Brokerage: Realty ONE Group Choice

ID: 3963065
Published: August 05, 2025
Last Update: August 05, 2025
Views: 12






