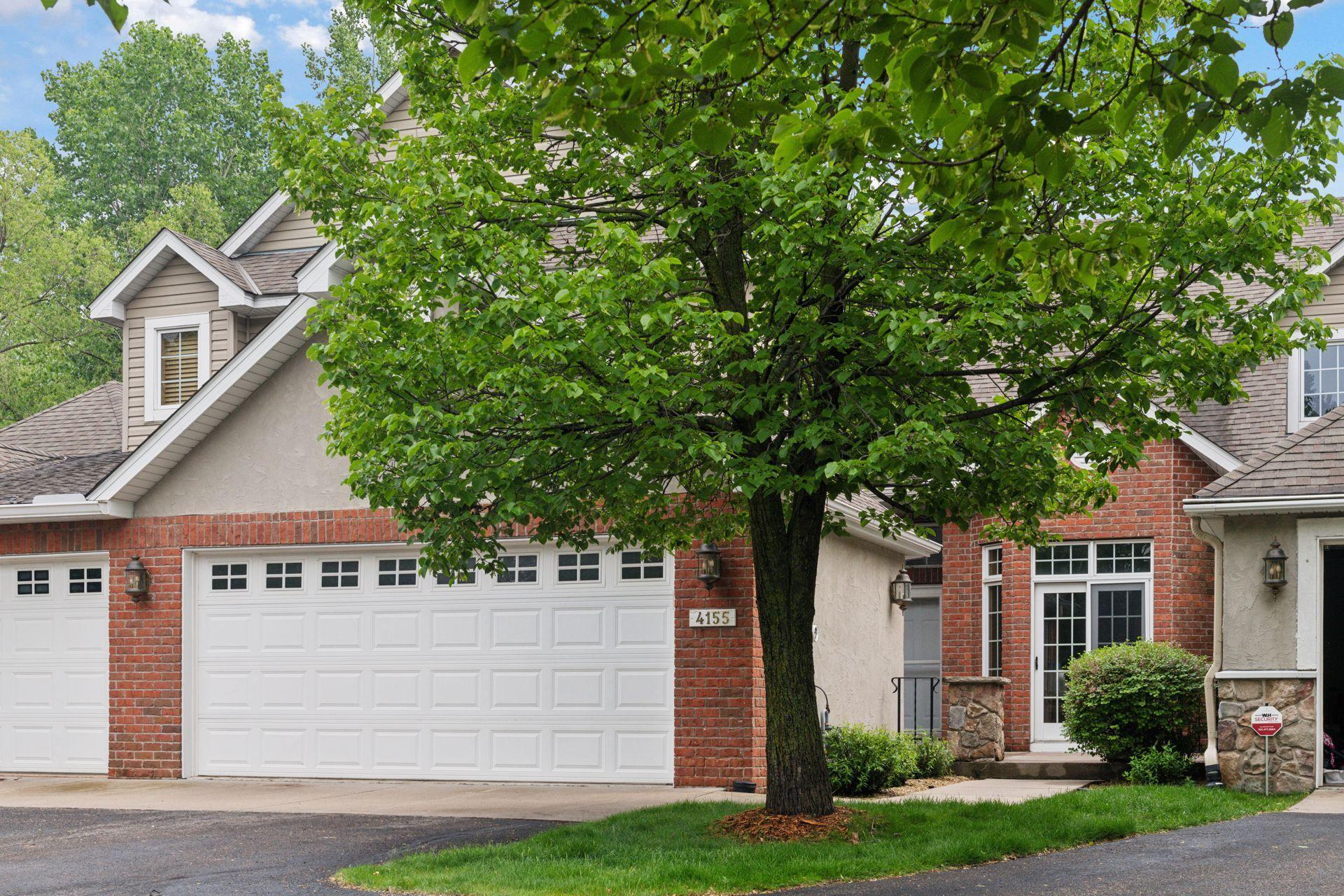4155 YUMA LANE
4155 Yuma Lane, Minneapolis (Plymouth), 55446, MN
-
Price: $625,000
-
Status type: For Sale
-
City: Minneapolis (Plymouth)
-
Neighborhood: Summer Creek
Bedrooms: 3
Property Size :2941
-
Listing Agent: NST49293,NST50956
-
Property type : Townhouse Side x Side
-
Zip code: 55446
-
Street: 4155 Yuma Lane
-
Street: 4155 Yuma Lane
Bathrooms: 4
Year: 2003
Listing Brokerage: Compass
FEATURES
- Refrigerator
- Washer
- Dryer
- Microwave
- Dishwasher
- Cooktop
- Wall Oven
- Double Oven
- Chandelier
DETAILS
Picture perfect main level living townhome tucked back on a quiet, wooded cul de sac in a most demand Plymouth locale! One level living at its finest with spacious, open and sun filled living spaces. The stunning great room with vaulted ceiling and gas fireplace blends effortlessly into a eat in kitchen with patio, second dining area, delightful sun room + adjoining deck. The large main level primary suite offers a spa like ensuite bathroom and oversized closet with organizers. A main level laundry, powder room, and mud room are convenient and functional. On to the upper level with loft area for office or sitting, two sun filled bedrooms, and a full bathroom. The walkout lower level boasts an expansive family room with game area, ¾ bath, and access to the patio and yard. Unfinished space ideal as a future fourth bedroom, office, or exercise room. The private tree lined setting is lovely! Easy access to restaurants, shopping, and major highways.
INTERIOR
Bedrooms: 3
Fin ft² / Living Area: 2941 ft²
Below Ground Living: 717ft²
Bathrooms: 4
Above Ground Living: 2224ft²
-
Basement Details: Finished, Full, Walkout,
Appliances Included:
-
- Refrigerator
- Washer
- Dryer
- Microwave
- Dishwasher
- Cooktop
- Wall Oven
- Double Oven
- Chandelier
EXTERIOR
Air Conditioning: Central Air
Garage Spaces: 2
Construction Materials: N/A
Foundation Size: 1352ft²
Unit Amenities:
-
- Kitchen Window
- Deck
- Natural Woodwork
- Ceiling Fan(s)
- Walk-In Closet
- Vaulted Ceiling(s)
- Washer/Dryer Hookup
- Skylight
- Main Floor Primary Bedroom
- Primary Bedroom Walk-In Closet
Heating System:
-
- Forced Air
ROOMS
| Main | Size | ft² |
|---|---|---|
| Living Room | 11 x 20 | 121 ft² |
| Dining Room | 11 x 20 | 121 ft² |
| Kitchen | 12 x 21 | 144 ft² |
| Bedroom 1 | 13 x 15 | 169 ft² |
| Sun Room | 13 x 14 | 169 ft² |
| Upper | Size | ft² |
|---|---|---|
| Bedroom 2 | 13 x 14 | 169 ft² |
| Bedroom 3 | 13 x 13 | 169 ft² |
| Lower | Size | ft² |
|---|---|---|
| Family Room | 18 x 45 | 324 ft² |
LOT
Acres: N/A
Lot Size Dim.: N21X140X32X148
Longitude: 45.0312
Latitude: -93.4859
Zoning: Residential-Single Family
FINANCIAL & TAXES
Tax year: 2025
Tax annual amount: $6,365
MISCELLANEOUS
Fuel System: N/A
Sewer System: City Sewer/Connected
Water System: City Water/Connected
ADITIONAL INFORMATION
MLS#: NST7752962
Listing Brokerage: Compass

ID: 3749708
Published: June 06, 2025
Last Update: June 06, 2025
Views: 5






