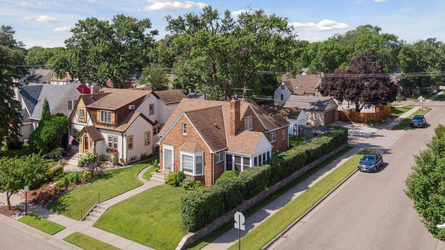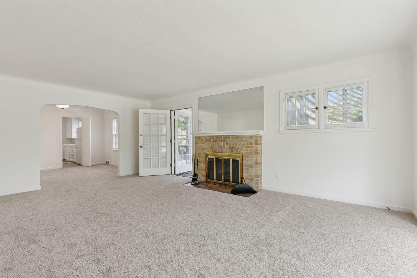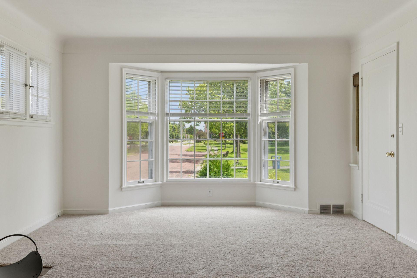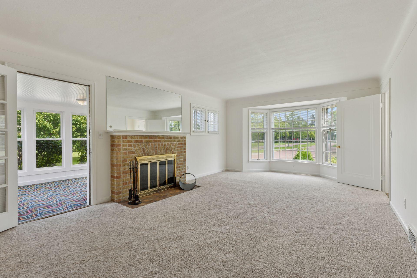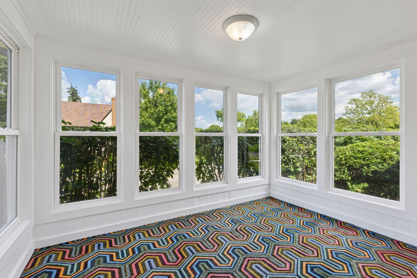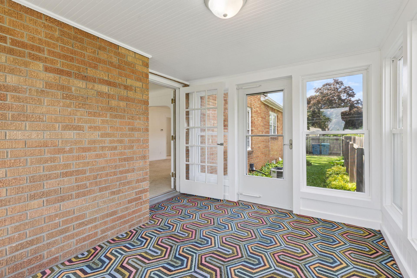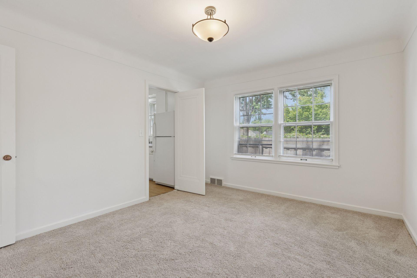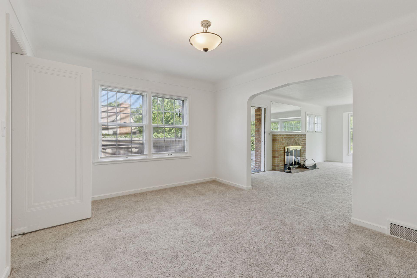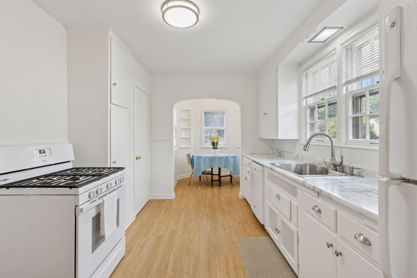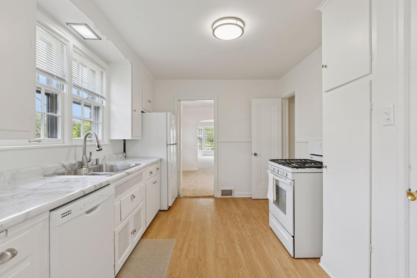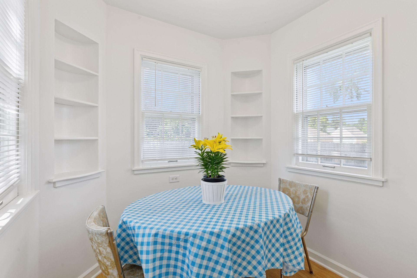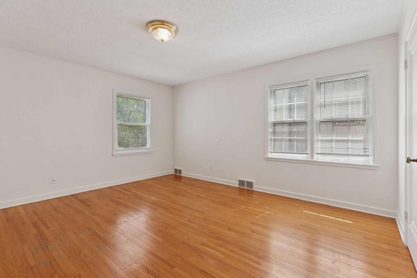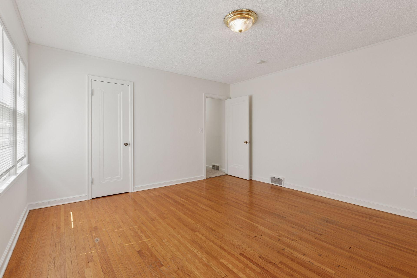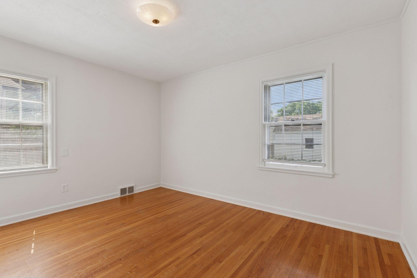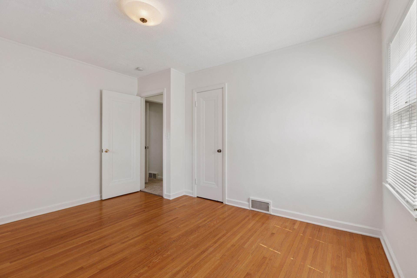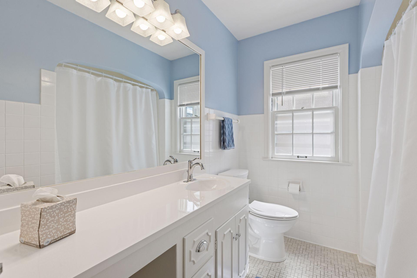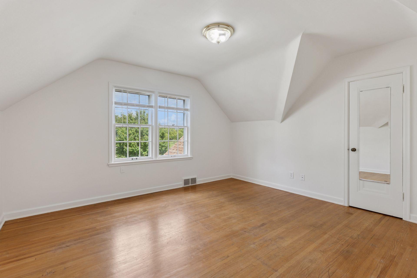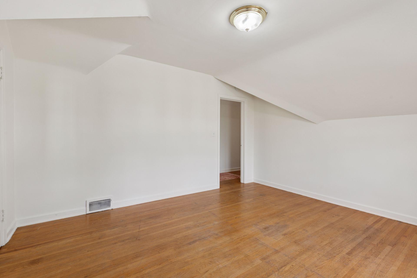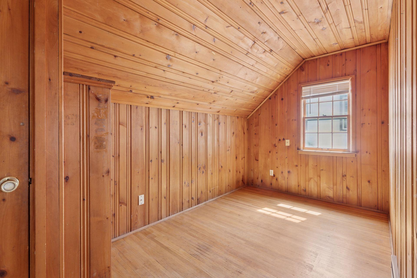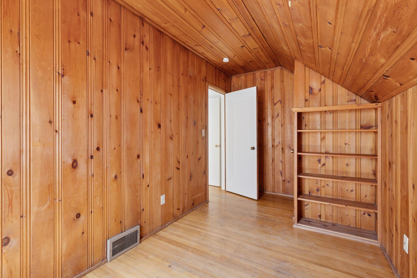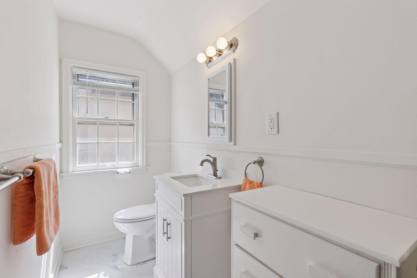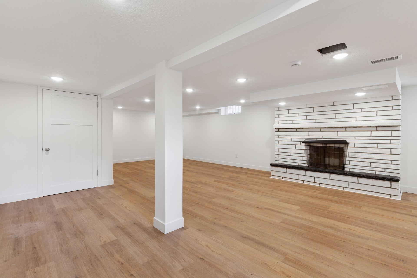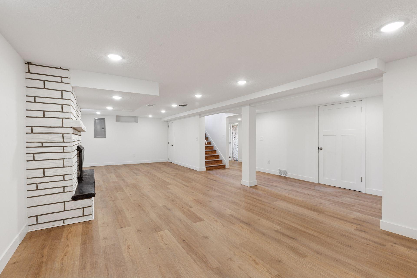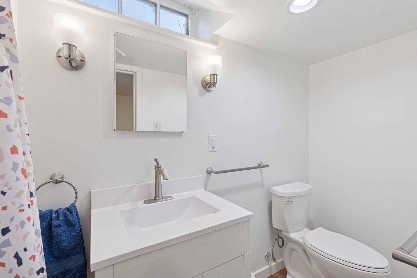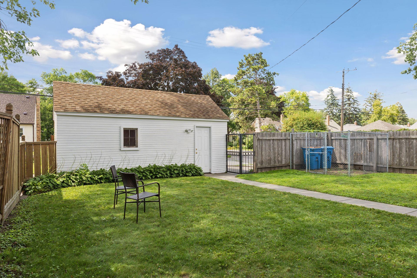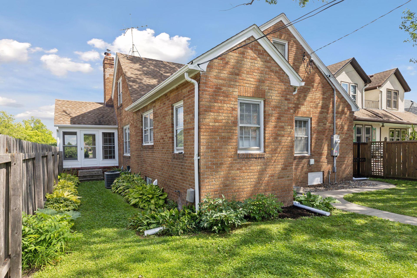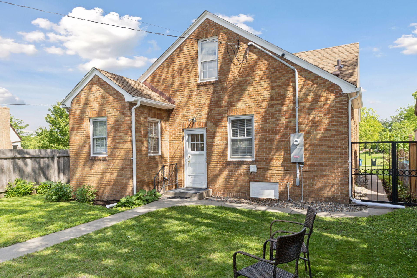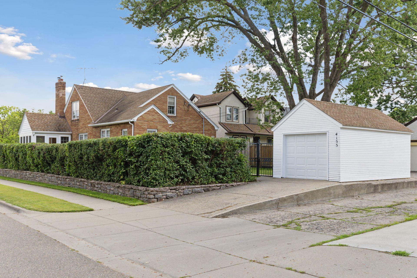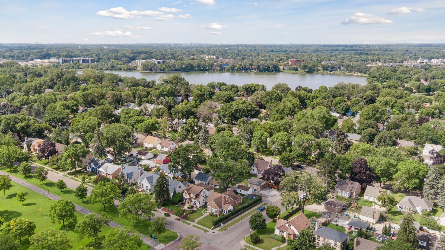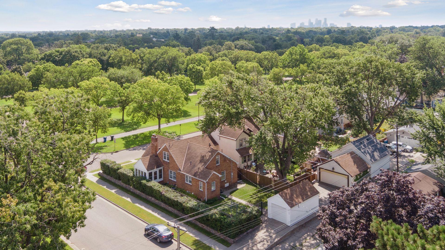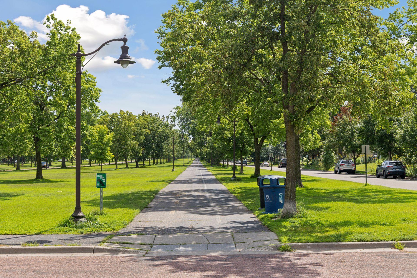4155 YORK AVENUE
4155 York Avenue, Minneapolis (Robbinsdale), 55422, MN
-
Price: $425,000
-
Status type: For Sale
-
Neighborhood: Victory View Robbinsdale
Bedrooms: 4
Property Size :2769
-
Listing Agent: NST49138,NST99997
-
Property type : Single Family Residence
-
Zip code: 55422
-
Street: 4155 York Avenue
-
Street: 4155 York Avenue
Bathrooms: 3
Year: 1941
Listing Brokerage: Compass
FEATURES
- Range
- Refrigerator
- Washer
- Dryer
- Dishwasher
- Water Softener Owned
- Gas Water Heater
DETAILS
Welcome to 4155 York Ave N! This home has been lovingly cared for and owned by the same family for over 70 years. Sitting on a corner lot overlooking the desirable Victory Memorial Parkway, this 1.5 story home has 4 bedrooms and 3 baths over 2,769 finished square feet. The main level features a large living room with a bay window and fireplace, the formal dining room, two bedrooms with beautiful hardwood floors, an updated full bathroom, and a cozy screen porch. The kitchen is white and bright with an eat-in breakfast nook with built-in shelves and windows on each wall. Head upstairs to find two additional bedrooms, an updated half bath, and a dormer with the potential to be finished into a den, playroom, or walk-in closet. The lower-level family room has been recently renovated with new LVP flooring, fresh paint, updated LED disc lighting, new doors, new millwork, and an updated 200 amp electrical panel. There is also a ¾ bath, plus a multiple storage closets, as well as the laundry and mechanical room. The private backyard is fully fenced in with lots of perennials and hedges, and access to the 1-car garage. The home is conveniently located blocks from Sanborn Park, Crystal Lake, and Downtown Robbinsdale.
INTERIOR
Bedrooms: 4
Fin ft² / Living Area: 2769 ft²
Below Ground Living: 887ft²
Bathrooms: 3
Above Ground Living: 1882ft²
-
Basement Details: Block, Finished, Full, Storage Space,
Appliances Included:
-
- Range
- Refrigerator
- Washer
- Dryer
- Dishwasher
- Water Softener Owned
- Gas Water Heater
EXTERIOR
Air Conditioning: Central Air
Garage Spaces: 1
Construction Materials: N/A
Foundation Size: 1335ft²
Unit Amenities:
-
- Kitchen Window
- Porch
- Natural Woodwork
- Hardwood Floors
- Washer/Dryer Hookup
- Paneled Doors
Heating System:
-
- Forced Air
ROOMS
| Main | Size | ft² |
|---|---|---|
| Living Room | 13x20 | 169 ft² |
| Dining Room | 13x11 | 169 ft² |
| Kitchen | 9x13 | 81 ft² |
| Bedroom 1 | 13x15 | 169 ft² |
| Bedroom 2 | 13x11 | 169 ft² |
| Porch | 9x11 | 81 ft² |
| Lower | Size | ft² |
|---|---|---|
| Family Room | 12x36 | 144 ft² |
| Upper | Size | ft² |
|---|---|---|
| Bedroom 3 | 12x14 | 144 ft² |
| Bedroom 4 | 14x8 | 196 ft² |
LOT
Acres: N/A
Lot Size Dim.: 48x128
Longitude: 45.0312
Latitude: -93.3203
Zoning: Residential-Single Family
FINANCIAL & TAXES
Tax year: 2025
Tax annual amount: $5,385
MISCELLANEOUS
Fuel System: N/A
Sewer System: City Sewer/Connected
Water System: City Water/Connected
ADDITIONAL INFORMATION
MLS#: NST7791901
Listing Brokerage: Compass

ID: 4054074
Published: August 29, 2025
Last Update: August 29, 2025
Views: 5


