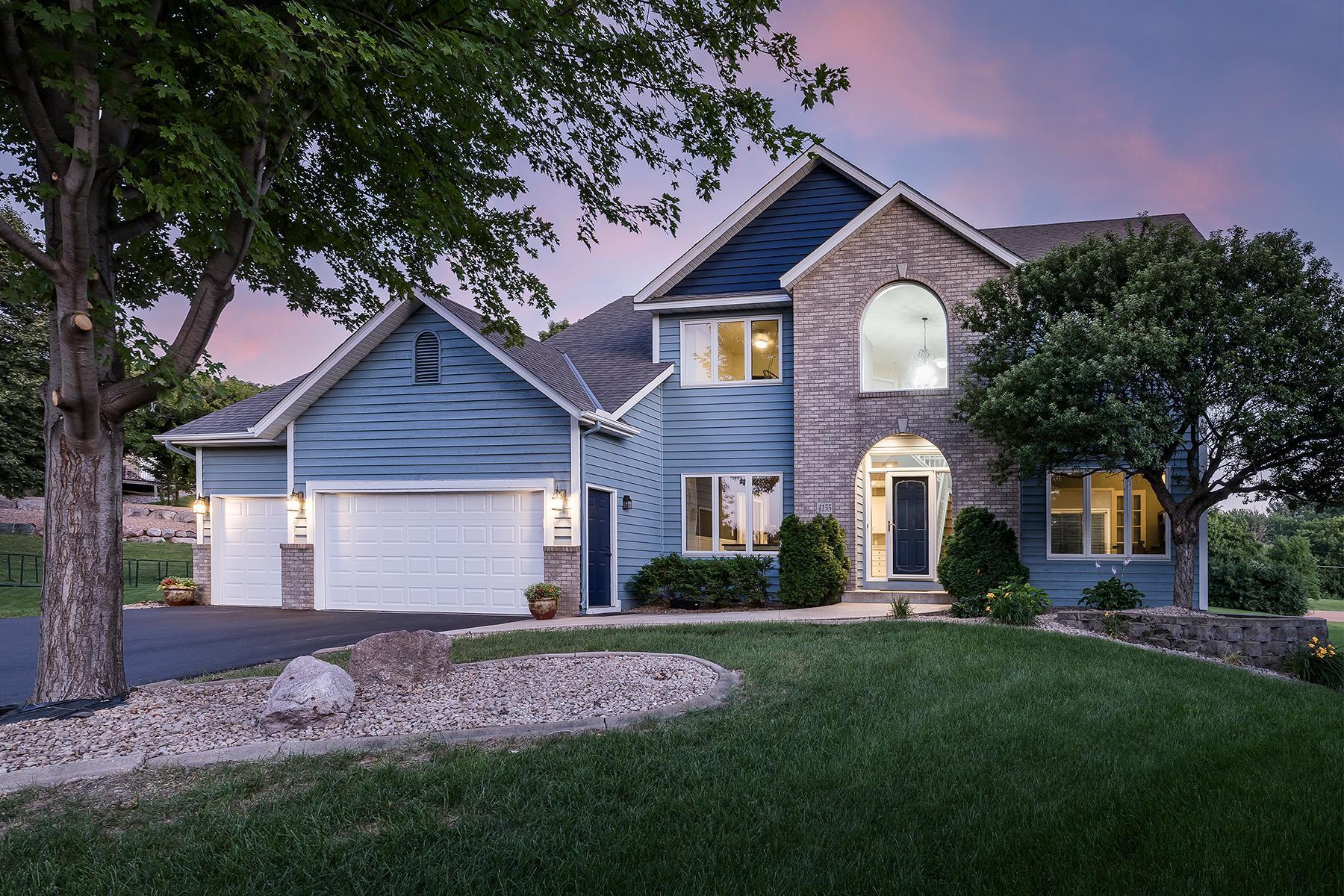4155 RASPBERRY RIDGE ROAD
4155 Raspberry Ridge Road, Prior Lake, 55372, MN
-
Price: $599,900
-
Status type: For Sale
-
City: Prior Lake
-
Neighborhood: Raspberry Ridge 2nd Add
Bedrooms: 4
Property Size :3254
-
Listing Agent: NST19604,NST88838
-
Property type : Single Family Residence
-
Zip code: 55372
-
Street: 4155 Raspberry Ridge Road
-
Street: 4155 Raspberry Ridge Road
Bathrooms: 4
Year: 1996
Listing Brokerage: RE/MAX Advantage Plus
FEATURES
- Range
- Refrigerator
- Washer
- Dryer
- Microwave
- Dishwasher
- Water Softener Owned
- Disposal
- Humidifier
- Stainless Steel Appliances
DETAILS
This executive two-story walkout, located in a quiet cul de sac, backs directly up to Raspberry Ridge Park and offers the perfect combination of timeless curb appeal, thoughtful updates, and an unbeatable location. With a classic brick front and an inviting entry, the home sits on a spacious lot with direct access to neighborhood trails and just a five-minute drive to Sand Point Public Beach on Upper Prior Lake. Inside, the kitchen features stainless steel appliances and walks out to a newly rebuilt, maintenance-free deck (2023) with Pilon footings—perfect for entertaining or relaxing in the private backyard. All four bedrooms are located on the upper level, including a generous primary suite with a recently remodeled bathroom (2025) featuring a tiled shower, soaking tub, double vanity, and modern finishes. The upper-level full bath was also fully remodeled in 2022, and fresh interior paint throughout all three levels gives the home a clean, updated feel. New LifeProof flooring was added to the main level in 2023, providing durability and style. The finished lower level offers even more space for a family room, playroom, or home office. Major improvements have already been made, including a new roof in 2023, new siding on three sides, and brand-new front-facing windows added in 2024. The front exterior was professionally repainted in 2025, and the HVAC system—including furnace, A/C, and thermostat—was replaced in 2018. A new dog run fence was installed in 2023, offering a great space for pets. Prior to listing, the sellers are completing additional upgrades, including new kitchen countertops, new carpet, and a resurfaced driveway—an added investment to ensure the home is truly move-in ready. Set on a large lot in the middle of a cul de sac, that backs to a 5-acre park, this home offers rare outdoor space, privacy, and direct connection to green space in a family-friendly neighborhood close to the lake, schools, and local amenities. With so many major updates already completed, this home is a standout inside and out.
INTERIOR
Bedrooms: 4
Fin ft² / Living Area: 3254 ft²
Below Ground Living: 972ft²
Bathrooms: 4
Above Ground Living: 2282ft²
-
Basement Details: Daylight/Lookout Windows, Drain Tiled, Finished, Full, Sump Pump, Walkout,
Appliances Included:
-
- Range
- Refrigerator
- Washer
- Dryer
- Microwave
- Dishwasher
- Water Softener Owned
- Disposal
- Humidifier
- Stainless Steel Appliances
EXTERIOR
Air Conditioning: Central Air
Garage Spaces: 3
Construction Materials: N/A
Foundation Size: 1142ft²
Unit Amenities:
-
- Patio
- Kitchen Window
- Deck
- Ceiling Fan(s)
- Walk-In Closet
- Vaulted Ceiling(s)
- In-Ground Sprinkler
- Exercise Room
- Cable
- Kitchen Center Island
- French Doors
- Tile Floors
- Primary Bedroom Walk-In Closet
Heating System:
-
- Forced Air
ROOMS
| Main | Size | ft² |
|---|---|---|
| Living Room | 15x15 | 225 ft² |
| Dining Room | 11x11 | 121 ft² |
| Kitchen | 20x12 | 400 ft² |
| Office | 11x13 | 121 ft² |
| Deck | 16x20 | 256 ft² |
| Lower | Size | ft² |
|---|---|---|
| Family Room | 20x15 | 400 ft² |
| Exercise Room | 12x12 | 144 ft² |
| Patio | 16x20 | 256 ft² |
| Upper | Size | ft² |
|---|---|---|
| Bedroom 1 | 15x13 | 225 ft² |
| Bedroom 2 | 11x10 | 121 ft² |
| Bedroom 3 | 11x10 | 121 ft² |
| Bedroom 4 | 13x12 | 169 ft² |
LOT
Acres: N/A
Lot Size Dim.: Irregular
Longitude: 44.7298
Latitude: -93.4364
Zoning: Residential-Single Family
FINANCIAL & TAXES
Tax year: 2025
Tax annual amount: $5,564
MISCELLANEOUS
Fuel System: N/A
Sewer System: City Sewer/Connected
Water System: City Water/Connected
ADDITIONAL INFORMATION
MLS#: NST7758642
Listing Brokerage: RE/MAX Advantage Plus

ID: 3898514
Published: July 17, 2025
Last Update: July 17, 2025
Views: 1






