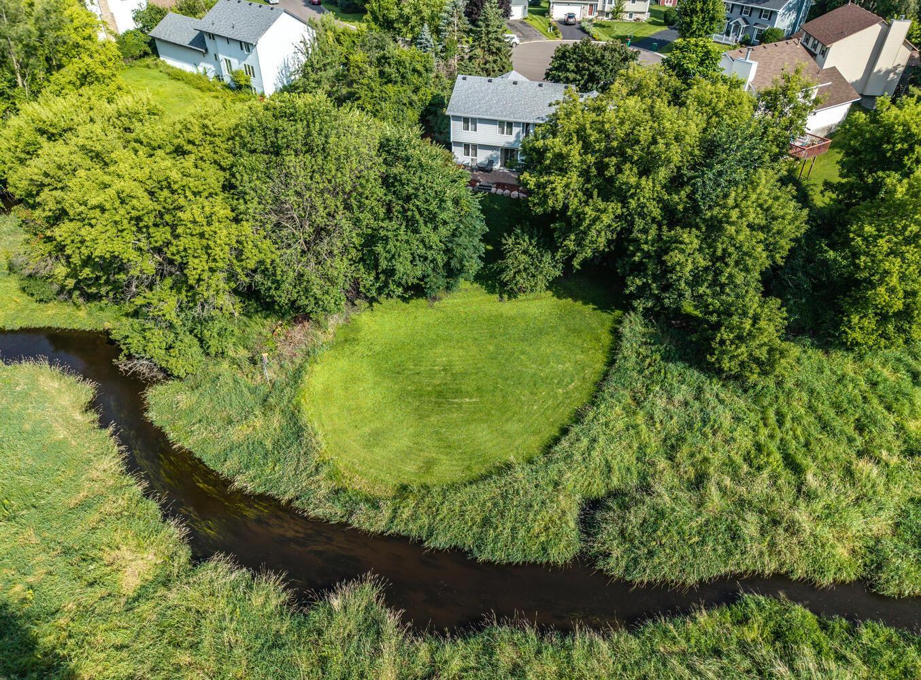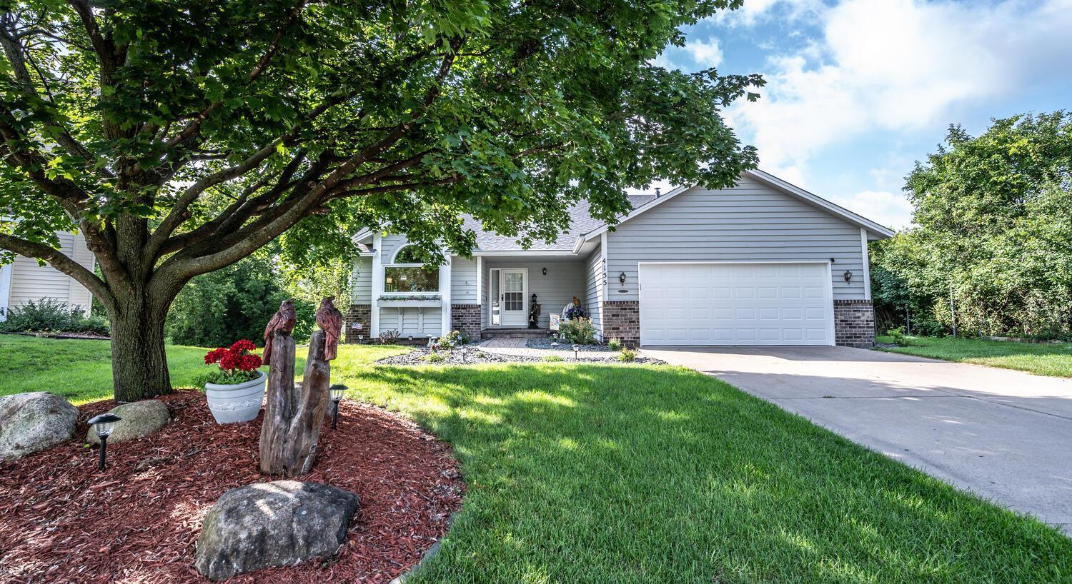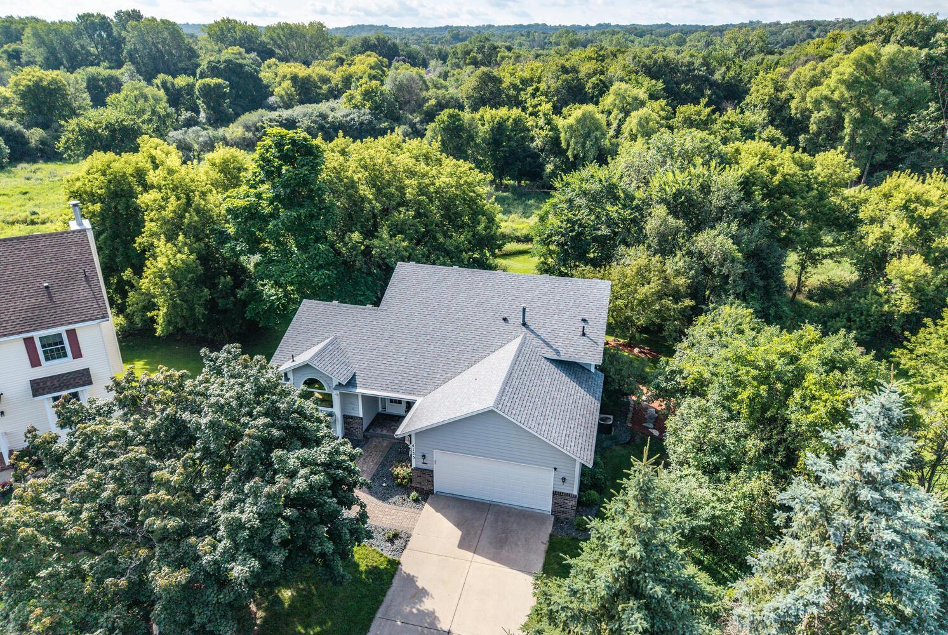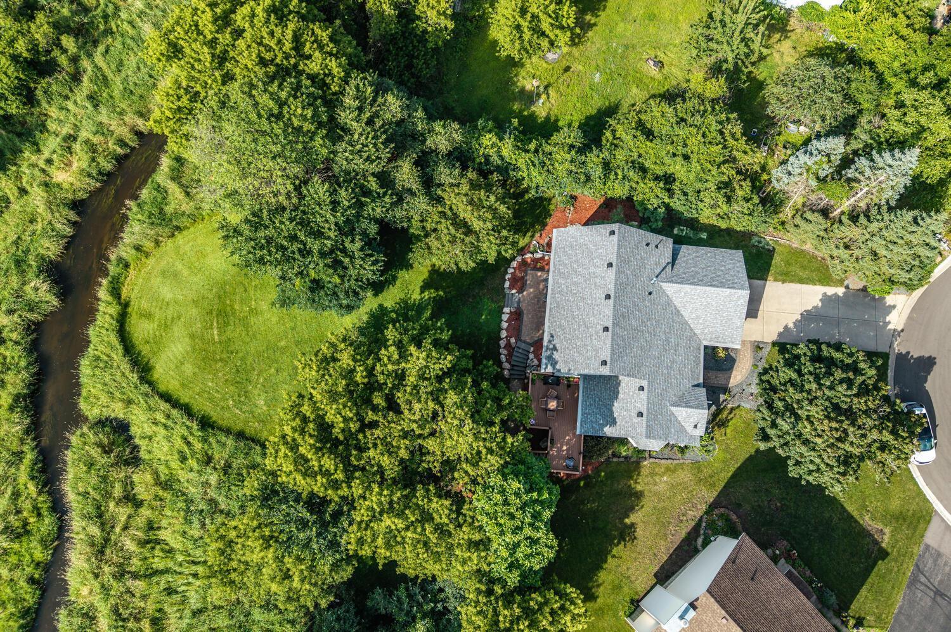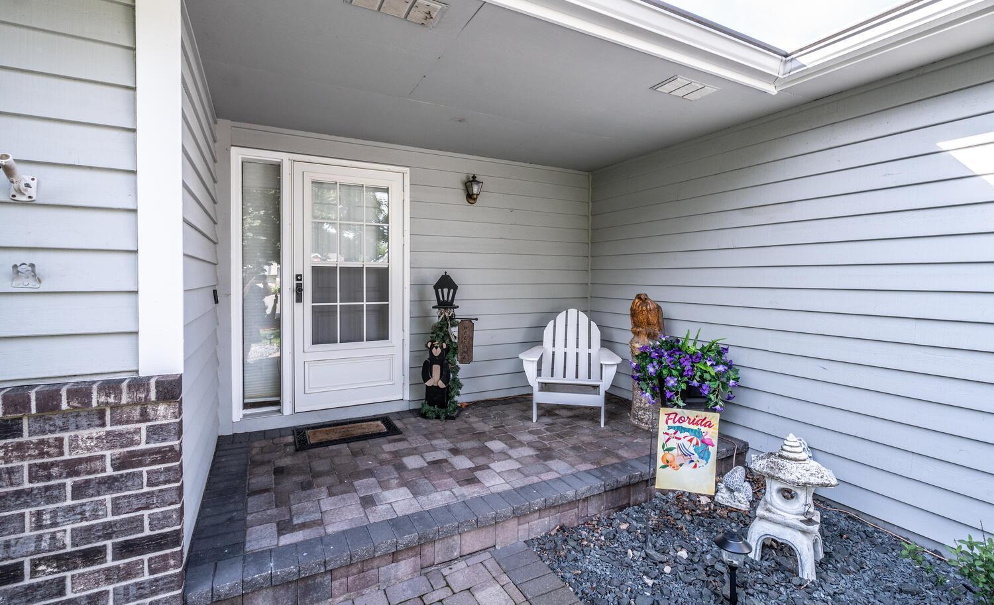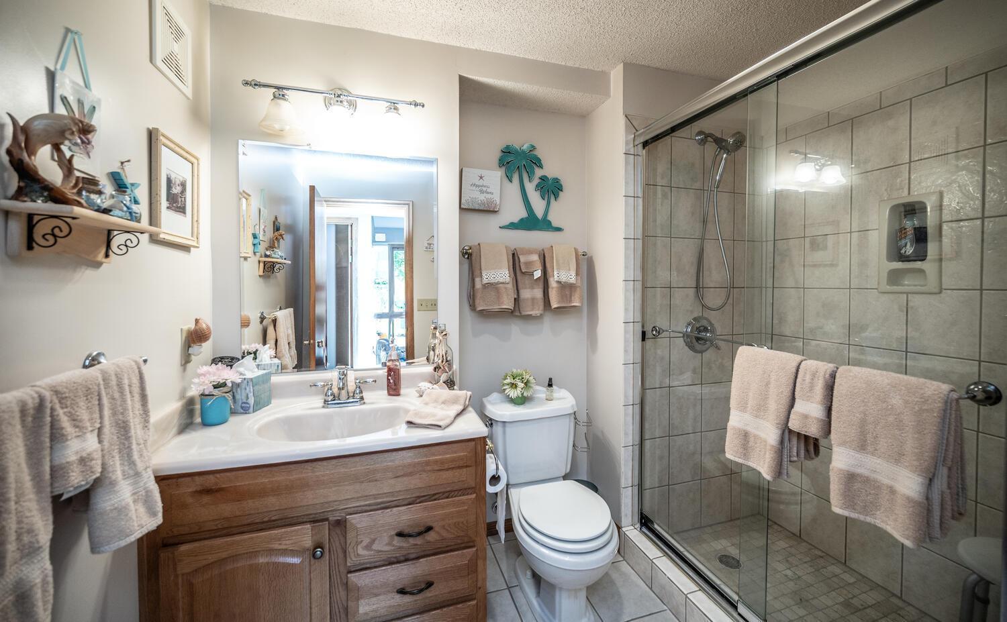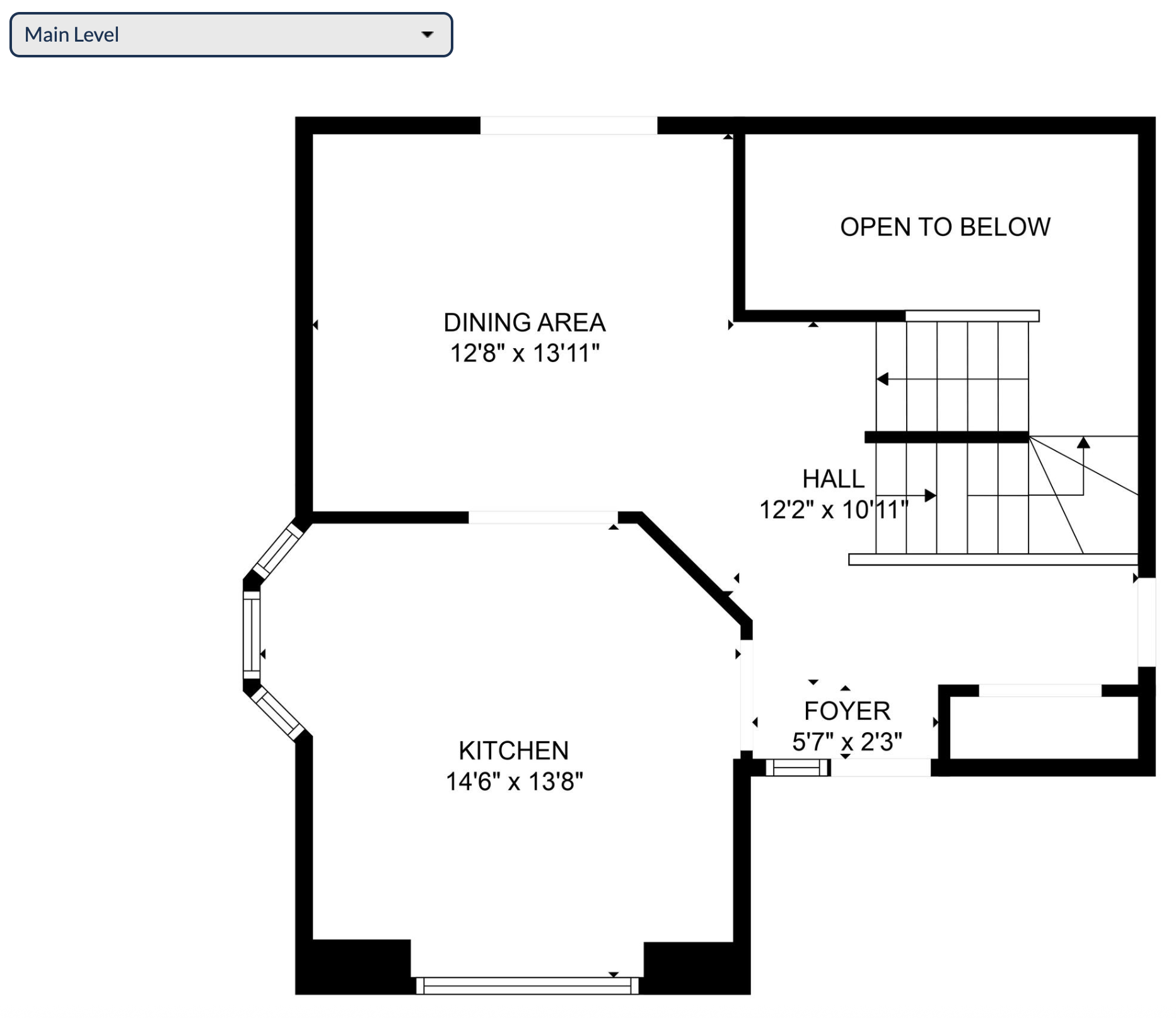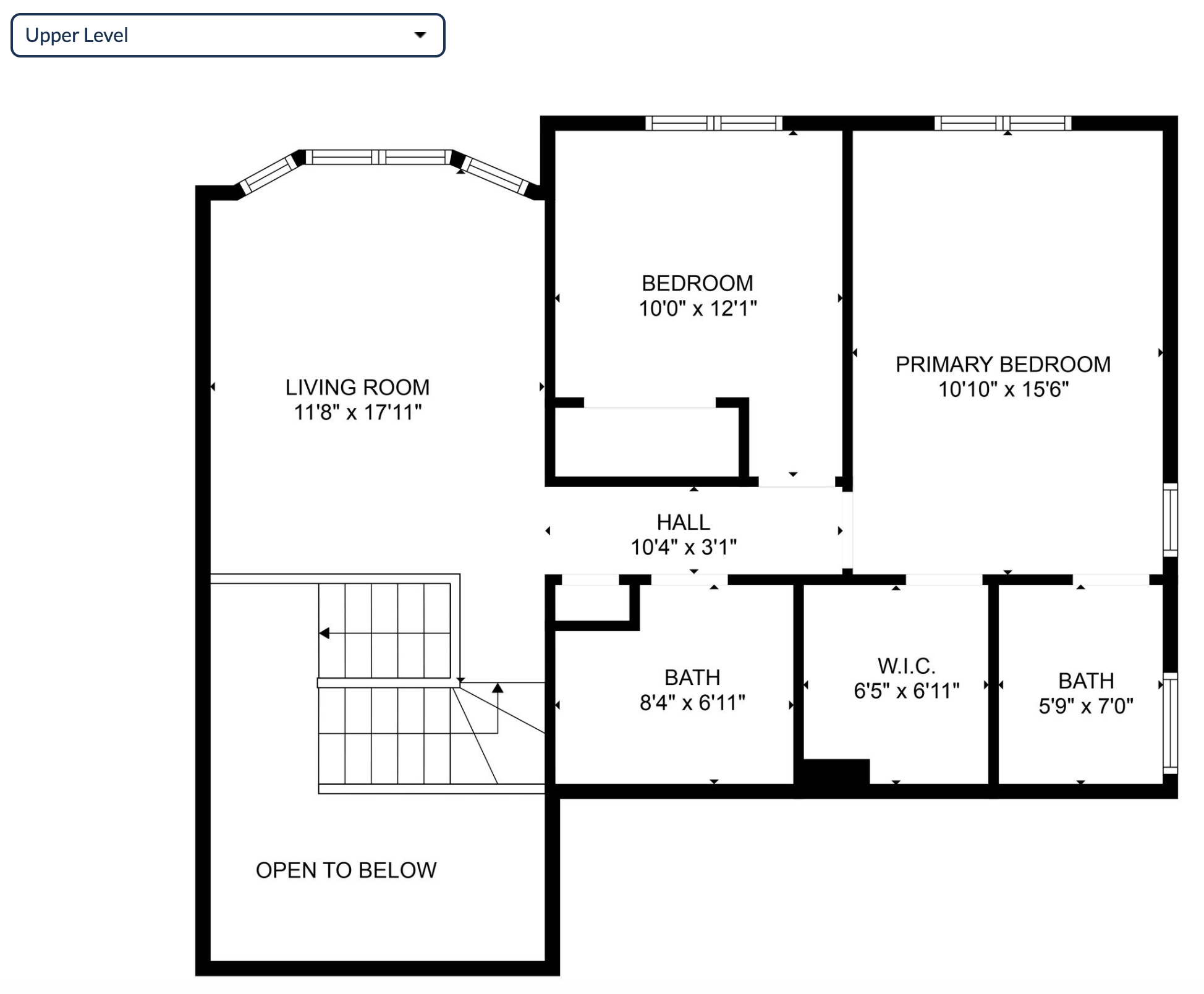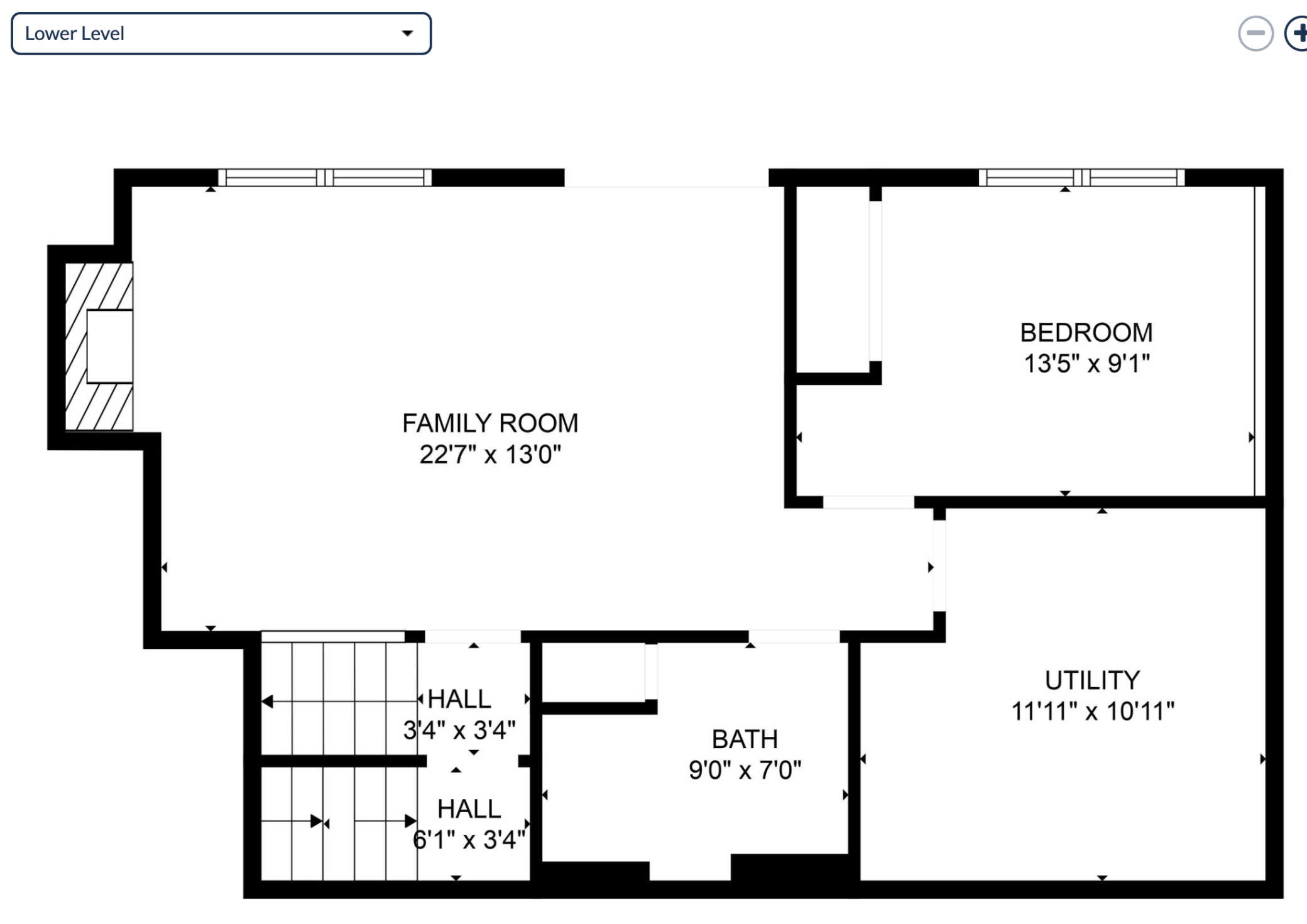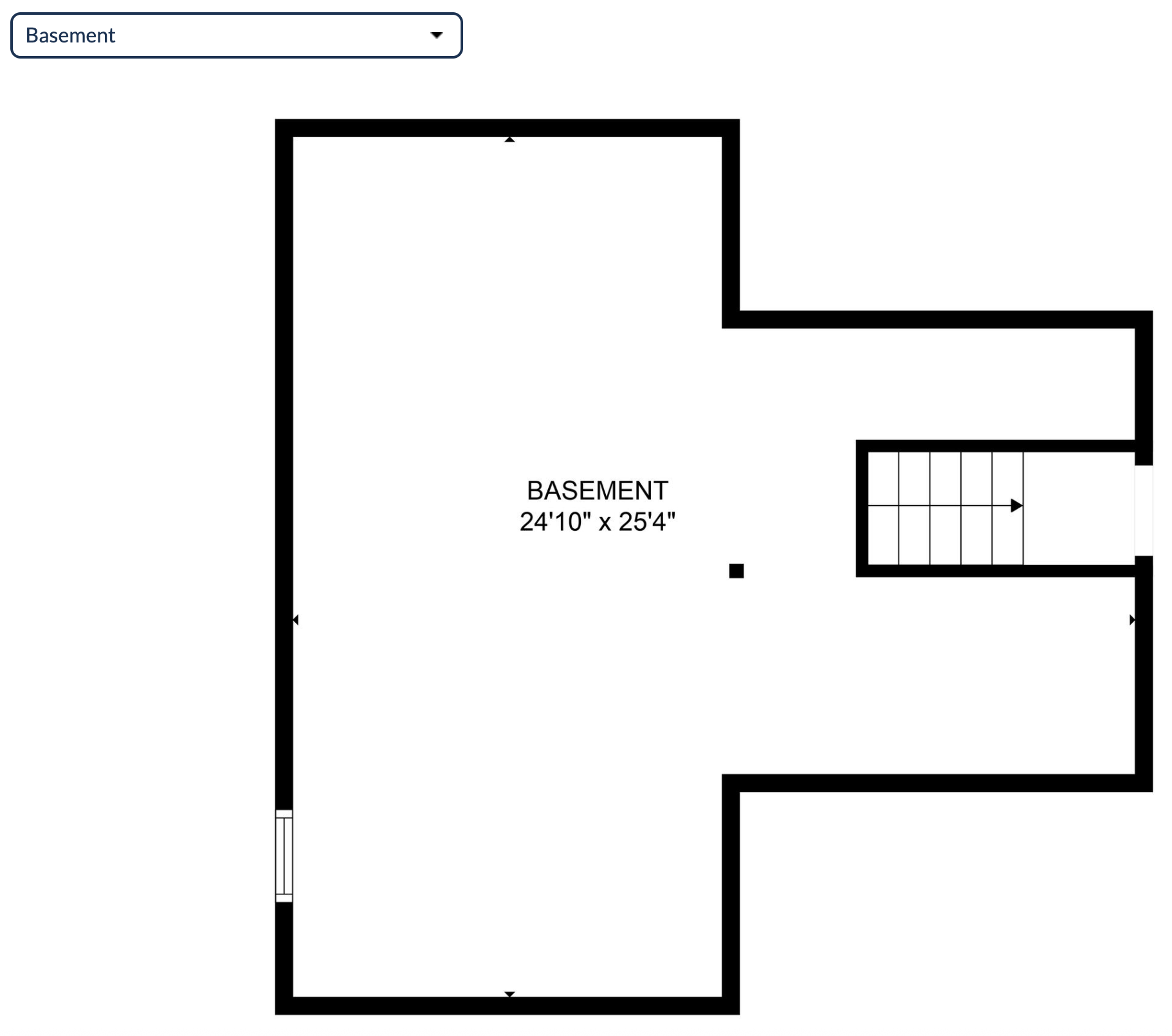4155 JOPPA CIRCLE
4155 Joppa Circle, Savage, 55378, MN
-
Price: $499,900
-
Status type: For Sale
-
City: Savage
-
Neighborhood: River Bend South II
Bedrooms: 3
Property Size :1964
-
Listing Agent: NST14138,NST101665
-
Property type : Single Family Residence
-
Zip code: 55378
-
Street: 4155 Joppa Circle
-
Street: 4155 Joppa Circle
Bathrooms: 3
Year: 1990
Listing Brokerage: Keller Williams Preferred Rlty
FEATURES
- Range
- Refrigerator
- Washer
- Microwave
- Dishwasher
- Water Softener Owned
- Disposal
- Gas Water Heater
- Stainless Steel Appliances
DETAILS
What's not to love about this gem? Tucked away on a beautifully landscaped 1/2+ acre lot, this stunning home backs up to DNR land and the scenic Credit River, offering a private backyard retreat teeming with wildlife and serene views. Whether you're enjoying coffee on the maintenance-free deck or unwinding on the paver patio, you'll appreciate the peace and privacy this unique setting provides. Inside, the home is equally impressive. The kitchen was tastefully updated in 2021, complementing the open layout and inviting living spaces. Major updates include new windows and doors (2020), new roof (2019), and a new water heater (2021)—giving you peace of mind for years to come. The walkout basement provides even more room to relax or entertain, and the deck footings are already in place to support a future 3- or 4-season porch. The insulated, oversized garage is a standout feature, complete with a newer garage door opener and epoxy floors—perfect for storage, projects, or keeping your vehicles spotless year-round. This is more than a home—it's a lifestyle. Don’t miss your chance to own a rare combination of modern comfort, natural beauty, and future potential!
INTERIOR
Bedrooms: 3
Fin ft² / Living Area: 1964 ft²
Below Ground Living: 700ft²
Bathrooms: 3
Above Ground Living: 1264ft²
-
Basement Details: Block, Drain Tiled, Sump Pump, Unfinished, Walkout,
Appliances Included:
-
- Range
- Refrigerator
- Washer
- Microwave
- Dishwasher
- Water Softener Owned
- Disposal
- Gas Water Heater
- Stainless Steel Appliances
EXTERIOR
Air Conditioning: Central Air
Garage Spaces: 2
Construction Materials: N/A
Foundation Size: 1192ft²
Unit Amenities:
-
- Patio
- Kitchen Window
- Deck
- Natural Woodwork
- Ceiling Fan(s)
- Walk-In Closet
- Vaulted Ceiling(s)
- Washer/Dryer Hookup
- Kitchen Center Island
- Primary Bedroom Walk-In Closet
Heating System:
-
- Forced Air
ROOMS
| Upper | Size | ft² |
|---|---|---|
| Living Room | 18x12 | 324 ft² |
| Bedroom 1 | 16x11 | 256 ft² |
| Bedroom 2 | 12x10 | 144 ft² |
| Main | Size | ft² |
|---|---|---|
| Kitchen | 15x14 | 225 ft² |
| Dining Room | 14x13 | 196 ft² |
| Lower | Size | ft² |
|---|---|---|
| Family Room | 23x13 | 529 ft² |
| Bedroom 3 | 14x9 | 196 ft² |
LOT
Acres: N/A
Lot Size Dim.: 49x183
Longitude: 44.7388
Latitude: -93.3314
Zoning: Residential-Single Family
FINANCIAL & TAXES
Tax year: 2025
Tax annual amount: $5,332
MISCELLANEOUS
Fuel System: N/A
Sewer System: City Sewer/Connected
Water System: City Water/Connected
ADDITIONAL INFORMATION
MLS#: NST7776899
Listing Brokerage: Keller Williams Preferred Rlty

ID: 3928795
Published: July 25, 2025
Last Update: July 25, 2025
Views: 5


