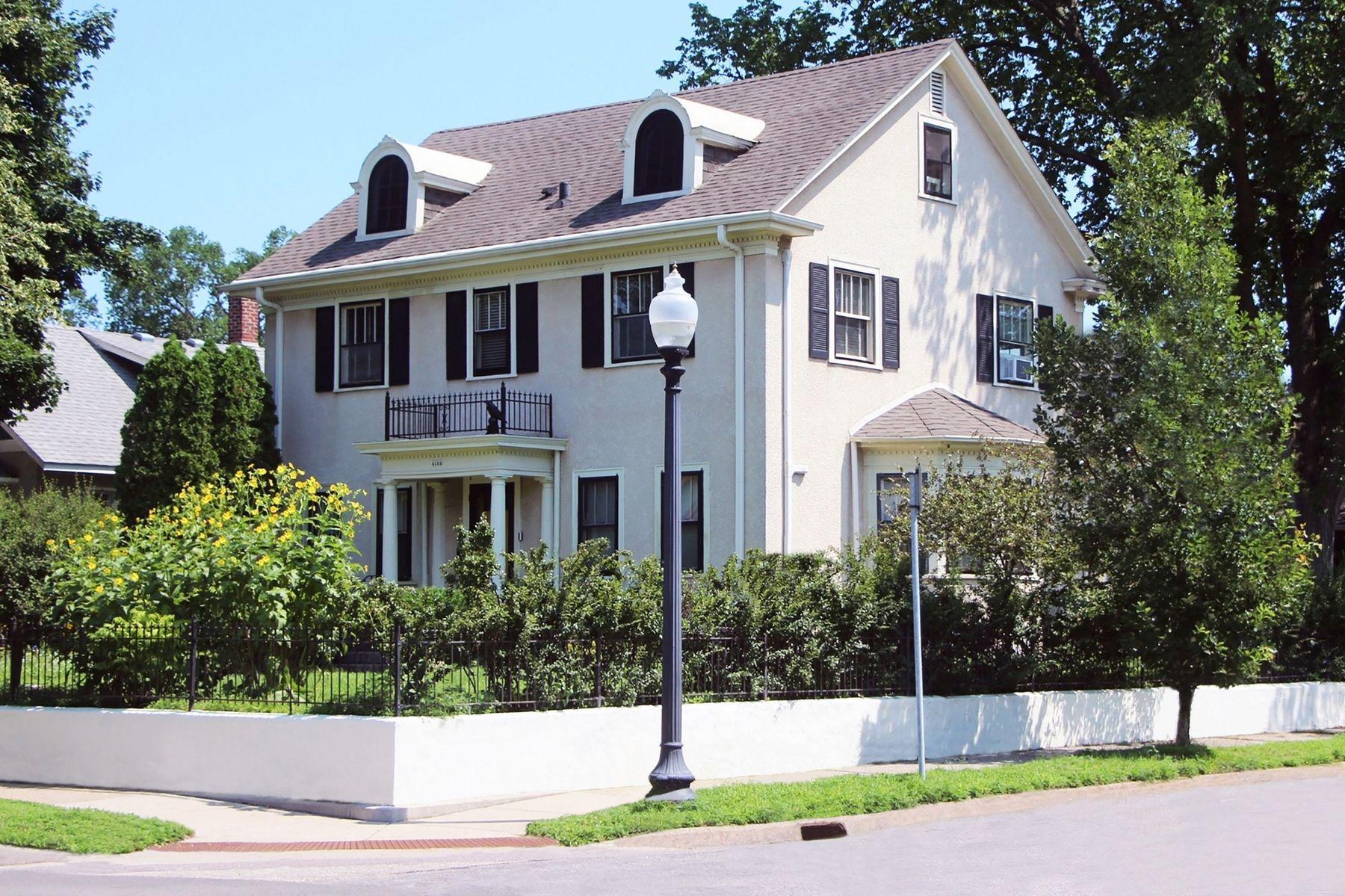4153 COLUMBUS AVENUE
4153 Columbus Avenue, Minneapolis, 55407, MN
-
Price: $450,000
-
Status type: For Sale
-
City: Minneapolis
-
Neighborhood: Bryant
Bedrooms: 4
Property Size :2325
-
Listing Agent: NST18379,NST114494
-
Property type : Single Family Residence
-
Zip code: 55407
-
Street: 4153 Columbus Avenue
-
Street: 4153 Columbus Avenue
Bathrooms: 3
Year: 1922
Listing Brokerage: Lakes Sotheby's International Realty
FEATURES
- Range
- Refrigerator
- Dryer
- Dishwasher
- Tankless Water Heater
DETAILS
Presenting a rare opportunity to restore and reimagine this stately 1922 Georgian Revival, perfectly positioned on a prominent corner lot in the vibrant Bryant neighborhood—one of Powderhorn's most engaged and dynamic communities. Designed initially as a parsonage for a local parish, this distinguished three-story home is a favorite among architectural and history enthusiasts for its formal elegance and timeless curb appeal. AUTHENTIC PERIOD DETAILS: The balanced, symmetrical façade boasts a striking columned portico, original woodwork and trim, classic dentil molding, distinctive circular dormers, and an impressive wrought-iron perimeter fence evocative of a bygone era. FLEXIBLE FLOORPLAN: With potential for multi-unit conversion, the home presents exceptional long-term value. The lower level hosts a spacious mother-in-law suite with a full kitchen and a luxurious marble bath featuring heated flooring. GRAND FORMAL SPACES: Step into an inviting center hall entry that leads to a gracious formal dining room, a sun-filled eat-in kitchen, and living spaces punctuated by period built-ins and beautifully preserved hardwood floors. VERSATILE ATTIC RETREAT: An expansive, dormered third-floor attic serves as ideal flex space—perfect for additional bedrooms, home offices, a studio, or creative retreat. OUTDOOR ENJOYMENT: Entertain or relax in the charming three-season sunroom or step onto the second-level balcony deck, both offering unique outdoor settings. FIREPLACES: The main level features a cozy wood-burning fireplace, while the lower level provides a decorative fireplace, adding warmth and character. UPDATRED INFRASTUCTURE: Recent improvements include a commercial-grade, high-efficiency boiler (2023) and two new HVAC units (2022), ensuring modern comfort and energy efficiency. GARAGE & WORKSHOP: The oversized two-car detached garage includes a large workbench and convenient alley access, which is ideal for hobbies or additional storage. Offered in "as is" condition, the price reflects a remarkable opportunity for restoration enthusiasts or investors seeking substantial upside potential. This impressive residence awaits a new chapter—ready to be transformed and cherished for generations. ABOUT THE NEIGHBORHOOD: Bryant is a historically rich neighborhood in the heart of Powderhorn. Residents enjoy high homeownership rates, strong community organizations, sprawling parks and serene ponds, and a welcoming suburban feel—all with convenient access to downtown Minneapolis and an array of local amenities.
INTERIOR
Bedrooms: 4
Fin ft² / Living Area: 2325 ft²
Below Ground Living: 483ft²
Bathrooms: 3
Above Ground Living: 1842ft²
-
Basement Details: Drainage System, Finished, Full, Tile Shower,
Appliances Included:
-
- Range
- Refrigerator
- Dryer
- Dishwasher
- Tankless Water Heater
EXTERIOR
Air Conditioning: Ductless Mini-Split,Window Unit(s)
Garage Spaces: 2
Construction Materials: N/A
Foundation Size: 962ft²
Unit Amenities:
-
- Natural Woodwork
- Hardwood Floors
- Sun Room
- Washer/Dryer Hookup
Heating System:
-
- Hot Water
- Boiler
- Fireplace(s)
- Radiator(s)
ROOMS
| Main | Size | ft² |
|---|---|---|
| Living Room | 25x18 | 625 ft² |
| Dining Room | 14x13 | 196 ft² |
| Kitchen | 18x10 | 324 ft² |
| Three Season Porch | n/a | 0 ft² |
| Upper | Size | ft² |
|---|---|---|
| Bedroom 1 | 14x12 | 196 ft² |
| Bedroom 2 | 14x10 | 196 ft² |
| Bedroom 3 | 13x10 | 169 ft² |
| Lower | Size | ft² |
|---|---|---|
| Bedroom 4 | 25x18 | 625 ft² |
| Kitchen- 2nd | 10x08 | 100 ft² |
| Laundry | 13x10 | 169 ft² |
| Third | Size | ft² |
|---|---|---|
| Other Room | 32x22 | 1024 ft² |
LOT
Acres: N/A
Lot Size Dim.: 43x122
Longitude: 44.9271
Latitude: -93.2634
Zoning: Residential-Multi-Family,Residential-Single Family
FINANCIAL & TAXES
Tax year: 2025
Tax annual amount: $3,772
MISCELLANEOUS
Fuel System: N/A
Sewer System: City Sewer/Connected
Water System: City Water/Connected
ADDITIONAL INFORMATION
MLS#: NST7780241
Listing Brokerage: Lakes Sotheby's International Realty

ID: 4112102
Published: September 16, 2025
Last Update: September 16, 2025
Views: 27






