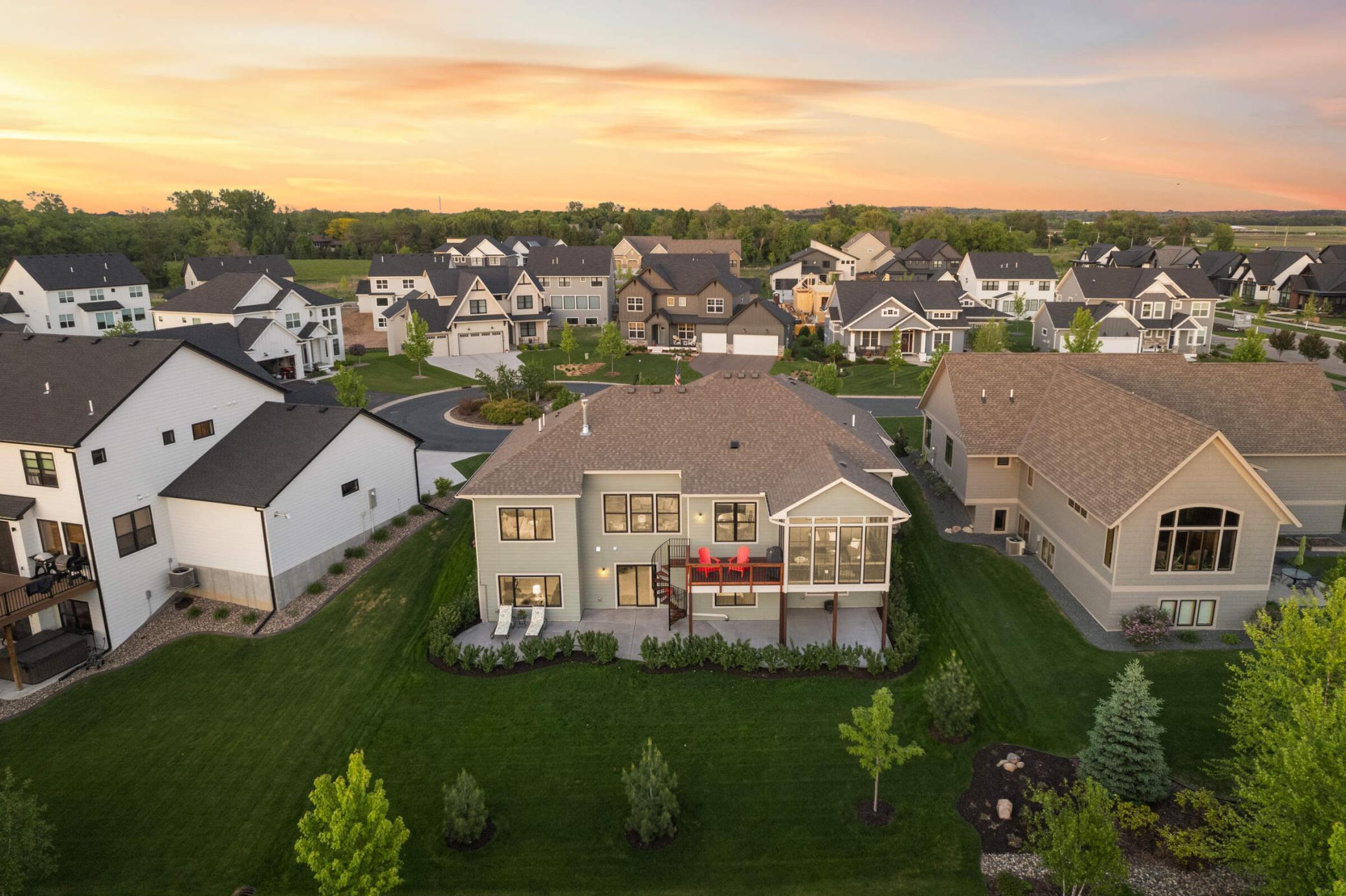4152 HUMMINGBIRD COURT
4152 Hummingbird Court, Lake Elmo, 55042, MN
-
Price: $865,000
-
Status type: For Sale
-
City: Lake Elmo
-
Neighborhood: Wildflower/Lake Elmo 2 Nd Add
Bedrooms: 4
Property Size :3086
-
Listing Agent: NST1001947,NST104256
-
Property type : Single Family Residence
-
Zip code: 55042
-
Street: 4152 Hummingbird Court
-
Street: 4152 Hummingbird Court
Bathrooms: 3
Year: 2020
Listing Brokerage: Pemberton Real Estate, Inc
FEATURES
- Range
- Refrigerator
- Washer
- Dryer
- Microwave
- Exhaust Fan
- Dishwasher
- Disposal
- Freezer
- Humidifier
- Air-To-Air Exchanger
- Central Vacuum
- Gas Water Heater
- ENERGY STAR Qualified Appliances
- Stainless Steel Appliances
DETAILS
Custom built in 2020, this stunning one story walkout in the sought after Wildflower community has been meticulously maintained and thoughtfully upgraded with modern finishes and functional design. Inside you’ll find 10-foot ceilings on the main level with hand scraped natural oak flooring. The kitchen is a chef’s delight featuring custom countertops, cabinets, granite center island, and a unique blend of materials that give an elevated experience to the space. A gorgeous fireplace complements the living room and opens to a spectacular screened-in porch and deck. You’ll love relaxing in the open and well designed primary suite that includes a granite-topped vanity and stunning shower. The lower level features 9-foot ceilings, additional bedrooms, storage and a family room that walks out to a massive stamped concrete patio which runs the length of the home. Outdoors you are surrounded by extensive landscaping with native plants, grasses, and trees. Can’t miss this ultimate garage!!! (insulated & heated, storage shelving, ceramic tile, drain, ceiling fans and utility sink and wall mounted storage system) Additional features include (central vacuum system, Andersen windows, invisible fence, fresh paint and stain) All this is nestled within a breathtaking 60-acre nature preserve with direct access to paved and scenic trails, wetlands, and rolling hills. Just minutes from major highways, downtown Lake Elmo, and the charming St. Croix Valley. Don’t miss this unique opportunity—make it your own today!
INTERIOR
Bedrooms: 4
Fin ft² / Living Area: 3086 ft²
Below Ground Living: 1392ft²
Bathrooms: 3
Above Ground Living: 1694ft²
-
Basement Details: Drain Tiled, Finished, Full, Concrete, Storage Space, Walkout,
Appliances Included:
-
- Range
- Refrigerator
- Washer
- Dryer
- Microwave
- Exhaust Fan
- Dishwasher
- Disposal
- Freezer
- Humidifier
- Air-To-Air Exchanger
- Central Vacuum
- Gas Water Heater
- ENERGY STAR Qualified Appliances
- Stainless Steel Appliances
EXTERIOR
Air Conditioning: Central Air
Garage Spaces: 3
Construction Materials: N/A
Foundation Size: 1700ft²
Unit Amenities:
-
- Porch
- Walk-In Closet
- Vaulted Ceiling(s)
- In-Ground Sprinkler
- Main Floor Primary Bedroom
- Primary Bedroom Walk-In Closet
Heating System:
-
- Forced Air
ROOMS
| Main | Size | ft² |
|---|---|---|
| Dining Room | 14x12 | 196 ft² |
| Kitchen | 16x16 | 256 ft² |
| Living Room | 15x20 | 225 ft² |
| Bedroom 1 | 12x13 | 144 ft² |
| Bedroom 2 | 13x14 | 169 ft² |
| Screened Porch | n/a | 0 ft² |
| Deck | n/a | 0 ft² |
| Porch | n/a | 0 ft² |
| Laundry | n/a | 0 ft² |
| Lower | Size | ft² |
|---|---|---|
| Bedroom 3 | 15x16 | 225 ft² |
| Bedroom 4 | 12x17 | 144 ft² |
| Recreation Room | 29x21 | 841 ft² |
| Patio | n/a | 0 ft² |
LOT
Acres: N/A
Lot Size Dim.: 80x115x63x21x142
Longitude: 45.0094
Latitude: -92.8752
Zoning: Residential-Single Family
FINANCIAL & TAXES
Tax year: 2024
Tax annual amount: $6,053
MISCELLANEOUS
Fuel System: N/A
Sewer System: City Sewer/Connected
Water System: City Water/Connected
ADDITIONAL INFORMATION
MLS#: NST7738525
Listing Brokerage: Pemberton Real Estate, Inc

ID: 4259470
Published: May 09, 2025
Last Update: May 09, 2025
Views: 2






